10139 Springhouse Ct, Manassas, VA 20110
Local realty services provided by:ERA Cole Realty
10139 Springhouse Ct,Manassas, VA 20110
$520,000
- 4 Beds
- 3 Baths
- 2,196 sq. ft.
- Single family
- Pending
Listed by: deborah m gaynord
Office: samson properties
MLS#:VAMN2009380
Source:BRIGHTMLS
Price summary
- Price:$520,000
- Price per sq. ft.:$236.79
About this home
Colonial single family house nestled in a quiet cul de sac in the City of Manassas. This home features a cozy family room with a woodburning fireplace for those cold nights and has track lignting above FP. A formal dining room to entertain guest during the holidays along with a formal living room. The kitchen is efficient and functional for cooking your meals. The upper level offers a Large Primary bedroom with a Primary bath and a walkin closet and 2 bonus rooms which could be used for a office, a nursery, workout area or whatever you may desire and has a fire escape to utility area. There are 3 other bedrooms with large closets and a guest bath with a heat light and a linen closet. There is a water softner, sump pump and crawl space. Large level fenced in back yard with deck and shed.. This home has carpet throughout and nurmerous ceiling fans. This home has been well maintained but needs some updating. This home will go fast. You don't want to miss out on this one.
Contact an agent
Home facts
- Year built:1977
- Listing ID #:VAMN2009380
- Added:52 day(s) ago
- Updated:November 14, 2025 at 08:39 AM
Rooms and interior
- Bedrooms:4
- Total bathrooms:3
- Full bathrooms:2
- Half bathrooms:1
- Living area:2,196 sq. ft.
Heating and cooling
- Cooling:Ceiling Fan(s), Central A/C
- Heating:Electric, Heat Pump - Electric BackUp
Structure and exterior
- Roof:Asphalt, Shingle
- Year built:1977
- Building area:2,196 sq. ft.
- Lot area:0.24 Acres
Schools
- High school:OSBOURN
- Middle school:CALL SCHOOL BOARD
- Elementary school:CALL SCHOOL BOARD
Utilities
- Water:Public
- Sewer:Public Sewer
Finances and disclosures
- Price:$520,000
- Price per sq. ft.:$236.79
- Tax amount:$7,538 (2025)
New listings near 10139 Springhouse Ct
 $625,000Pending3 beds 3 baths2,004 sq. ft.
$625,000Pending3 beds 3 baths2,004 sq. ft.9433 Waterford Dr, MANASSAS, VA 20110
MLS# VAMN2009654Listed by: SAMSON PROPERTIES- Open Sat, 12 to 3pmNew
 $525,000Active3 beds 3 baths3,475 sq. ft.
$525,000Active3 beds 3 baths3,475 sq. ft.10395 Janja Ct, MANASSAS, VA 20110
MLS# VAMN2009674Listed by: KELLER WILLIAMS REALTY/LEE BEAVER & ASSOC. - Coming Soon
 $914,900Coming Soon5 beds 5 baths
$914,900Coming Soon5 beds 5 baths8682 Belle Grove Way, MANASSAS, VA 20110
MLS# VAPW2107316Listed by: KELLER WILLIAMS REALTY - New
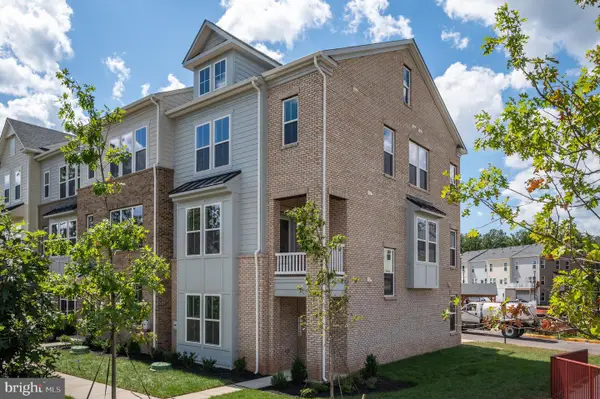 $649,900Active4 beds 4 baths2,242 sq. ft.
$649,900Active4 beds 4 baths2,242 sq. ft.10130 Queens Way, MANASSAS, VA 20110
MLS# VAMN2009644Listed by: SAMSON PROPERTIES - New
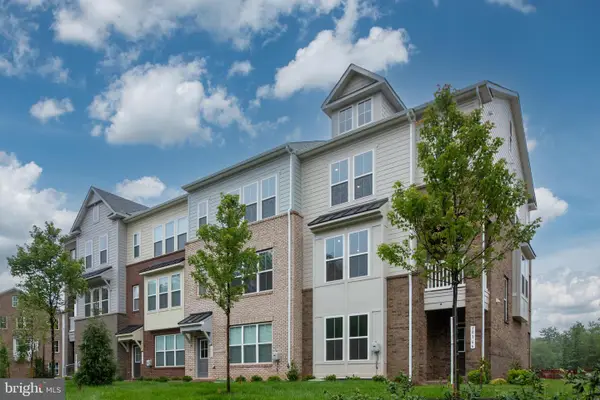 $674,900Active4 beds 4 baths2,238 sq. ft.
$674,900Active4 beds 4 baths2,238 sq. ft.10114 Queens Way, MANASSAS, VA 20110
MLS# VAMN2009648Listed by: SAMSON PROPERTIES - Open Sat, 2 to 4pmNew
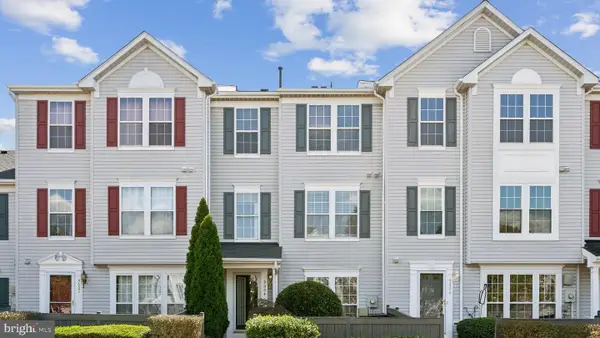 $410,000Active3 beds 3 baths1,656 sq. ft.
$410,000Active3 beds 3 baths1,656 sq. ft.9304 Witch Hazel Way, MANASSAS, VA 20110
MLS# VAMN2009636Listed by: SAMSON PROPERTIES 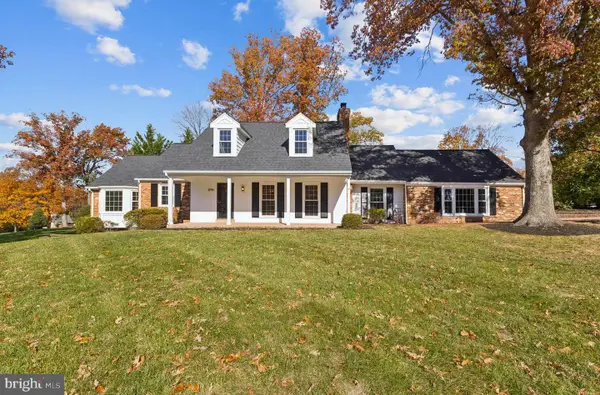 $639,900Pending4 beds 4 baths2,888 sq. ft.
$639,900Pending4 beds 4 baths2,888 sq. ft.8794 Grant Ave, MANASSAS, VA 20110
MLS# VAMN2009632Listed by: RE/MAX GATEWAY- New
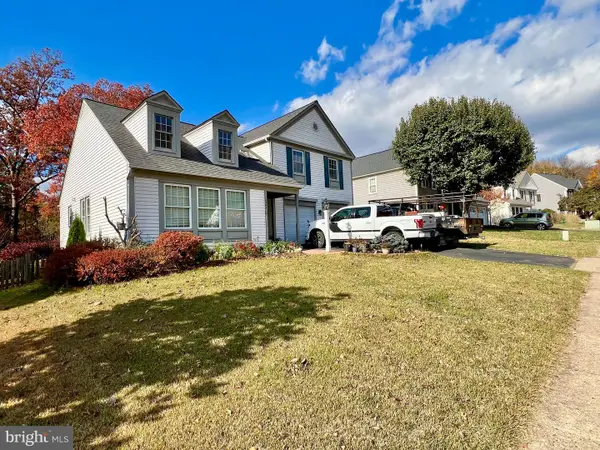 $620,000Active4 beds 4 baths2,231 sq. ft.
$620,000Active4 beds 4 baths2,231 sq. ft.10244 Winged Elm Cir, MANASSAS, VA 20110
MLS# VAPW2107458Listed by: ORUS REALTY INC - New
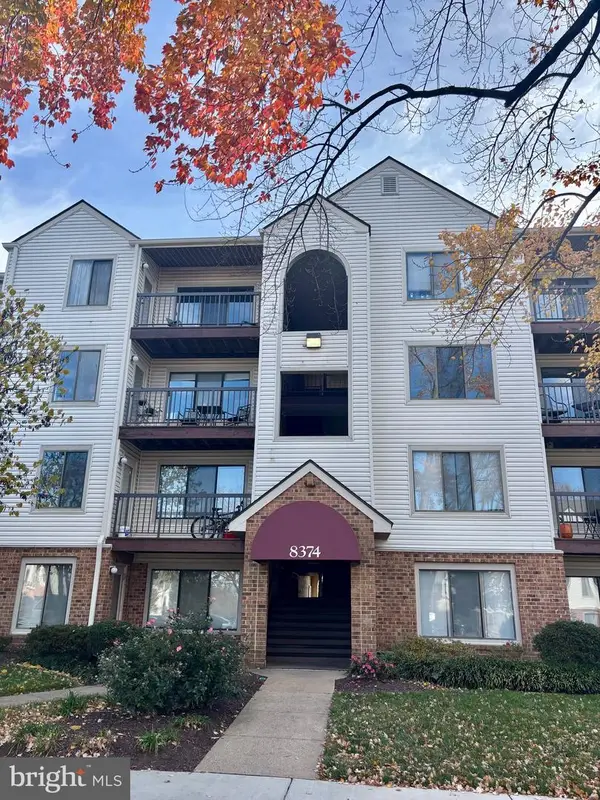 $214,900Active1 beds 1 baths750 sq. ft.
$214,900Active1 beds 1 baths750 sq. ft.8374 Buttress Ln #202, MANASSAS, VA 20110
MLS# VAMN2009662Listed by: SAMSON PROPERTIES 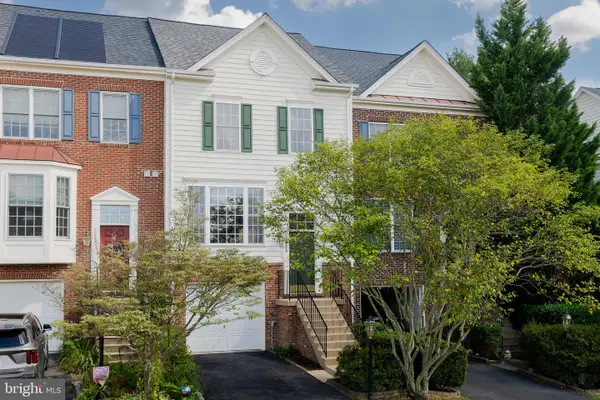 $525,000Pending3 beds 4 baths2,205 sq. ft.
$525,000Pending3 beds 4 baths2,205 sq. ft.10709 Dabshire Way, MANASSAS, VA 20110
MLS# VAPW2107378Listed by: LONG & FOSTER REAL ESTATE, INC.
