10572 Waterbury Woods Way, Manassas, VA 20112
Local realty services provided by:ERA Central Realty Group
10572 Waterbury Woods Way,Manassas, VA 20112
$649,999
- 4 Beds
- 4 Baths
- 2,682 sq. ft.
- Townhouse
- Active
Listed by:ashley kopecky
Office:samson properties
MLS#:VAPW2105752
Source:BRIGHTMLS
Price summary
- Price:$649,999
- Price per sq. ft.:$242.36
- Monthly HOA dues:$85
About this home
Welcome Home! This exquisite three-level end-unit townhome offers 4 bedrooms, 3.5 bathrooms, and a spacious two-car garage. The lower level features a versatile recreation room, a full bathroom, and a bedroom with a closet—ideal for guests, an office, or a private suite—along with garage access and a walk-out to the backyard.
The main level showcases an open-concept design with a bright dining area, a spacious living room, and a generous pantry—all enhanced by elegant LVP flooring and plantation window treatments throughout the home. The gourmet kitchen is a chef’s dream, boasting a quartz island, stylish backsplash, and sleek stainless steel appliances. Step out onto the deck just off the living room—perfect for relaxing or entertaining.
Upstairs, the expansive primary suite offers a luxurious retreat with two walk-in closets, a large shower with a built-in bench, and dual vanities. Two additional bedrooms, a convenient upstairs laundry room, and a full hallway bath complete the upper level.
Located in the sought-after Bradley Square community, residents enjoy access to picnic pavilions, a private splash park, multiple playgrounds, walking trails and recreational fields. Just minutes from trendy dining spots, shopping centers, and historic Old Town Manassas, with easy access to the VRE, and major commuting routes—this home perfectly blends luxury, comfort, and convenience.
Contact an agent
Home facts
- Year built:2020
- Listing ID #:VAPW2105752
- Added:4 day(s) ago
- Updated:October 12, 2025 at 01:35 PM
Rooms and interior
- Bedrooms:4
- Total bathrooms:4
- Full bathrooms:3
- Half bathrooms:1
- Living area:2,682 sq. ft.
Heating and cooling
- Cooling:Central A/C
- Heating:Central, Electric
Structure and exterior
- Roof:Architectural Shingle
- Year built:2020
- Building area:2,682 sq. ft.
- Lot area:0.07 Acres
Schools
- High school:OSBOURN PARK
- Middle school:PARKSIDE
- Elementary school:BENNETT
Utilities
- Water:Public
- Sewer:Public Sewer
Finances and disclosures
- Price:$649,999
- Price per sq. ft.:$242.36
- Tax amount:$5,982 (2025)
New listings near 10572 Waterbury Woods Way
- New
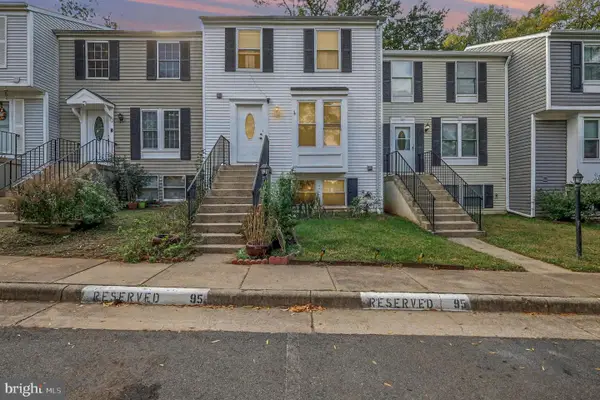 $430,000Active3 beds 2 baths1,680 sq. ft.
$430,000Active3 beds 2 baths1,680 sq. ft.8494 Kirby St, MANASSAS, VA 20110
MLS# VAMN2009502Listed by: FAIRFAX REALTY OF TYSONS - Coming Soon
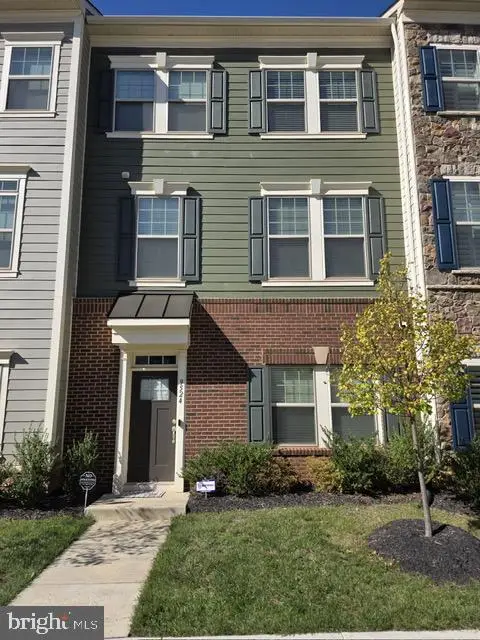 $620,000Coming Soon4 beds 4 baths
$620,000Coming Soon4 beds 4 baths9524 Barnes Loop, MANASSAS, VA 20110
MLS# VAMN2009498Listed by: KELLER WILLIAMS REALTY - New
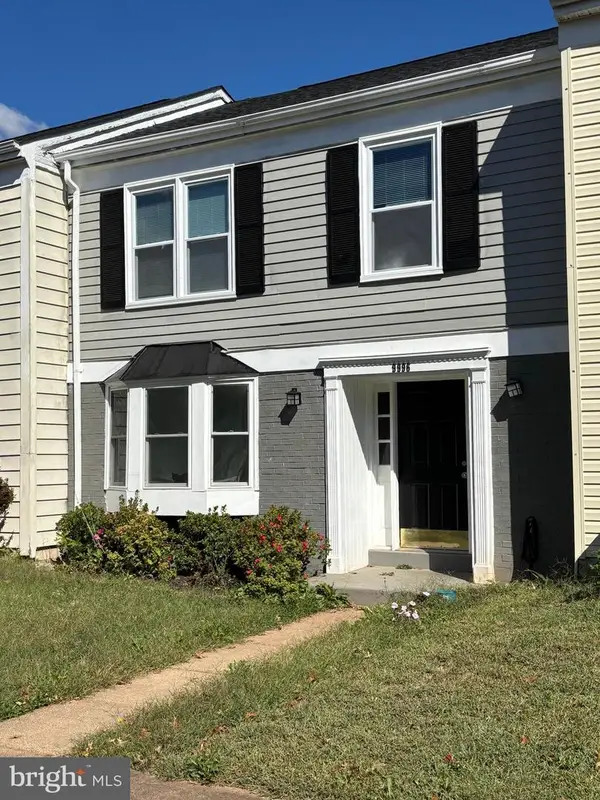 $395,000Active4 beds 3 baths1,488 sq. ft.
$395,000Active4 beds 3 baths1,488 sq. ft.9996 Confederate Trl, MANASSAS, VA 20110
MLS# VAMN2009494Listed by: OASYS REALTY - New
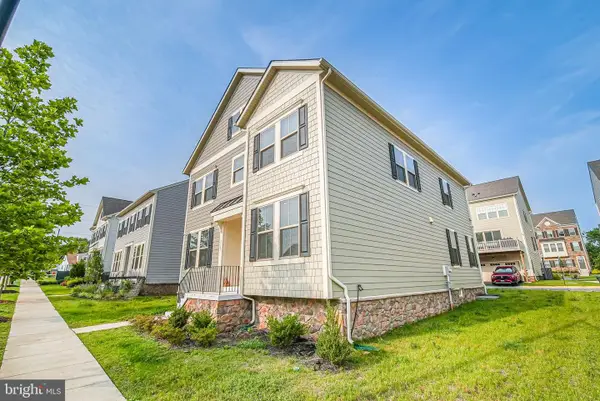 $739,000Active4 beds 3 baths3,020 sq. ft.
$739,000Active4 beds 3 baths3,020 sq. ft.9563 Jefferson St, MANASSAS, VA 20110
MLS# VAMN2009472Listed by: KW UNITED - Coming Soon
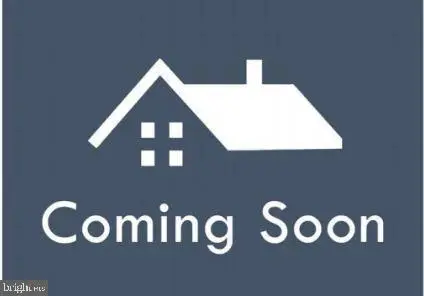 $350,000Coming Soon3 beds 2 baths
$350,000Coming Soon3 beds 2 baths8355 Irongate Way, MANASSAS, VA 20110
MLS# VAPW2105890Listed by: EXP REALTY, LLC - Coming Soon
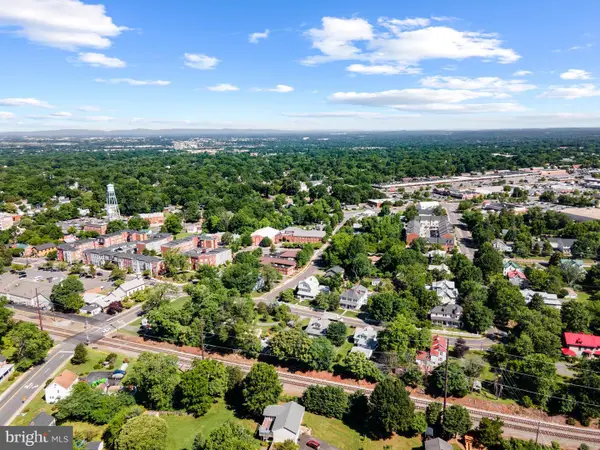 $274,900Coming Soon2 beds 2 baths
$274,900Coming Soon2 beds 2 baths8385 Buttress Ln #103, MANASSAS, VA 20110
MLS# VAMN2009478Listed by: MYVAHOME.COM LLC - Coming Soon
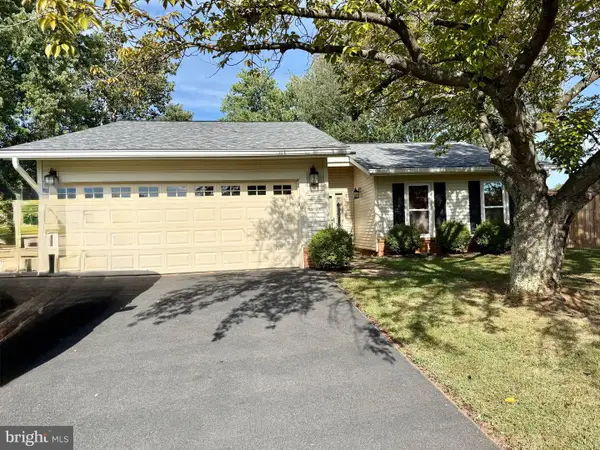 $550,000Coming Soon3 beds 2 baths
$550,000Coming Soon3 beds 2 baths8945 Sweetbriar St, MANASSAS, VA 20110
MLS# VAMN2009466Listed by: ROSS REAL ESTATE - Coming Soon
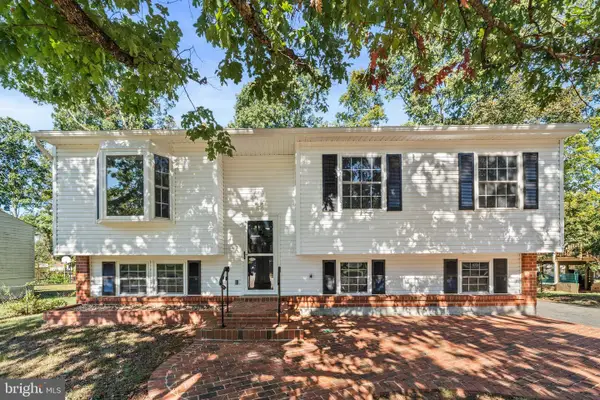 $550,000Coming Soon4 beds 2 baths
$550,000Coming Soon4 beds 2 baths9370 Fernwood Ct, MANASSAS, VA 20110
MLS# VAMN2009468Listed by: REDFIN CORP - New
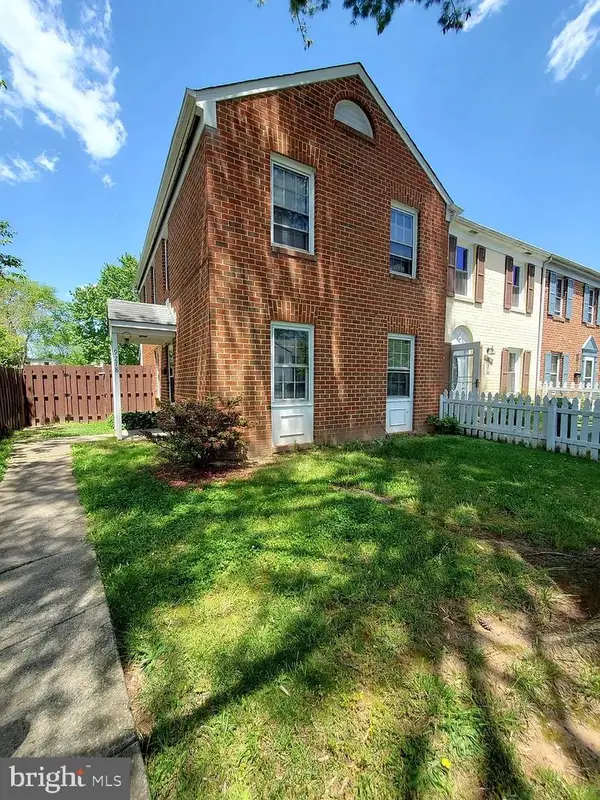 $410,000Active3 beds 3 baths1,188 sq. ft.
$410,000Active3 beds 3 baths1,188 sq. ft.9278 Taney Rd, MANASSAS, VA 20110
MLS# VAMN2009360Listed by: REAL BROKER, LLC - Coming Soon
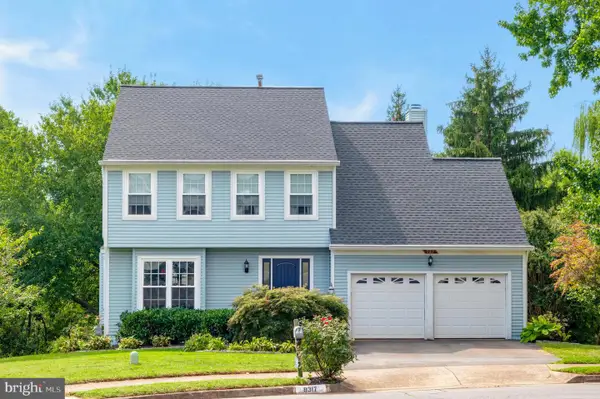 $699,900Coming Soon3 beds 4 baths
$699,900Coming Soon3 beds 4 baths9317 Waterford Dr, MANASSAS, VA 20110
MLS# VAMN2009444Listed by: PEARSON SMITH REALTY, LLC
