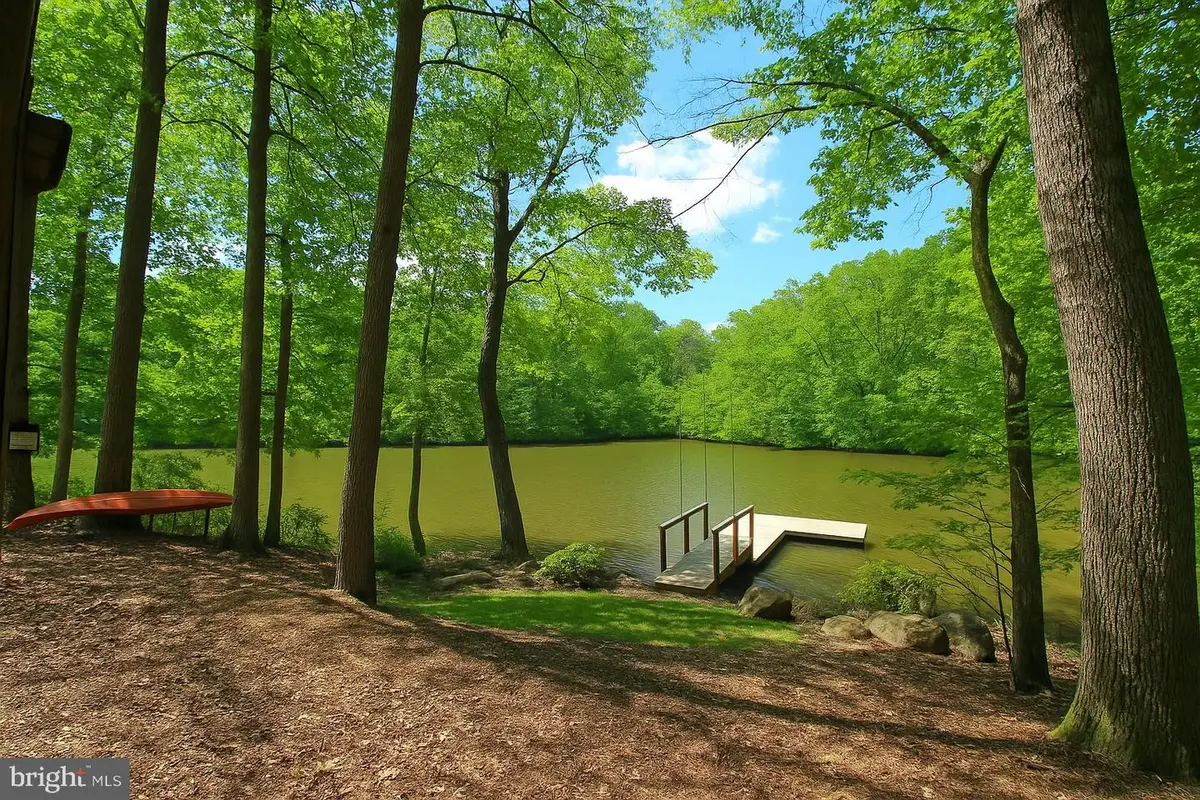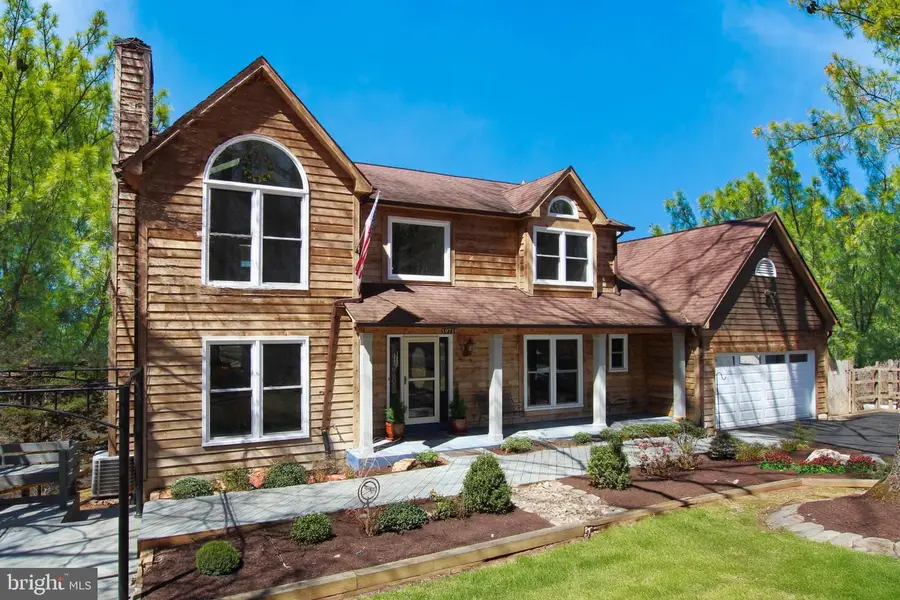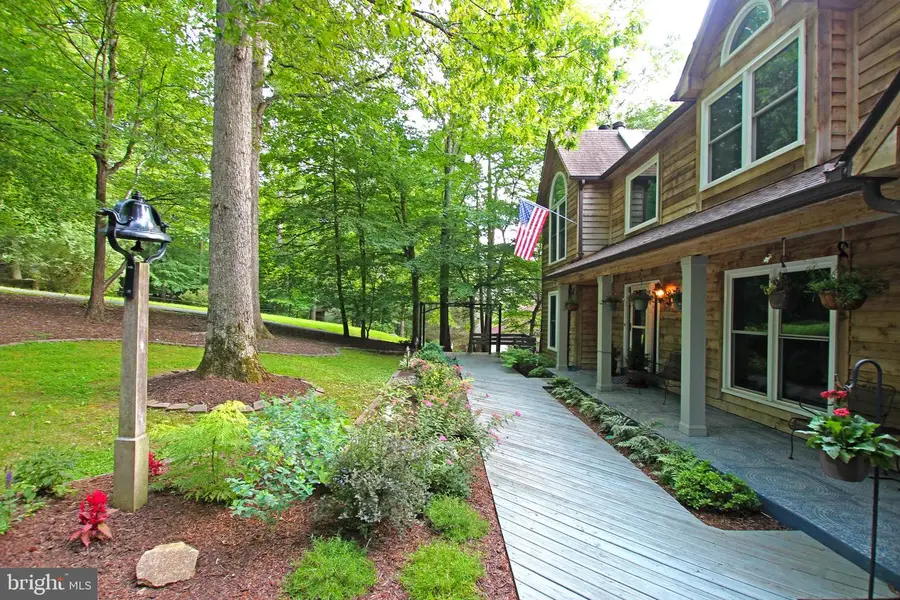10716 Lake Forest Dr, MANASSAS, VA 20112
Local realty services provided by:Mountain Realty ERA Powered



Listed by:vern v mchargue
Office:keller williams realty/lee beaver & assoc.
MLS#:VAPW2088038
Source:BRIGHTMLS
Price summary
- Price:$989,900
- Price per sq. ft.:$269.51
About this home
YOU FOUND IT! Your Peaceful RIVERFRONT RETREAT with investment potential. In a shifting luxury market where unique homes are taking longer to attract that special buyer, this one offers something RARE - lifestyle, versatility, and long-term value. Welcome to 10716 Lake Forest Dr, a STUNNING WATERFRONT escape tucked away at the end of a QUIET STREET on the Occoquan River. Whether you’re searching for a serene weekend getaway, an entertainer’s dream, or a smart investment in Northern Virginia’s limited waterfront marketplace - this home delivers it all. Enjoy two EXPANSIVE DECKS, a large stone patio, and a BRAND-NEW 250 sq ft DOCK, perfect for boating, kayaking, fishing, or simply soaking in the serenity. From al fresco dinners to sunset cocktails by the water, the outdoor spaces were designed for both relaxation and play. Inside, the open-concept layout is flooded with natural light and panoramic river views - ideal for entertaining, unwinding, or remote working with a view. This property also presents strong investment potential - use it as a luxury short-term rental, weekend retreat, or long-term asset in a region where waterfront properties remain in high demand and limited supply. This RIVERFRONT GEM stands apart. Come experience what it truly means to live - and invest - where you love.
Contact an agent
Home facts
- Year built:1988
- Listing Id #:VAPW2088038
- Added:144 day(s) ago
- Updated:August 20, 2025 at 10:42 PM
Rooms and interior
- Bedrooms:4
- Total bathrooms:4
- Full bathrooms:3
- Half bathrooms:1
- Living area:3,673 sq. ft.
Heating and cooling
- Cooling:Ceiling Fan(s), Central A/C, Heat Pump(s), Programmable Thermostat, Zoned
- Heating:Central, Electric, Heat Pump(s), Humidifier, Programmable Thermostat, Zoned
Structure and exterior
- Roof:Architectural Shingle
- Year built:1988
- Building area:3,673 sq. ft.
- Lot area:0.69 Acres
Schools
- High school:OSBOURN PARK
- Middle school:PARKSIDE
- Elementary school:SIGNAL HILL
Utilities
- Water:Conditioner, Well
- Sewer:Septic Exists
Finances and disclosures
- Price:$989,900
- Price per sq. ft.:$269.51
- Tax amount:$9,634 (2024)
New listings near 10716 Lake Forest Dr
- New
 $639,990Active4 beds 3 baths3,112 sq. ft.
$639,990Active4 beds 3 baths3,112 sq. ft.8807 Weir St, MANASSAS, VA 20110
MLS# VAMN2009218Listed by: SAMSON PROPERTIES - Open Sat, 1 to 4pmNew
 $775,000Active8 beds 5 baths3,480 sq. ft.
$775,000Active8 beds 5 baths3,480 sq. ft.10014 Willow Grove Trl, MANASSAS, VA 20110
MLS# VAMN2009250Listed by: SAMSON PROPERTIES - New
 $450,000Active3 beds 2 baths1,080 sq. ft.
$450,000Active3 beds 2 baths1,080 sq. ft.9106 Amherst Ct, MANASSAS, VA 20111
MLS# VAPW2101002Listed by: EXP REALTY LLC - Coming SoonOpen Sun, 2 to 4pm
 $550,000Coming Soon3 beds 3 baths
$550,000Coming Soon3 beds 3 baths7390 Lake Dr, MANASSAS, VA 20111
MLS# VAPW2102046Listed by: PEARSON SMITH REALTY, LLC - New
 $465,000Active3 beds 3 baths2,226 sq. ft.
$465,000Active3 beds 3 baths2,226 sq. ft.7854 Blue Gray Cir, MANASSAS, VA 20109
MLS# VAPW2101914Listed by: RE/MAX REALTY SERVICES - Coming Soon
 $535,000Coming Soon2 beds 4 baths
$535,000Coming Soon2 beds 4 baths10719 Shadewell Spring Way, MANASSAS, VA 20112
MLS# VAPW2102162Listed by: SAMSON PROPERTIES - Coming Soon
 $625,000Coming Soon4 beds 3 baths
$625,000Coming Soon4 beds 3 baths9564 Basilwood Dr, MANASSAS, VA 20110
MLS# VAPW2102170Listed by: KELLER WILLIAMS REALTY - Coming Soon
 $499,900Coming Soon3 beds 2 baths
$499,900Coming Soon3 beds 2 baths9201 Winterset Dr, MANASSAS, VA 20110
MLS# VAMN2009244Listed by: REDFIN CORPORATION - Coming Soon
 $535,000Coming Soon2 beds 4 baths
$535,000Coming Soon2 beds 4 baths10721 Shadewell Spring Way, MANASSAS, VA 20112
MLS# VAPW2101518Listed by: PEARSON SMITH REALTY, LLC - Coming Soon
 $510,000Coming Soon3 beds 2 baths
$510,000Coming Soon3 beds 2 baths8856 Olde Mill Run, MANASSAS, VA 20110
MLS# VAMN2009222Listed by: COLDWELL BANKER REALTY

