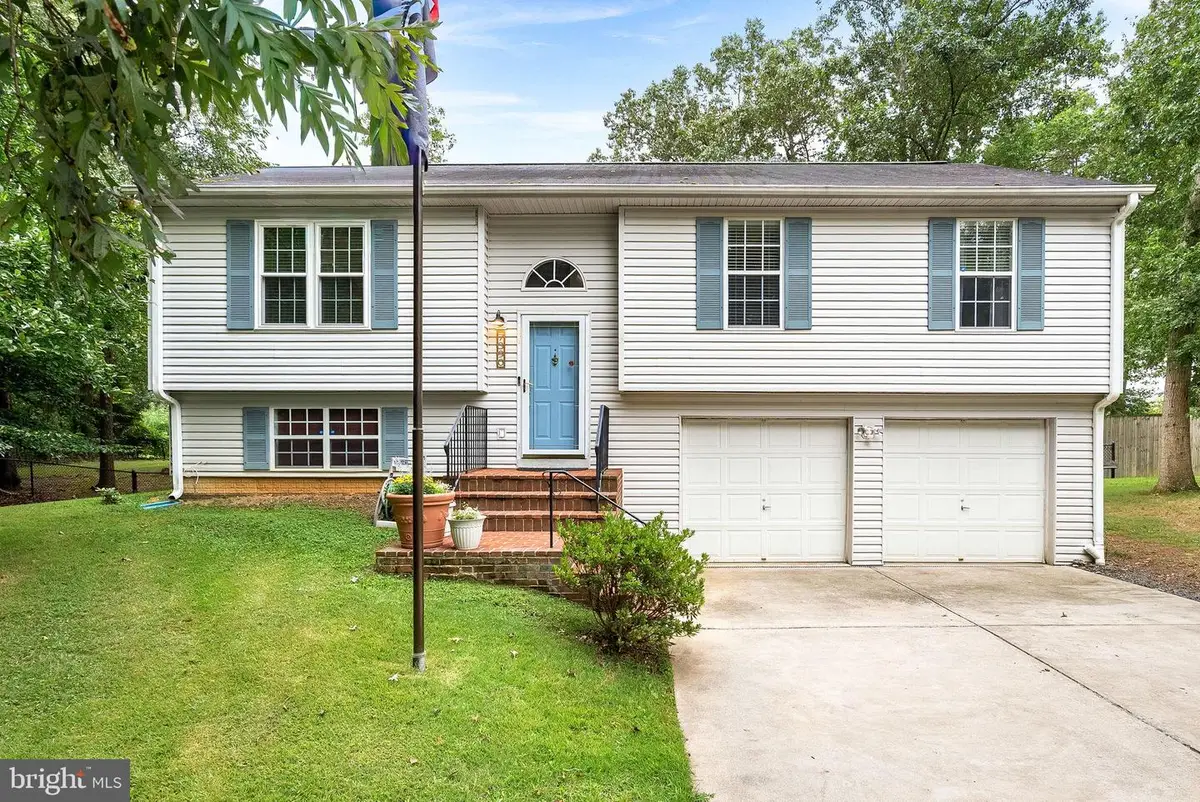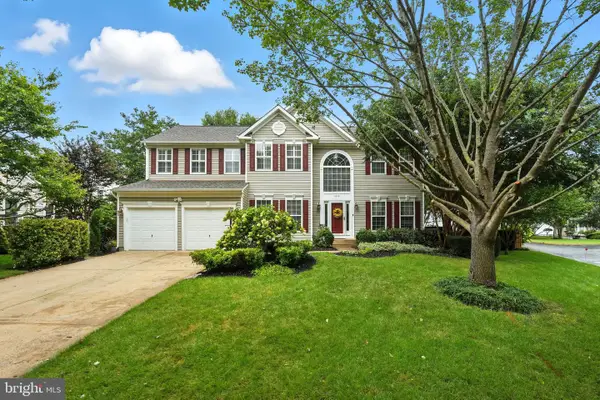7390 Lake Dr, MANASSAS, VA 20111
Local realty services provided by:ERA Reed Realty, Inc.



7390 Lake Dr,MANASSAS, VA 20111
$550,000
- 3 Beds
- 3 Baths
- 1,673 sq. ft.
- Single family
- Active
Upcoming open houses
- Sun, Aug 2402:00 pm - 04:00 pm
Listed by:michelle l frank
Office:pearson smith realty, llc.
MLS#:VAPW2102046
Source:BRIGHTMLS
Price summary
- Price:$550,000
- Price per sq. ft.:$328.75
About this home
You can't beat the appeal or value of this single family home with a two car garage, set on a 1/3 acre tree-filled lot with NO HOA. Assumable loan for qualified Veterans! Hardwood floors and updated fixtures warm up the main living spaces, including the Living Room which is open to Kitchen/Dining area. Kitchen features stainless steel appliances and lots of prep space. French doors in the dining area opens to deck overlooking a big backyard, offering a peaceful spot to enjoy coffee or watch kids play. Spacious primary bedroom has a private full bathroom and two closets. Two other bedrooms and an additional full bath complete to top floor. Lower level includes a large rec room that walks out to the backyard/patio, a full bathroom, and a laundry room. Directly across the street from wooded Bull Run Park, this home feels a world away from the hustle and bustle of every day life while still being conveniently located near major commuter routes and a few miles from VRE and Historic Old Town Manassas. Welcome Home!
Contact an agent
Home facts
- Year built:1995
- Listing Id #:VAPW2102046
- Added:1 day(s) ago
- Updated:August 21, 2025 at 01:52 PM
Rooms and interior
- Bedrooms:3
- Total bathrooms:3
- Full bathrooms:3
- Living area:1,673 sq. ft.
Heating and cooling
- Cooling:Ceiling Fan(s), Central A/C
- Heating:Electric, Forced Air
Structure and exterior
- Roof:Fiberglass
- Year built:1995
- Building area:1,673 sq. ft.
- Lot area:0.33 Acres
Schools
- High school:OSBOURN PARK
- Middle school:PARKSIDE
- Elementary school:YORKSHIRE
Utilities
- Water:Public
- Sewer:Public Sewer
Finances and disclosures
- Price:$550,000
- Price per sq. ft.:$328.75
- Tax amount:$4,604 (2025)
New listings near 7390 Lake Dr
- Coming SoonOpen Sat, 2 to 4pm
 $525,000Coming Soon2 beds 4 baths
$525,000Coming Soon2 beds 4 baths10725 Shadewell Spring Way, MANASSAS, VA 20112
MLS# VAPW2102232Listed by: RE/MAX DISTINCTIVE REAL ESTATE, INC. - Open Fri, 5 to 6:30pmNew
 $774,900Active4 beds 4 baths4,013 sq. ft.
$774,900Active4 beds 4 baths4,013 sq. ft.6359 Colonial Village Loop, MANASSAS, VA 20112
MLS# VAPW2102188Listed by: WEICHERT, REALTORS - Open Sun, 12 to 2pmNew
 $639,990Active4 beds 3 baths3,112 sq. ft.
$639,990Active4 beds 3 baths3,112 sq. ft.8807 Weir St, MANASSAS, VA 20110
MLS# VAMN2009218Listed by: SAMSON PROPERTIES - Open Sat, 1 to 4pmNew
 $775,000Active8 beds 5 baths3,480 sq. ft.
$775,000Active8 beds 5 baths3,480 sq. ft.10014 Willow Grove Trl, MANASSAS, VA 20110
MLS# VAMN2009250Listed by: SAMSON PROPERTIES - New
 $450,000Active3 beds 2 baths1,080 sq. ft.
$450,000Active3 beds 2 baths1,080 sq. ft.9106 Amherst Ct, MANASSAS, VA 20111
MLS# VAPW2101002Listed by: EXP REALTY LLC - New
 $465,000Active3 beds 3 baths2,226 sq. ft.
$465,000Active3 beds 3 baths2,226 sq. ft.7854 Blue Gray Cir, MANASSAS, VA 20109
MLS# VAPW2101914Listed by: RE/MAX REALTY SERVICES - Coming Soon
 $535,000Coming Soon2 beds 4 baths
$535,000Coming Soon2 beds 4 baths10719 Shadewell Spring Way, MANASSAS, VA 20112
MLS# VAPW2102162Listed by: SAMSON PROPERTIES - Coming Soon
 $625,000Coming Soon4 beds 3 baths
$625,000Coming Soon4 beds 3 baths9564 Basilwood Dr, MANASSAS, VA 20110
MLS# VAPW2102170Listed by: KELLER WILLIAMS REALTY - Coming Soon
 $499,900Coming Soon3 beds 2 baths
$499,900Coming Soon3 beds 2 baths9201 Winterset Dr, MANASSAS, VA 20110
MLS# VAMN2009244Listed by: REDFIN CORPORATION

