10725 River Run Dr, Manassas, VA 20112
Local realty services provided by:ERA Central Realty Group
Listed by:catherine m davidson
Office:compass
MLS#:VAPW2104612
Source:BRIGHTMLS
Price summary
- Price:$829,000
- Price per sq. ft.:$232.67
About this home
Mid-Century Modern Retreat backing to the Occoquan River with direct river access through community land and across from Fountainhead Regional Park, this custom-built home offers over 3,800 sq. ft. on 0.59 of an acre. Expansive windows, stone and painted cedar facades, and two composite decks create seamless indoor-outdoor living in a serene, wooded setting. The main level features a spacious great room with new hardwood floors, vaulted ceilings, skylights, and a mosaic wood-framed fireplace, along with a bubble-glass atrium room adjacent to the kitchen and a huge breakfast bar. A primary suite with en-suite bath, plus a second bedroom and full bath complete the main level. The walk-out lower level provides huge family room, two oversized bedrooms, one with a second fireplace, full bath, flexible-use room, laundry room, and storage space. The fenced backyard and oversized garage with loft add to the appeal. The home benefits from public water and sewer. Occoquan Forest is a vibrant community with optional membership ($265/year) that includes private river access, boat ramp, dock, canoe racks, playground, dog park, picnic pavilion, and walking trails. All just minutes to shopping, dining, major commuter routes, and nearby Clifton, Occoquan, and Manassas.
Contact an agent
Home facts
- Year built:1988
- Listing ID #:VAPW2104612
- Added:12 day(s) ago
- Updated:October 07, 2025 at 12:12 PM
Rooms and interior
- Bedrooms:4
- Total bathrooms:3
- Full bathrooms:3
- Living area:3,563 sq. ft.
Heating and cooling
- Cooling:Ceiling Fan(s), Central A/C, Heat Pump(s)
- Heating:Central, Forced Air, Oil
Structure and exterior
- Roof:Architectural Shingle, Asphalt
- Year built:1988
- Building area:3,563 sq. ft.
- Lot area:0.59 Acres
Utilities
- Water:Public
- Sewer:Public Sewer
Finances and disclosures
- Price:$829,000
- Price per sq. ft.:$232.67
- Tax amount:$7,599 (2025)
New listings near 10725 River Run Dr
- New
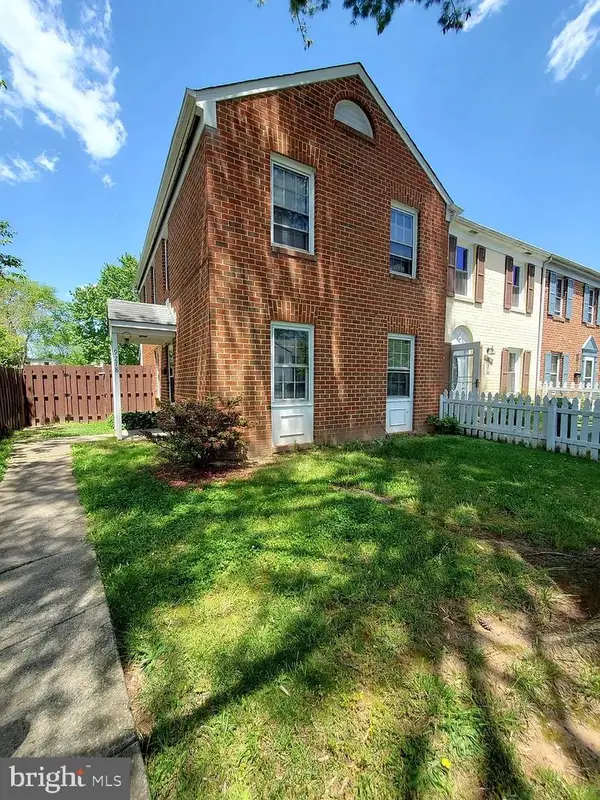 $410,000Active3 beds 3 baths1,188 sq. ft.
$410,000Active3 beds 3 baths1,188 sq. ft.9278 Taney Rd, MANASSAS, VA 20110
MLS# VAMN2009360Listed by: REAL BROKER, LLC - Coming Soon
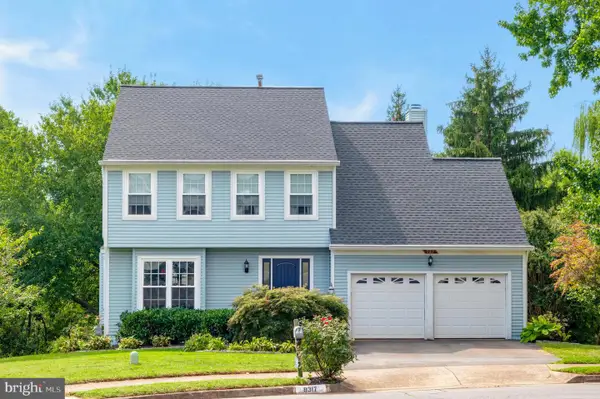 $699,900Coming Soon3 beds 4 baths
$699,900Coming Soon3 beds 4 baths9317 Waterford Dr, MANASSAS, VA 20110
MLS# VAMN2009444Listed by: PEARSON SMITH REALTY, LLC - New
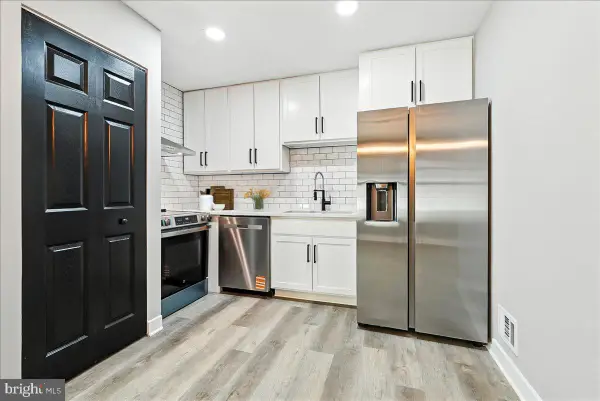 $314,900Active3 beds 2 baths1,170 sq. ft.
$314,900Active3 beds 2 baths1,170 sq. ft.9833 Town Ln, MANASSAS, VA 20110
MLS# VAMN2009454Listed by: ANR REALTY, LLC  $549,900Pending3 beds 3 baths1,762 sq. ft.
$549,900Pending3 beds 3 baths1,762 sq. ft.9541 Justin Ln, MANASSAS, VA 20110
MLS# VAMN2009446Listed by: KW METRO CENTER- Open Sat, 11am to 1pmNew
 $410,000Active3 beds 3 baths1,656 sq. ft.
$410,000Active3 beds 3 baths1,656 sq. ft.9305 Gooseberry Dr, MANASSAS, VA 20110
MLS# VAMN2009448Listed by: PROPERTY COLLECTIVE - Coming SoonOpen Fri, 4 to 6pm
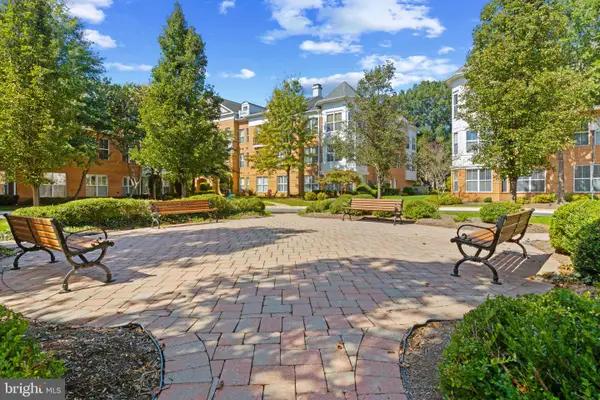 $370,000Coming Soon2 beds 3 baths
$370,000Coming Soon2 beds 3 baths8610 Liberty Trl #201, MANASSAS, VA 20110
MLS# VAMN2009430Listed by: KELLER WILLIAMS REALTY/LEE BEAVER & ASSOC. - Coming Soon
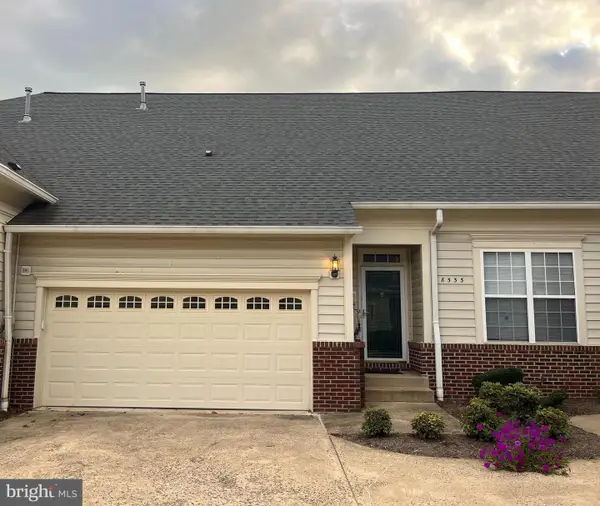 $450,000Coming Soon3 beds 3 baths
$450,000Coming Soon3 beds 3 baths8333 Gaither St, MANASSAS, VA 20110
MLS# VAMN2009172Listed by: CENTURY 21 NEW MILLENNIUM - New
 $550,000Active3 beds 3 baths2,168 sq. ft.
$550,000Active3 beds 3 baths2,168 sq. ft.9040 Grant Ave, MANASSAS, VA 20110
MLS# VAMN2009432Listed by: SAMSON PROPERTIES - Open Sat, 12 to 2pmNew
 $215,000Active1 beds 1 baths750 sq. ft.
$215,000Active1 beds 1 baths750 sq. ft.9554 Cannoneer Ct #101, MANASSAS, VA 20110
MLS# VAMN2009394Listed by: WEICHERT, REALTORS - Coming SoonOpen Sat, 2 to 4pm
 $575,000Coming Soon4 beds 3 baths
$575,000Coming Soon4 beds 3 baths10290 Woodmont Ct, MANASSAS, VA 20110
MLS# VAMN2009386Listed by: KW UNITED
