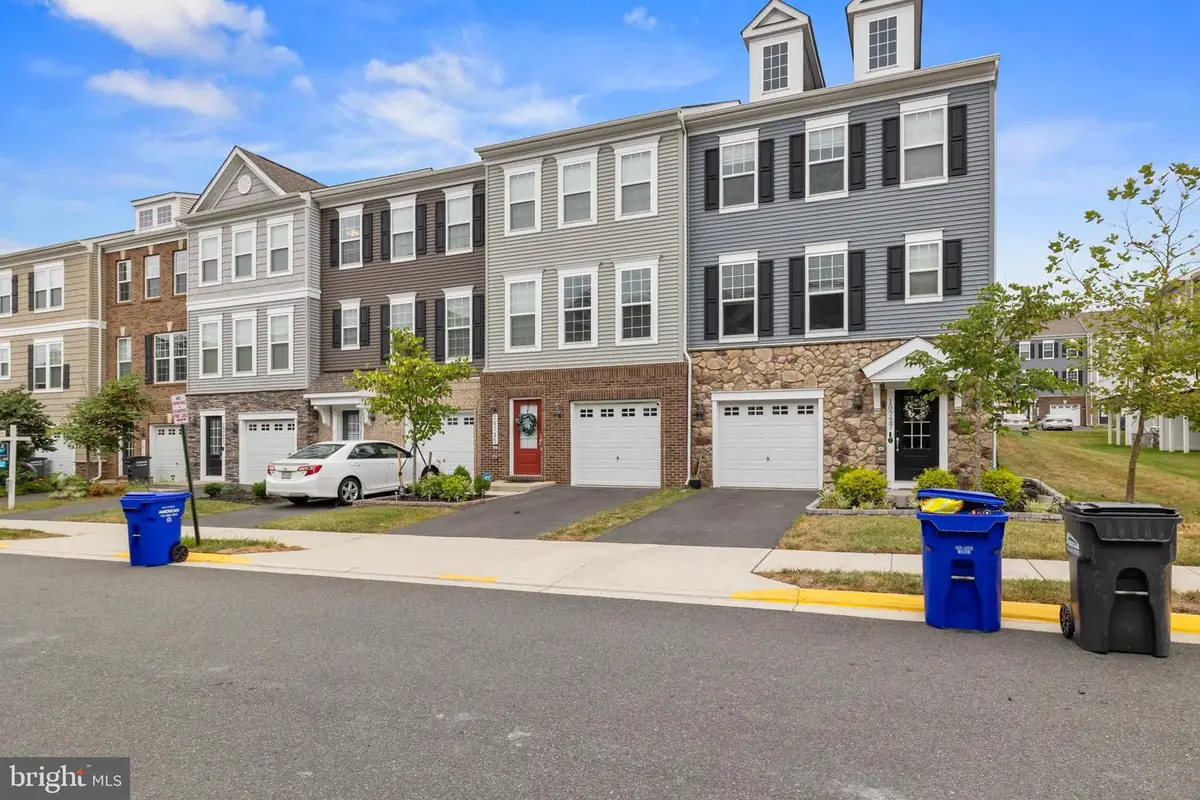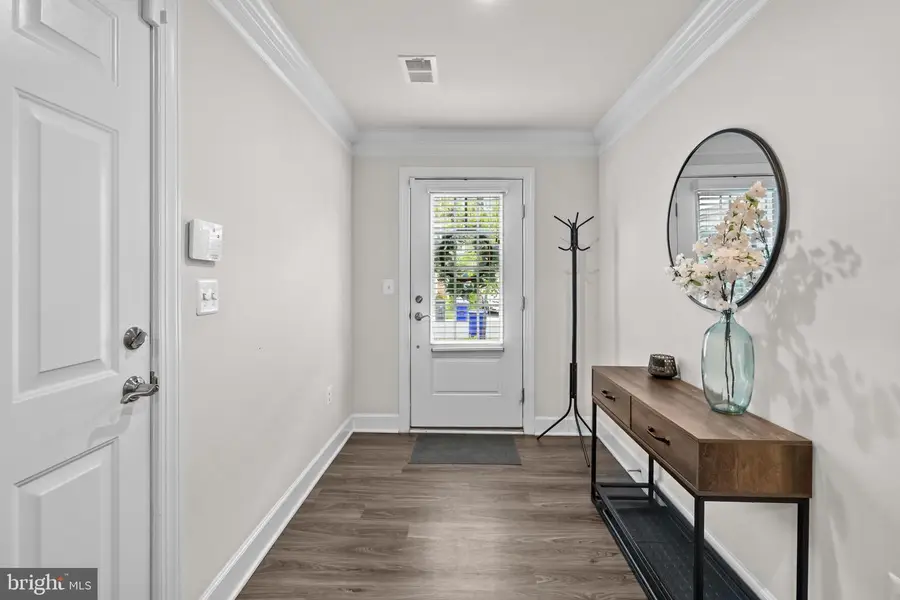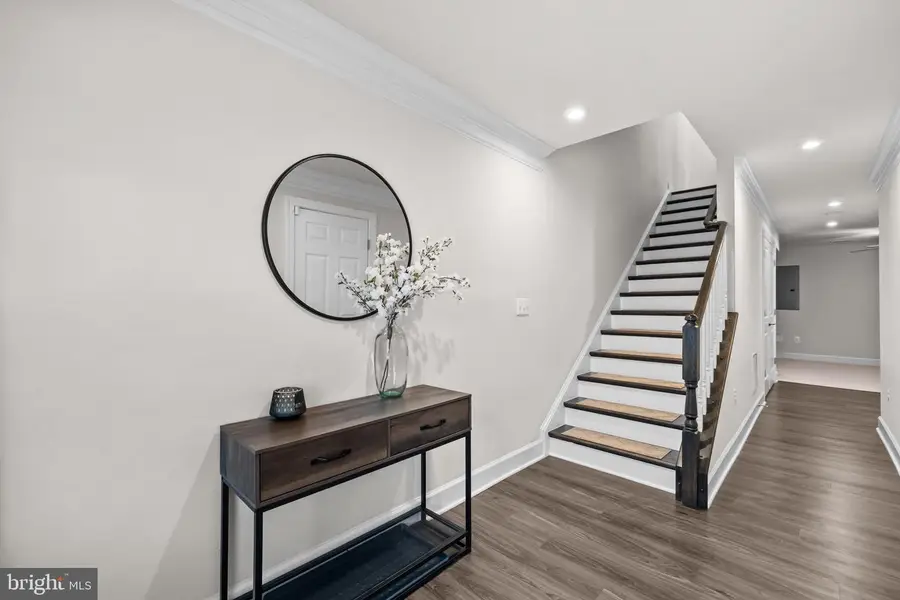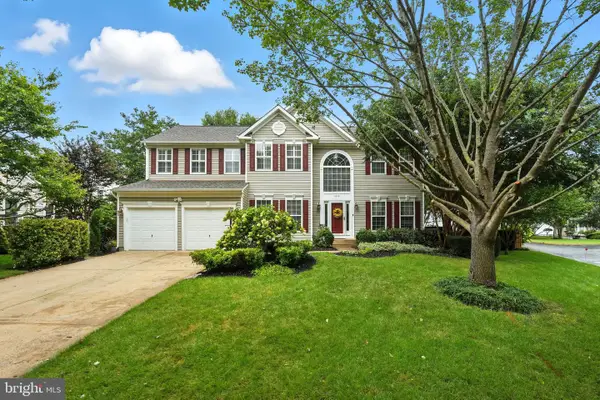10725 Shadewell Spring Way, MANASSAS, VA 20112
Local realty services provided by:ERA Byrne Realty



10725 Shadewell Spring Way,MANASSAS, VA 20112
$525,000
- 2 Beds
- 4 Baths
- - sq. ft.
- Townhouse
- Coming Soon
Upcoming open houses
- Sat, Aug 2302:00 pm - 04:00 pm
Listed by:deborah a melia
Office:re/max distinctive real estate, inc.
MLS#:VAPW2102232
Source:BRIGHTMLS
Price summary
- Price:$525,000
- Monthly HOA dues:$81
About this home
Model home condition - Absolutely sparkling pristine home with the most popular upgrades the builder offered. Best value in the neighborhood. Located in the newer section of Bradley Square the kitchen was designed to be in the center of the house and it is a show stopper! Gorgeous upgraded white kitchen cabinets, subway tile backsplash, white quartz countertops, pendant lighting, upgraded stainless appliances including double ovens and built-in microwave. LVP flooring is throughout the main level, upper hallway and entrance hallway. Plush carpet in both bedrooms. Both staircases are hardwood with white painted risers. The entrance level has a great flex space which can be office/guest room or non legal third bedroom. The primary suite is very spacious and has a large closet with ample space. The primary bath has a frameless shower and very upgraded tile. The second bedroom is huge with three windows for lots of light and a large closet. The deck has stairs down to the yard and the back has been fully fenced and has a gate. Professionally installed blinds installed throughout, ceiling fans in both bedrooms. Full size stacked washer dryer. Three full and one half bath. Fantastic location close to VRE and major commuting routes. You'll feel like you're buying a brand new home!!
Contact an agent
Home facts
- Year built:2020
- Listing Id #:VAPW2102232
- Added:1 day(s) ago
- Updated:August 21, 2025 at 08:42 PM
Rooms and interior
- Bedrooms:2
- Total bathrooms:4
- Full bathrooms:3
- Half bathrooms:1
Heating and cooling
- Cooling:Ceiling Fan(s), Central A/C
- Heating:Electric, Heat Pump - Electric BackUp
Structure and exterior
- Year built:2020
Schools
- High school:OSBOURN PARK
- Middle school:PARKSIDE
- Elementary school:BENNETT
Utilities
- Water:Public
- Sewer:Public Sewer
Finances and disclosures
- Price:$525,000
- Tax amount:$4,881 (2025)
New listings near 10725 Shadewell Spring Way
- New
 $369,000Active3 beds 2 baths1,224 sq. ft.
$369,000Active3 beds 2 baths1,224 sq. ft.7505 Bosbury Ct, MANASSAS, VA 20111
MLS# VAPW2102416Listed by: KW METRO CENTER - Open Sat, 10am to 5pmNew
 $483,210Active2 beds 3 baths1,573 sq. ft.
$483,210Active2 beds 3 baths1,573 sq. ft.11266 Dorothy Vaughan Rd, MANASSAS, VA 20109
MLS# VAPW2102414Listed by: SM BROKERAGE, LLC - Coming Soon
 $487,900Coming Soon4 beds 3 baths
$487,900Coming Soon4 beds 3 baths8264 Knight Station Way, MANASSAS, VA 20110
MLS# VAPW2102328Listed by: LONG & FOSTER REAL ESTATE, INC. - Open Fri, 5 to 6:30pmNew
 $774,900Active4 beds 4 baths4,013 sq. ft.
$774,900Active4 beds 4 baths4,013 sq. ft.6359 Colonial Village Loop, MANASSAS, VA 20112
MLS# VAPW2102188Listed by: WEICHERT, REALTORS - Open Sun, 12 to 2pmNew
 $639,990Active4 beds 3 baths3,112 sq. ft.
$639,990Active4 beds 3 baths3,112 sq. ft.8807 Weir St, MANASSAS, VA 20110
MLS# VAMN2009218Listed by: SAMSON PROPERTIES - New
 $775,000Active8 beds 5 baths3,480 sq. ft.
$775,000Active8 beds 5 baths3,480 sq. ft.10014 Willow Grove Trl, MANASSAS, VA 20110
MLS# VAMN2009250Listed by: SAMSON PROPERTIES - Open Sat, 1 to 3pmNew
 $450,000Active3 beds 2 baths1,080 sq. ft.
$450,000Active3 beds 2 baths1,080 sq. ft.9106 Amherst Ct, MANASSAS, VA 20111
MLS# VAPW2101002Listed by: EXP REALTY LLC - Open Sun, 2 to 4pmNew
 $550,000Active3 beds 3 baths1,673 sq. ft.
$550,000Active3 beds 3 baths1,673 sq. ft.7390 Lake Dr, MANASSAS, VA 20111
MLS# VAPW2102046Listed by: PEARSON SMITH REALTY, LLC - New
 $465,000Active3 beds 3 baths2,226 sq. ft.
$465,000Active3 beds 3 baths2,226 sq. ft.7854 Blue Gray Cir, MANASSAS, VA 20109
MLS# VAPW2101914Listed by: RE/MAX REALTY SERVICES

