10747 River Run Dr, Manassas, VA 20112
Local realty services provided by:Mountain Realty ERA Powered
Listed by:christine l. blackwell
Office:blackwell & associates, llc.
MLS#:VAPW2104088
Source:BRIGHTMLS
Price summary
- Price:$729,999
- Price per sq. ft.:$209.05
- Monthly HOA dues:$22.08
About this home
A Private Woodland Retreat with Trail Access to the Occoquan — Move-In Ready & Full of Character!
Escape the ordinary and step into serenity at 10747 River Run Dr, a 3,492 sq ft custom residence tucked into one of Northern Virginia’s most enchanting communities. Imagine sipping your morning coffee on the expansive deck, surrounded by songbirds and trees — then following your own backyard trail that connects to the neighborhood path leading directly to the private Occoquan Reservoir park with a boat ramp, floating dock, and fishing pier just minutes away.
This is not just a home — it’s a lifestyle.
• Turnkey condition — freshly painted interior, brand new carpet, and major systems updated (HVAC, roof, and water heater)
• Indoor/outdoor harmony — oversized deck, two firepits, curated landscaping, and treed privacy with open spaces for entertaining
• Trail & park access — your backyard trail links to the community’s nature network with direct access to the Occoquan Reservoir, dog park, pavilion, and walking paths
• Distinctive architecture — Occoquan Forest is known for its unique homes, wooded serenity, and welcoming neighborhood events
• Commuter convenience — easy access to Manassas, Woodbridge, and major commuter routes; 35 minutes to Tysons, 45 to DC
Motivated Seller — Bring Your Best Offer
Whether you’re enjoying a quiet evening by the firepit, unwinding on the deck, or walking to the water for an early paddle, this home blends nature, community, and convenience in one exceptional setting. Experience Occoquan Forest living at its most peaceful — and move-in ready.
Ask about the assignable VA loan.
Contact an agent
Home facts
- Year built:1977
- Listing ID #:VAPW2104088
- Added:52 day(s) ago
- Updated:November 04, 2025 at 02:46 PM
Rooms and interior
- Bedrooms:4
- Total bathrooms:4
- Full bathrooms:3
- Half bathrooms:1
- Living area:3,492 sq. ft.
Heating and cooling
- Cooling:Central A/C, Heat Pump(s)
- Heating:Electric, Forced Air, Heat Pump - Electric BackUp
Structure and exterior
- Year built:1977
- Building area:3,492 sq. ft.
- Lot area:0.58 Acres
Schools
- High school:OSBOURN PARK
- Middle school:PARKSIDE
- Elementary school:SIGNAL HILL
Utilities
- Water:Public
- Sewer:Public Sewer
Finances and disclosures
- Price:$729,999
- Price per sq. ft.:$209.05
- Tax amount:$6,414 (2025)
New listings near 10747 River Run Dr
- Coming Soon
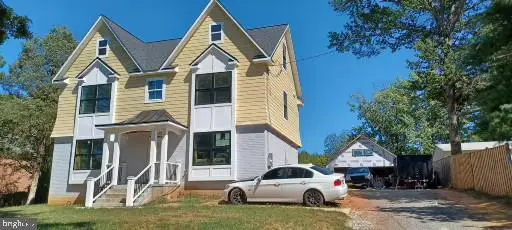 $850,000Coming Soon6 beds 4 baths
$850,000Coming Soon6 beds 4 baths8323 Rolling Rd, MANASSAS, VA 20110
MLS# VAPW2107228Listed by: SAMSON PROPERTIES - New
 $449,000Active4 beds 3 baths1,864 sq. ft.
$449,000Active4 beds 3 baths1,864 sq. ft.10181 Speedwell Ct, MANASSAS, VA 20110
MLS# VAMN2009634Listed by: LONG & FOSTER REAL ESTATE, INC. - New
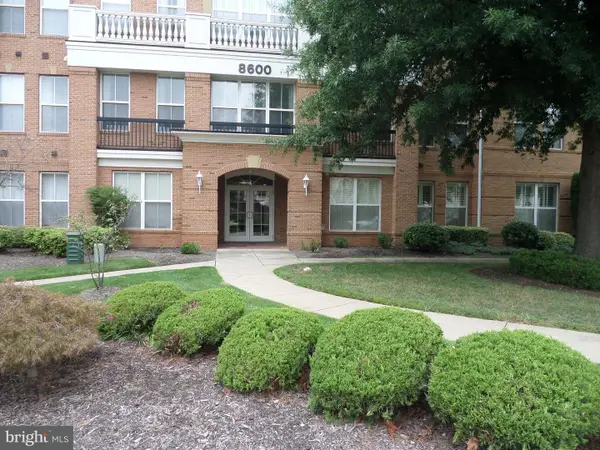 $359,900Active2 beds 3 baths1,743 sq. ft.
$359,900Active2 beds 3 baths1,743 sq. ft.8600 Liberty Trl #303, MANASSAS, VA 20110
MLS# VAMN2009612Listed by: METROPOLITAN PROPERTIES - New
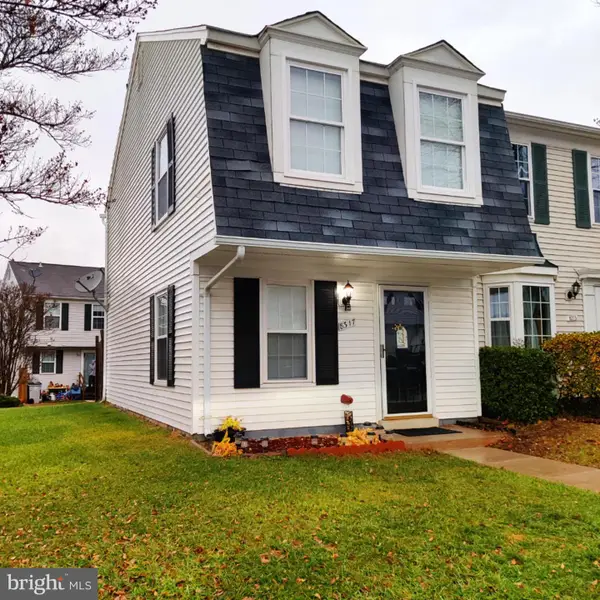 $285,000Active2 beds 1 baths885 sq. ft.
$285,000Active2 beds 1 baths885 sq. ft.8317 Georgian Ct, MANASSAS, VA 20110
MLS# VAMN2009626Listed by: EPIC REALTY, LLC. - New
 $425,000Active3 beds 4 baths1,784 sq. ft.
$425,000Active3 beds 4 baths1,784 sq. ft.8468 Battle Ct, MANASSAS, VA 20110
MLS# VAMN2009606Listed by: RE/MAX ALLEGIANCE - New
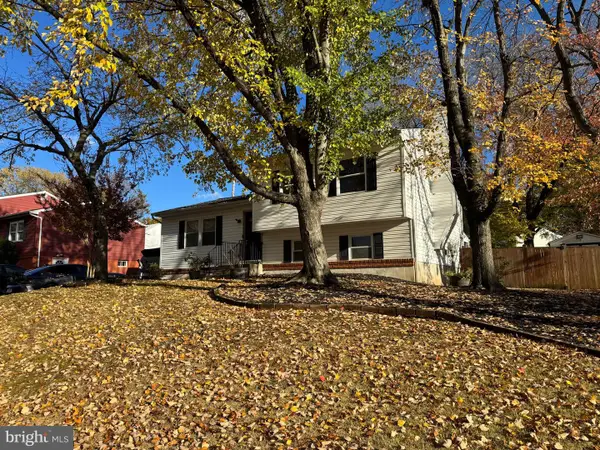 $570,000Active5 beds 2 baths1,040 sq. ft.
$570,000Active5 beds 2 baths1,040 sq. ft.9215 Landgreen St, MANASSAS, VA 20110
MLS# VAMN2009618Listed by: METAS REALTY GROUP, LLC - Coming SoonOpen Sun, 1 to 3pm
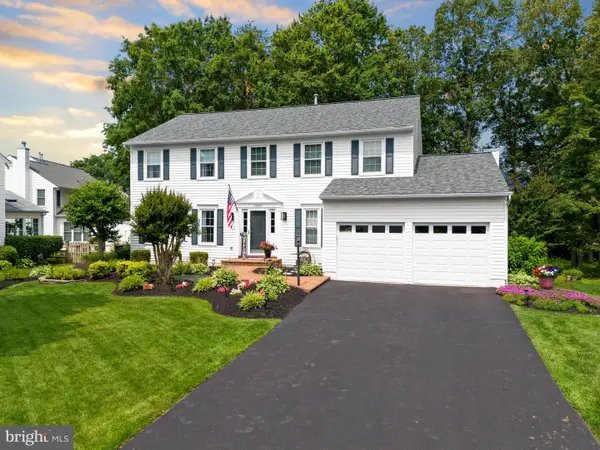 $730,000Coming Soon4 beds 4 baths
$730,000Coming Soon4 beds 4 baths10902 Pennycress St, MANASSAS, VA 20110
MLS# VAPW2106936Listed by: REAL BROKER, LLC - Coming Soon
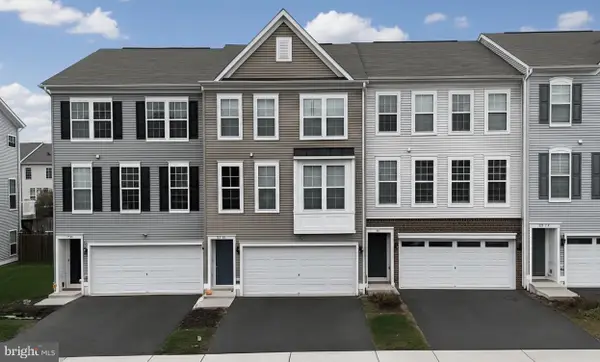 $600,000Coming Soon3 beds 4 baths
$600,000Coming Soon3 beds 4 baths9174 Wyche Knoll Ln, MANASSAS, VA 20110
MLS# VAPW2106652Listed by: SAMSON PROPERTIES - New
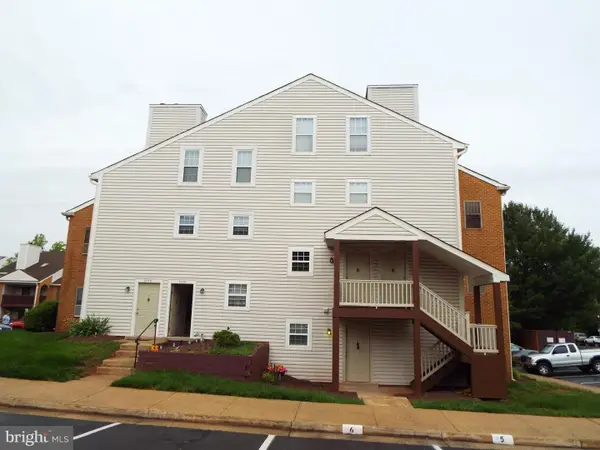 $234,900Active2 beds 1 baths1,105 sq. ft.
$234,900Active2 beds 1 baths1,105 sq. ft.8720 Sugarwood Ln #1, MANASSAS, VA 20110
MLS# VAMN2009622Listed by: SAMSON PROPERTIES - New
 $449,900Active3 beds 4 baths2,960 sq. ft.
$449,900Active3 beds 4 baths2,960 sq. ft.8625 Point Of Woods Dr, MANASSAS, VA 20110
MLS# VAMN2009594Listed by: LONG & FOSTER REAL ESTATE, INC.
