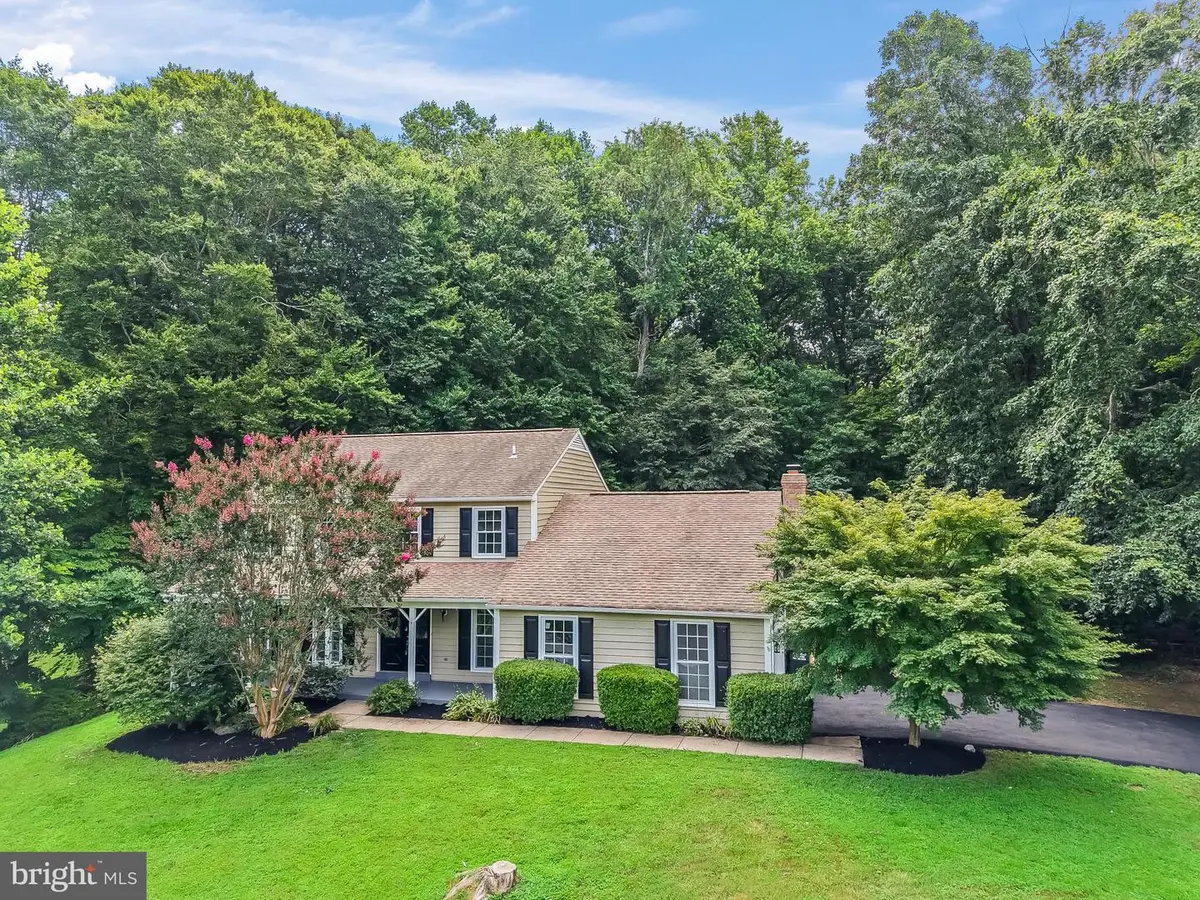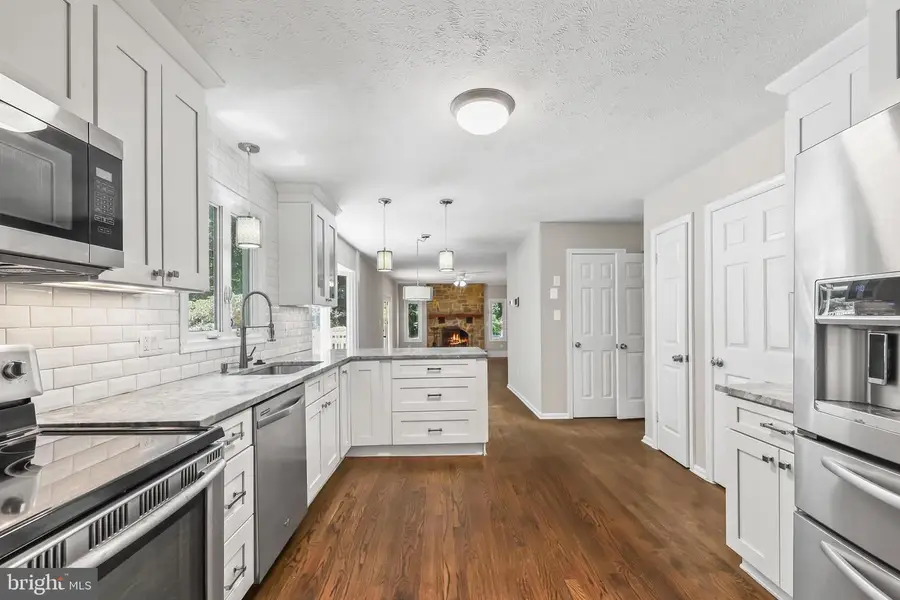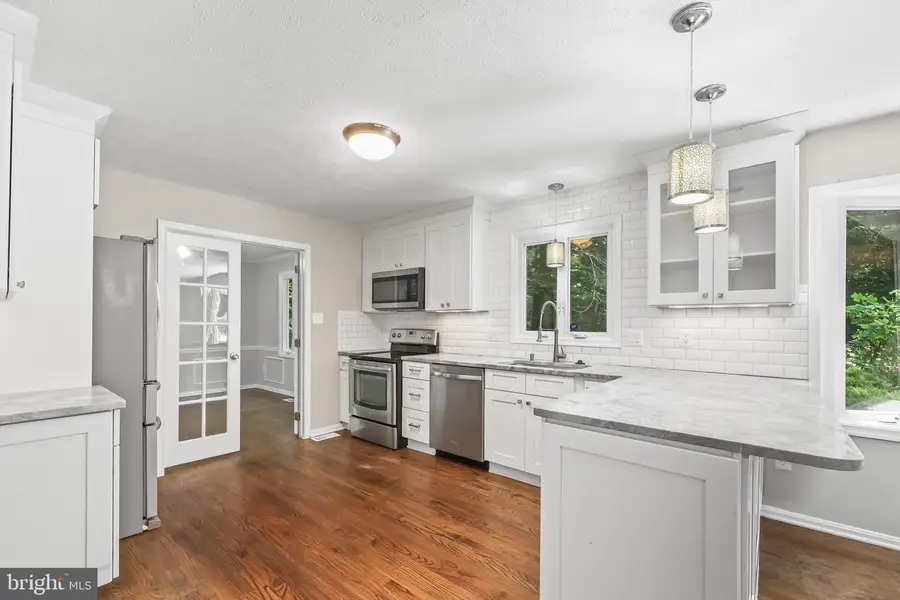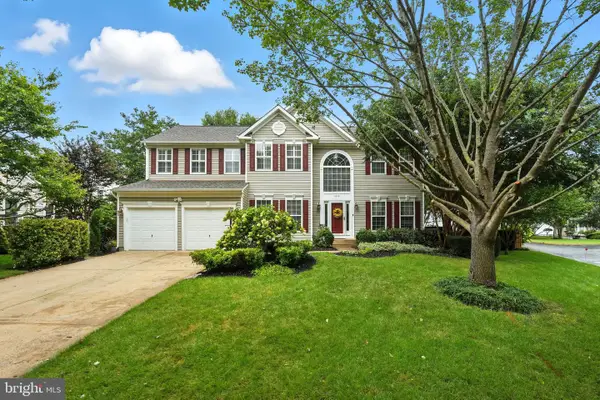11175 Stonebrook Dr, MANASSAS, VA 20112
Local realty services provided by:ERA Cole Realty



11175 Stonebrook Dr,MANASSAS, VA 20112
$759,900
- 4 Beds
- 3 Baths
- 3,034 sq. ft.
- Single family
- Active
Listed by:thomas b millar
Office:century 21 new millennium
MLS#:VAPW2089172
Source:BRIGHTMLS
Price summary
- Price:$759,900
- Price per sq. ft.:$250.46
- Monthly HOA dues:$10.83
About this home
Nestled in a peaceful setting surrounded by trees on a 1-acre lot providing seclusion from the hubub, this move-in ready home offers the perfect blend of comfort, space, and modern updates. Throughout the home, enjoy fresh paint and new carpet, complemented by wood floors on the main level and a bright, open floor plan. The gourmet kitchen features granite countertops, stainless steel appliances, and plentiful counter space—ideal for both everyday living and entertaining.
Upstairs, recently renovated bathrooms with new floors, vanities, light fixtures, and sink fixtures plus all new ceiling fans with light packages provide a touch of modern luxury. The finished basement offers versatile space for a recreation room, home theater, or gym and was recently outfitted with new recessed lights filling the room with abundant light! Step outside to your private backyard with a refreshing in-ground pool, spacious deck, and patio—great for relaxing or hosting summer gatherings.
With an oversized BRAND NEW driveway, garage parking, new water heater 2025, new HVAC 2022, and a prime Manassas location close to shopping, dining, and commuter routes, this home is truly a rare find. Schedule your private tour today!
Contact an agent
Home facts
- Year built:1983
- Listing Id #:VAPW2089172
- Added:47 day(s) ago
- Updated:August 20, 2025 at 01:46 PM
Rooms and interior
- Bedrooms:4
- Total bathrooms:3
- Full bathrooms:2
- Half bathrooms:1
- Living area:3,034 sq. ft.
Heating and cooling
- Cooling:Ceiling Fan(s), Central A/C
- Heating:Central, Heat Pump(s)
Structure and exterior
- Roof:Asphalt
- Year built:1983
- Building area:3,034 sq. ft.
- Lot area:1.05 Acres
Schools
- High school:OSBOURN PARK
- Middle school:PARKSIDE
- Elementary school:SIGNAL HILL
Utilities
- Water:Well
Finances and disclosures
- Price:$759,900
- Price per sq. ft.:$250.46
- Tax amount:$5,979 (2024)
New listings near 11175 Stonebrook Dr
- Open Fri, 5 to 6:30pmNew
 $774,900Active4 beds 4 baths4,013 sq. ft.
$774,900Active4 beds 4 baths4,013 sq. ft.6359 Colonial Village Loop, MANASSAS, VA 20112
MLS# VAPW2102188Listed by: WEICHERT, REALTORS - Open Sun, 12 to 2pmNew
 $639,990Active4 beds 3 baths3,112 sq. ft.
$639,990Active4 beds 3 baths3,112 sq. ft.8807 Weir St, MANASSAS, VA 20110
MLS# VAMN2009218Listed by: SAMSON PROPERTIES - Open Sat, 1 to 4pmNew
 $775,000Active8 beds 5 baths3,480 sq. ft.
$775,000Active8 beds 5 baths3,480 sq. ft.10014 Willow Grove Trl, MANASSAS, VA 20110
MLS# VAMN2009250Listed by: SAMSON PROPERTIES - New
 $450,000Active3 beds 2 baths1,080 sq. ft.
$450,000Active3 beds 2 baths1,080 sq. ft.9106 Amherst Ct, MANASSAS, VA 20111
MLS# VAPW2101002Listed by: EXP REALTY LLC - Open Sun, 2 to 4pmNew
 $550,000Active3 beds 3 baths1,673 sq. ft.
$550,000Active3 beds 3 baths1,673 sq. ft.7390 Lake Dr, MANASSAS, VA 20111
MLS# VAPW2102046Listed by: PEARSON SMITH REALTY, LLC - New
 $465,000Active3 beds 3 baths2,226 sq. ft.
$465,000Active3 beds 3 baths2,226 sq. ft.7854 Blue Gray Cir, MANASSAS, VA 20109
MLS# VAPW2101914Listed by: RE/MAX REALTY SERVICES - Coming Soon
 $535,000Coming Soon2 beds 4 baths
$535,000Coming Soon2 beds 4 baths10719 Shadewell Spring Way, MANASSAS, VA 20112
MLS# VAPW2102162Listed by: SAMSON PROPERTIES - Coming Soon
 $625,000Coming Soon4 beds 3 baths
$625,000Coming Soon4 beds 3 baths9564 Basilwood Dr, MANASSAS, VA 20110
MLS# VAPW2102170Listed by: KELLER WILLIAMS REALTY - Coming Soon
 $499,900Coming Soon3 beds 2 baths
$499,900Coming Soon3 beds 2 baths9201 Winterset Dr, MANASSAS, VA 20110
MLS# VAMN2009244Listed by: REDFIN CORPORATION - Coming Soon
 $535,000Coming Soon2 beds 4 baths
$535,000Coming Soon2 beds 4 baths10721 Shadewell Spring Way, MANASSAS, VA 20112
MLS# VAPW2101518Listed by: PEARSON SMITH REALTY, LLC

