5534 Victory Loop, Manassas, VA 20112
Local realty services provided by:Mountain Realty ERA Powered
5534 Victory Loop,Manassas, VA 20112
$849,999
- 5 Beds
- 5 Baths
- 5,494 sq. ft.
- Single family
- Pending
Listed by:ashley kopecky
Office:samson properties
MLS#:VAPW2103982
Source:BRIGHTMLS
Price summary
- Price:$849,999
- Price per sq. ft.:$154.71
About this home
Welcome to this beautifully maintained brick-front home in the desirable Victory Ridge community—ready for its next owners! Upon entry, you're greeted by elegant formal living and dining rooms, perfect for entertaining. A versatile main-level room can serve as a private office or additional bedroom, conveniently located next to a full bathroom.
The inviting family room is a true showstopper, featuring two-story ceilings, a stunning gas fireplace with stone surround, and large windows that flood the space with natural light. Rich hardwood floors extend throughout the main level, enhancing the home's warmth and style.
The gourmet kitchen is a chef’s dream, equipped with granite countertops, a center island, stylish tile backsplash, and stainless steel appliances, including a double wall oven, gas cooktop, refrigerator with ice-maker, and dishwasher. A spacious walk-in pantry offers ample storage. The adjacent morning room is the perfect place to relax, with direct access to the backyard for smooth indoor-outdoor living.
Just off the kitchen, the mudroom includes a laundry area complete with washer, dryer, and utility sink, conveniently located near the garage entrance.
Upstairs, you'll find four generously sized bedrooms and three full bathrooms. A catwalk overlooks the family room below. The luxurious primary suite includes a large walk-in closet and spa-like en-suite bath with dual vanities, soaking tub, and separate shower. Bedrooms 2 and 3 share a Jack-and-Jill bathroom, while Bedroom 4 enjoys individual access to a full bathroom.
The expansive walk-out basement offers endless possibilities for living and entertaining. The large recreation room can easily be divided into zones for a media room, playroom, or home gym. A bonus room with an oversized walk-in closet is perfect for guests or a hobby space, with direct access to a full bathroom that also serves the lower-level family room.
A dedicated storage area and utility room ensures you’ll have plenty of space to keep everything organized. From the lower level, walk directly into the backyard, which backs to mature trees for added privacy.
Situated just off Hoadly Road near Prince William Parkway, this home offers quick access to shopping, dining, and major commuter routes. Zoned for Colgan High School and close to I-95, VRE, Quantico, and Fort Belvoir, it's an ideal location for busy professionals and families alike.
Contact an agent
Home facts
- Year built:2007
- Listing ID #:VAPW2103982
- Added:50 day(s) ago
- Updated:November 01, 2025 at 07:28 AM
Rooms and interior
- Bedrooms:5
- Total bathrooms:5
- Full bathrooms:5
- Living area:5,494 sq. ft.
Heating and cooling
- Cooling:Central A/C, Heat Pump(s)
- Heating:Heat Pump(s), Natural Gas, Programmable Thermostat
Structure and exterior
- Year built:2007
- Building area:5,494 sq. ft.
- Lot area:0.28 Acres
Schools
- High school:CHARLES J. COLGAN,SR.
- Middle school:BENTON
- Elementary school:PENN
Utilities
- Water:Public
- Sewer:Public Sewer
Finances and disclosures
- Price:$849,999
- Price per sq. ft.:$154.71
- Tax amount:$7,618 (2025)
New listings near 5534 Victory Loop
- New
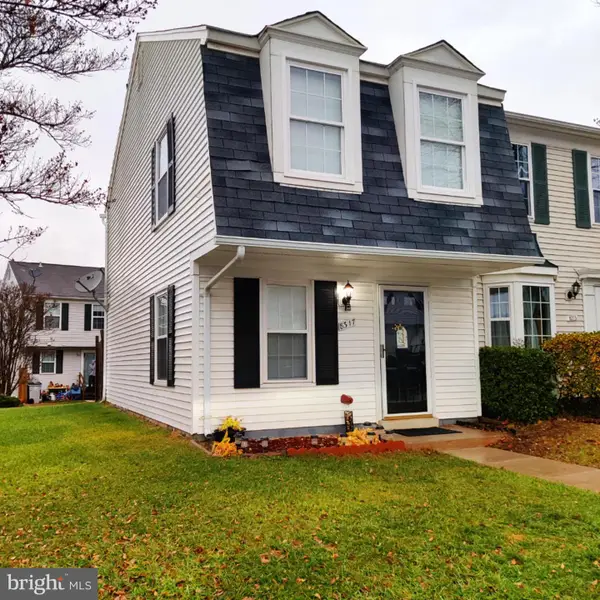 $285,000Active2 beds 1 baths885 sq. ft.
$285,000Active2 beds 1 baths885 sq. ft.8317 Georgian Ct, MANASSAS, VA 20110
MLS# VAMN2009626Listed by: EPIC REALTY, LLC. - Open Sat, 2 to 4pmNew
 $449,900Active3 beds 4 baths1,436 sq. ft.
$449,900Active3 beds 4 baths1,436 sq. ft.8468 Battle Ct, MANASSAS, VA 20110
MLS# VAMN2009606Listed by: RE/MAX ALLEGIANCE - New
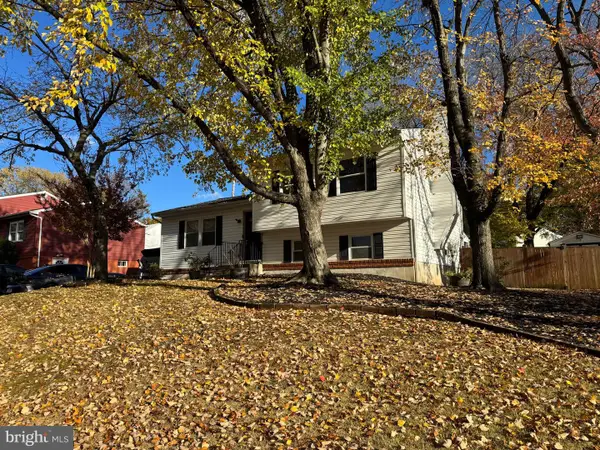 $570,000Active4 beds 2 baths1,040 sq. ft.
$570,000Active4 beds 2 baths1,040 sq. ft.9215 Landgreen St, MANASSAS, VA 20110
MLS# VAMN2009618Listed by: METAS REALTY GROUP, LLC - Coming Soon
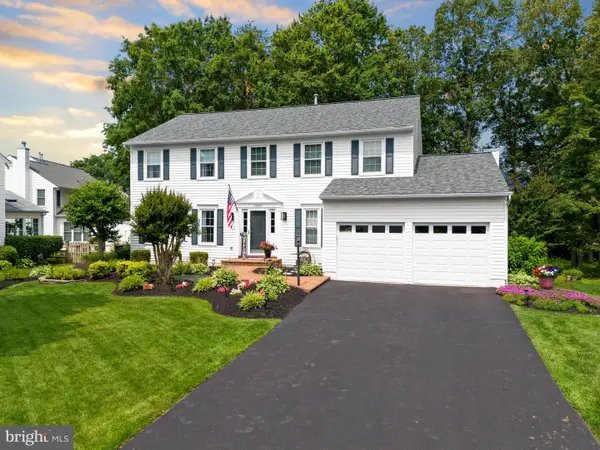 $730,000Coming Soon4 beds 4 baths
$730,000Coming Soon4 beds 4 baths10902 Pennycress St, MANASSAS, VA 20110
MLS# VAPW2106936Listed by: REAL BROKER, LLC - Coming Soon
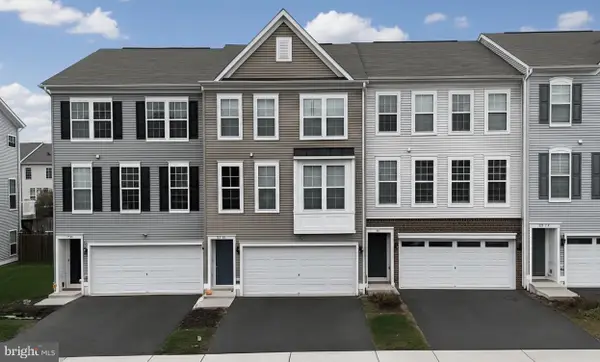 $600,000Coming Soon3 beds 4 baths
$600,000Coming Soon3 beds 4 baths9174 Wyche Knoll Ln, MANASSAS, VA 20110
MLS# VAPW2106652Listed by: SAMSON PROPERTIES - New
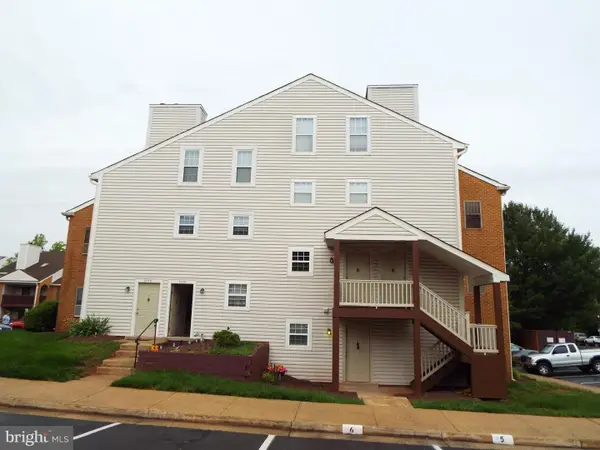 $234,900Active2 beds 1 baths1,105 sq. ft.
$234,900Active2 beds 1 baths1,105 sq. ft.8720 Sugarwood Ln #1, MANASSAS, VA 20110
MLS# VAMN2009622Listed by: SAMSON PROPERTIES - New
 $449,900Active3 beds 4 baths2,960 sq. ft.
$449,900Active3 beds 4 baths2,960 sq. ft.8625 Point Of Woods Dr, MANASSAS, VA 20110
MLS# VAMN2009594Listed by: LONG & FOSTER REAL ESTATE, INC. - New
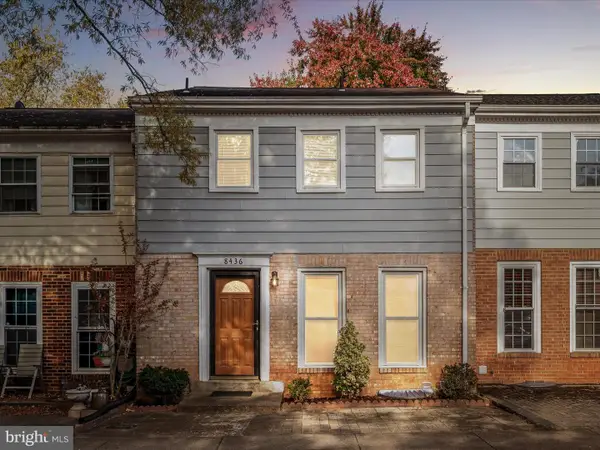 $444,900Active4 beds 4 baths2,090 sq. ft.
$444,900Active4 beds 4 baths2,090 sq. ft.8436 Willow Glen Ct, MANASSAS, VA 20110
MLS# VAMN2009596Listed by: BERKSHIRE HATHAWAY HOMESERVICES PENFED REALTY - New
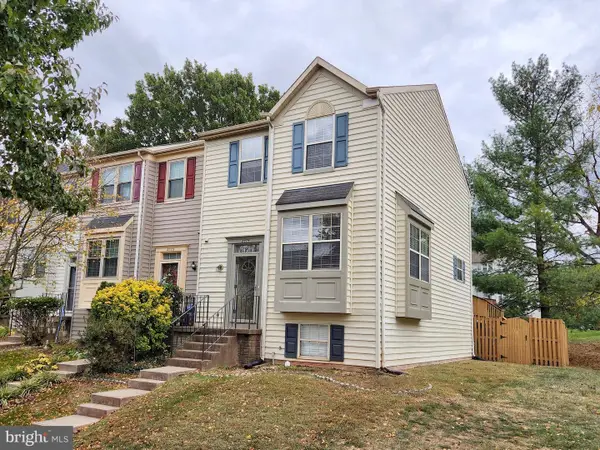 $445,000Active4 beds 4 baths1,316 sq. ft.
$445,000Active4 beds 4 baths1,316 sq. ft.8775 Deblanc Pl, MANASSAS, VA 20110
MLS# VAMN2009604Listed by: HYUNDAI REALTY - Open Sun, 12 to 2pmNew
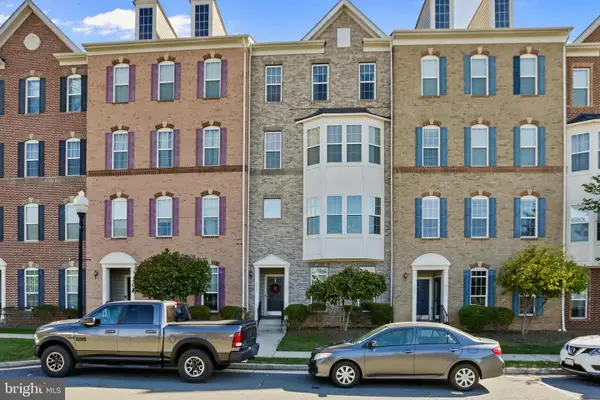 $449,000Active3 beds 3 baths2,500 sq. ft.
$449,000Active3 beds 3 baths2,500 sq. ft.9433 Stonewall Rd, MANASSAS, VA 20110
MLS# VAMN2009590Listed by: SAMSON PROPERTIES
