6001 Harnsberger Barn Ct, Manassas, VA 20112
Local realty services provided by:ERA Central Realty Group
6001 Harnsberger Barn Ct,Manassas, VA 20112
$740,000
- 4 Beds
- 4 Baths
- 4,371 sq. ft.
- Single family
- Pending
Listed by:cine wright
Office:keller williams capital properties
MLS#:VAPW2103840
Source:BRIGHTMLS
Price summary
- Price:$740,000
- Price per sq. ft.:$169.3
- Monthly HOA dues:$110
About this home
Don't miss your opportunity to Own this beauty before the holiday season. SFH offering over 4,100 sqft of true living space, every room feels like its own private getaway. Nestled in the highly desirable Ashland community, this home features 3 fully finished levels with 4 spacious bedrooms, 3.5 baths, a side-load 2-car garage, and a wood deck overlooking the backyard just off the eat-in kitchen with center island. The main level boasts an open-concept design with soaring ceilings and a stunning stone gas fireplace. Formal dining room with crown molding sets the tone for elegant gatherings, while a separate main-level office creates the perfect work-from-home environment. Downstairs, the fully finished walk-out basement opens to a patio and offers a large recreation room, full bath, and plenty of space for a possible 5th bedroom, along with ample storage. The roof was replaced in 2018 for added peace of mind. Upstairs, the Owner’s retreat showcases a bump-out sitting area, 2-walk-in closets, and abundant storage space. Don’t miss your chance to own this beautiful home while rates remain favorable. Sellers prefer EKKO Title – Lake Ridge. Schedule your tour today and make "6001 Harnsberger Barn Ct." your new home address; Welcome Home!
Contact an agent
Home facts
- Year built:2002
- Listing ID #:VAPW2103840
- Added:52 day(s) ago
- Updated:November 02, 2025 at 01:35 AM
Rooms and interior
- Bedrooms:4
- Total bathrooms:4
- Full bathrooms:3
- Half bathrooms:1
- Living area:4,371 sq. ft.
Heating and cooling
- Cooling:Central A/C
- Heating:Forced Air, Natural Gas
Structure and exterior
- Year built:2002
- Building area:4,371 sq. ft.
- Lot area:0.27 Acres
Schools
- High school:CALL SCHOOL BOARD
- Middle school:BENTON
- Elementary school:ASHLAND
Utilities
- Water:Public
- Sewer:Public Sewer
Finances and disclosures
- Price:$740,000
- Price per sq. ft.:$169.3
- Tax amount:$7,427 (2025)
New listings near 6001 Harnsberger Barn Ct
- New
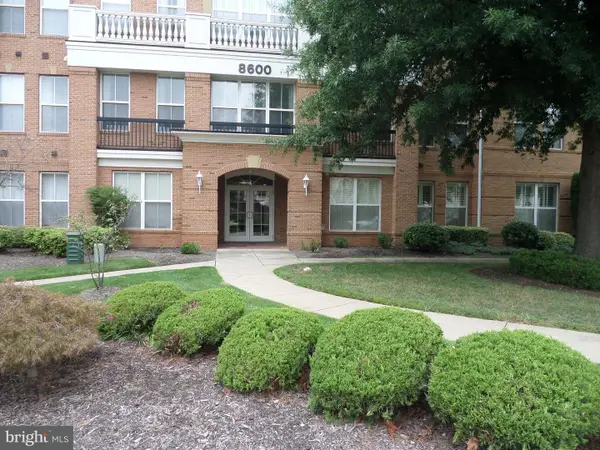 $359,900Active2 beds 3 baths1,743 sq. ft.
$359,900Active2 beds 3 baths1,743 sq. ft.8600 Liberty Trl #303, MANASSAS, VA 20110
MLS# VAMN2009612Listed by: METROPOLITAN PROPERTIES - New
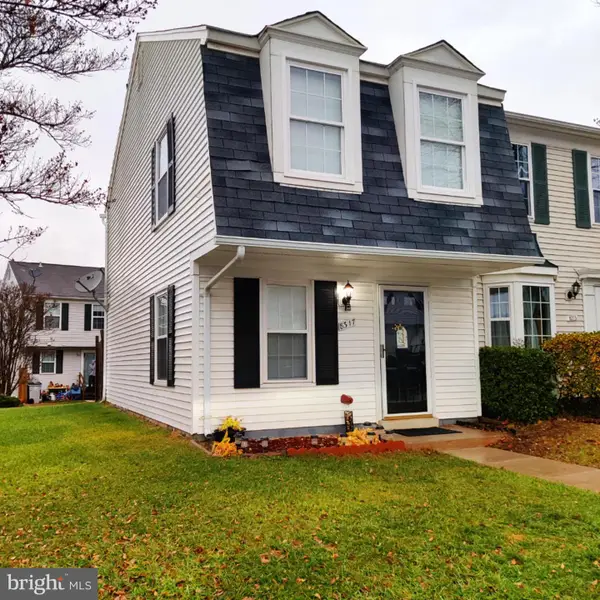 $285,000Active2 beds 1 baths885 sq. ft.
$285,000Active2 beds 1 baths885 sq. ft.8317 Georgian Ct, MANASSAS, VA 20110
MLS# VAMN2009626Listed by: EPIC REALTY, LLC. - New
 $449,900Active3 beds 4 baths1,436 sq. ft.
$449,900Active3 beds 4 baths1,436 sq. ft.8468 Battle Ct, MANASSAS, VA 20110
MLS# VAMN2009606Listed by: RE/MAX ALLEGIANCE - Open Sun, 12 to 4pmNew
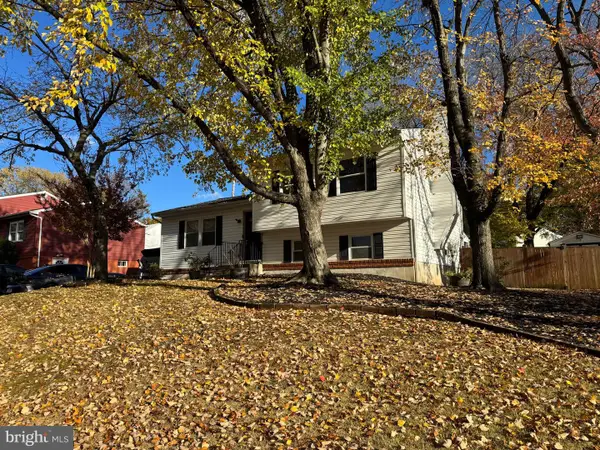 $570,000Active4 beds 2 baths1,040 sq. ft.
$570,000Active4 beds 2 baths1,040 sq. ft.9215 Landgreen St, MANASSAS, VA 20110
MLS# VAMN2009618Listed by: METAS REALTY GROUP, LLC - Coming SoonOpen Sun, 1 to 3pm
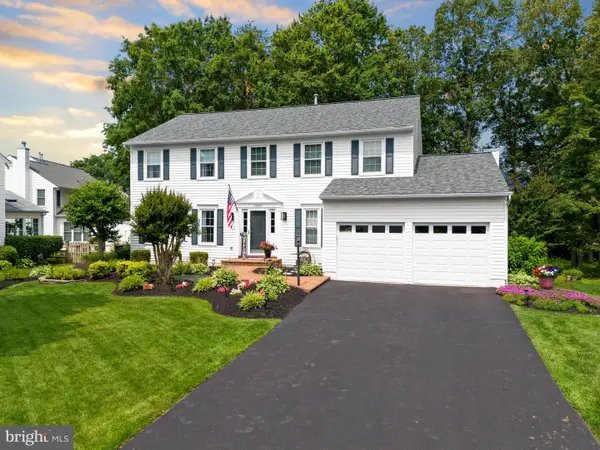 $730,000Coming Soon4 beds 4 baths
$730,000Coming Soon4 beds 4 baths10902 Pennycress St, MANASSAS, VA 20110
MLS# VAPW2106936Listed by: REAL BROKER, LLC - Coming Soon
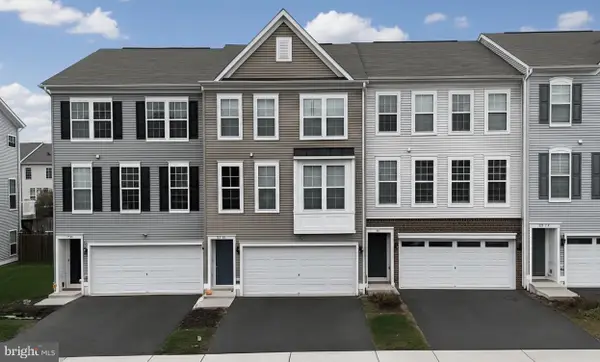 $600,000Coming Soon3 beds 4 baths
$600,000Coming Soon3 beds 4 baths9174 Wyche Knoll Ln, MANASSAS, VA 20110
MLS# VAPW2106652Listed by: SAMSON PROPERTIES - New
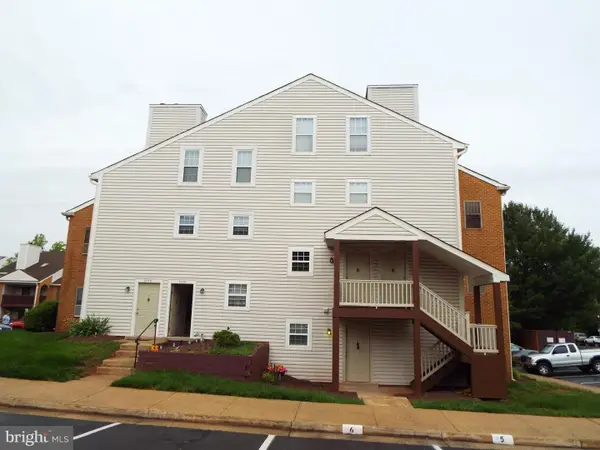 $234,900Active2 beds 1 baths1,105 sq. ft.
$234,900Active2 beds 1 baths1,105 sq. ft.8720 Sugarwood Ln #1, MANASSAS, VA 20110
MLS# VAMN2009622Listed by: SAMSON PROPERTIES - New
 $449,900Active3 beds 4 baths2,960 sq. ft.
$449,900Active3 beds 4 baths2,960 sq. ft.8625 Point Of Woods Dr, MANASSAS, VA 20110
MLS# VAMN2009594Listed by: LONG & FOSTER REAL ESTATE, INC. - New
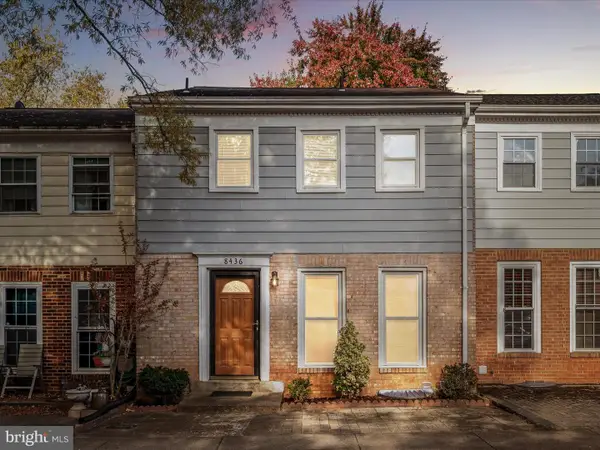 $444,900Active4 beds 4 baths2,090 sq. ft.
$444,900Active4 beds 4 baths2,090 sq. ft.8436 Willow Glen Ct, MANASSAS, VA 20110
MLS# VAMN2009596Listed by: BERKSHIRE HATHAWAY HOMESERVICES PENFED REALTY - New
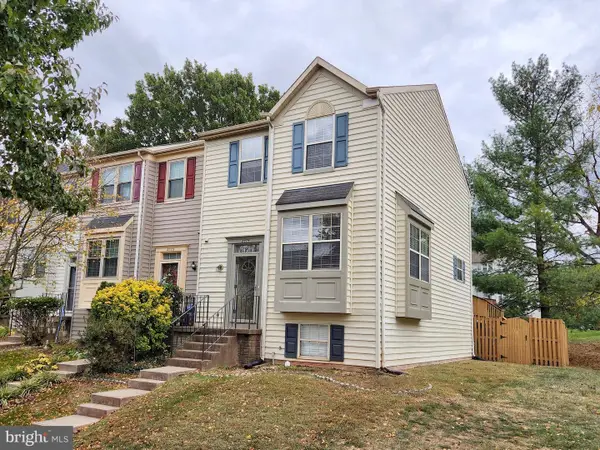 $445,000Active4 beds 4 baths1,316 sq. ft.
$445,000Active4 beds 4 baths1,316 sq. ft.8775 Deblanc Pl, MANASSAS, VA 20110
MLS# VAMN2009604Listed by: HYUNDAI REALTY
