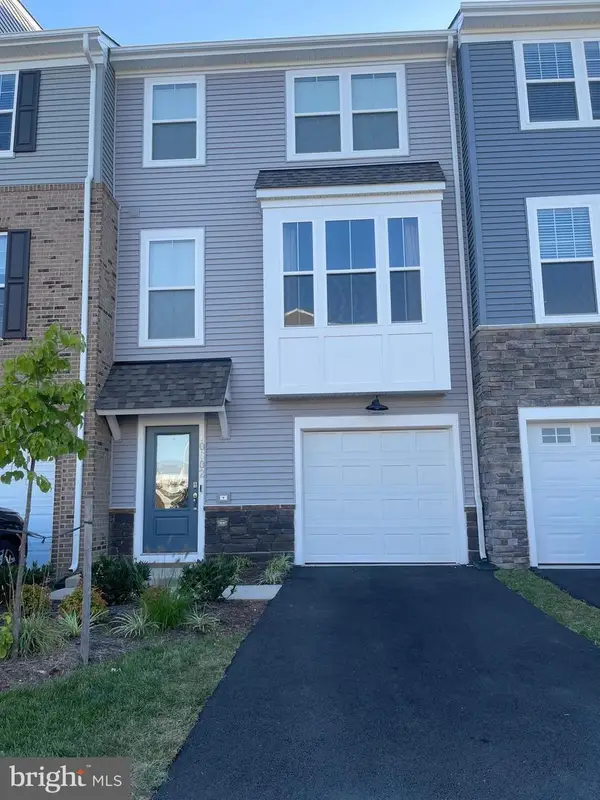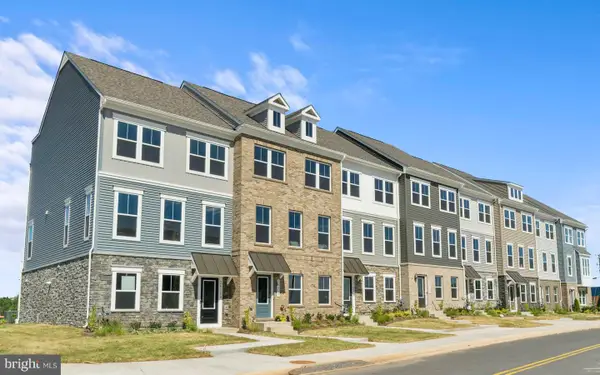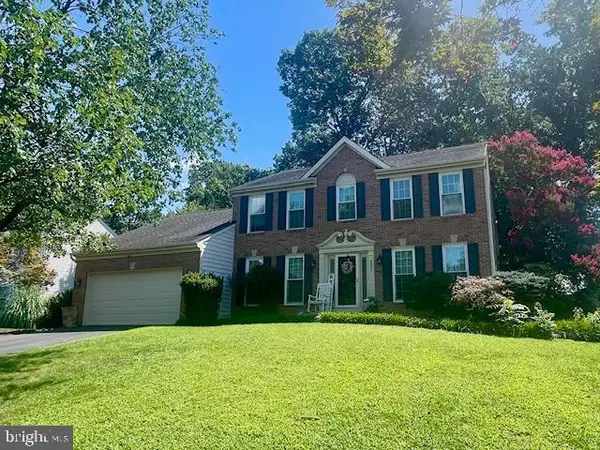7095 Signal Hill Rd, MANASSAS, VA 20111
Local realty services provided by:ERA Liberty Realty



7095 Signal Hill Rd,MANASSAS, VA 20111
$799,900
- 5 Beds
- 5 Baths
- 3,590 sq. ft.
- Single family
- Active
Upcoming open houses
- Sun, Aug 1701:00 pm - 03:00 pm
Listed by:talithia l morris
Office:exp realty, llc.
MLS#:VAPW2100352
Source:BRIGHTMLS
Price summary
- Price:$799,900
- Price per sq. ft.:$222.81
About this home
Exceptional opportunity to own a fully renovated single family home with no HOA, set on
over an acre of land for ultimate privacy.
Welcome to the retreat you’ve been waiting for 3,590’ sq. ft. of thoughtfully designed living
space featuring 5 bedrooms, 4 full bathrooms, and 1 powder room. The main level boasts a
spacious en-suite, a wood-burning fireplace, and Luxury Vinyl Plank flooring extending through
the main level, basement, upstairs hallway/laundry, and master bedroom. Additional highlights
include WiFi extenders, Simpli-Safe security system, built-in coat closet shelving, a separate
storage closet, a generous pantry, and a cubby area with built-in wall cabinets.
From the moment you step into the foyer, you’ll notice the open, airy floor plan that maximizes
every inch without wasted space. The top-tier gourmet kitchen features quartz countertops with
a dry bar in family area, electric induction stove, built-in microwave, energy-efficient stainless steel
appliances, a pot filler and new champagne cabinetry with a quartz backsplash. Natural light floods the
main level, enhanced by vaulted ceilings in the family room area and 9’ on main level. Step
outside to a covered deck that backs to trees — perfect for privacy and enjoying nature.
Upstairs, you’ll find four spacious bedrooms with walk-in closets, two full bathrooms, laundry
and a linen closet. The master suite impresses with a large walk-in closet, a modern master bath
with dual-sink vanities, a smart toilet, a walk-in shower with a grand niche, and a soaking tub.
This home feels brand new, thanks to over $200K in recent renovations, including:
All-new plumbing
New windows
Carroll Water Stenner Feed Pump and Blackcomb Ultra Violet Water Treatment System
Two-tier covered front porch (with upper-level master balcony where you can enjoy the
sunsets)
Updated rear composite deck (Trex)
New garage door
Added 5th bedroom with private bath on the main level
Added office or craft room with French doors on main level
Fully renovated bathrooms and kitchen
Relocated upstairs laundry room
Finished basement with a wet bar
New appliances.
New front entrance and patio doors
Added an arrival center
Added a dry bar off family area on main level
Fresh interior and exterior paint
Per previous owners: new roof, water heater, well pump, and heat pump.
Just 3.4 miles from the VRE, Just minutes from large supermarkets, restaurants and local amenities
Home excludes the following chandeliers: dining, family room and master bedroom.
Contact an agent
Home facts
- Year built:1988
- Listing Id #:VAPW2100352
- Added:1 day(s) ago
- Updated:August 15, 2025 at 04:32 AM
Rooms and interior
- Bedrooms:5
- Total bathrooms:5
- Full bathrooms:4
- Half bathrooms:1
- Living area:3,590 sq. ft.
Heating and cooling
- Cooling:Central A/C
- Heating:Electric, Heat Pump(s)
Structure and exterior
- Year built:1988
- Building area:3,590 sq. ft.
- Lot area:1.1 Acres
Schools
- High school:OSBOURN PARK
Utilities
- Water:Well
- Sewer:Private Septic Tank
Finances and disclosures
- Price:$799,900
- Price per sq. ft.:$222.81
- Tax amount:$6,091 (2024)
New listings near 7095 Signal Hill Rd
- New
 $299,999Active1 beds 1 baths726 sq. ft.
$299,999Active1 beds 1 baths726 sq. ft.11784 Maya Ln, MANASSAS, VA 20112
MLS# VAPW2101718Listed by: RE/MAX GATEWAY - Coming Soon
 $514,900Coming Soon4 beds 4 baths
$514,900Coming Soon4 beds 4 baths7913 Rebel Walk Dr, MANASSAS, VA 20109
MLS# VAPW2101726Listed by: SAMSON PROPERTIES - New
 $550,000Active3 beds 4 baths2,117 sq. ft.
$550,000Active3 beds 4 baths2,117 sq. ft.10602 Sheffield Glen Ln, MANASSAS, VA 20112
MLS# VAPW2101504Listed by: PEARSON SMITH REALTY, LLC - New
 $610,700Active4 beds 4 baths1,964 sq. ft.
$610,700Active4 beds 4 baths1,964 sq. ft.11284 Aristotle St, MANASSAS, VA 20109
MLS# VAPW2101664Listed by: SM BROKERAGE, LLC - New
 $662,510Active4 beds 4 baths1,964 sq. ft.
$662,510Active4 beds 4 baths1,964 sq. ft.11278 Aristotle St, MANASSAS, VA 20109
MLS# VAPW2101666Listed by: SM BROKERAGE, LLC - New
 $425,000Active4 beds 3 baths1,134 sq. ft.
$425,000Active4 beds 3 baths1,134 sq. ft.9440 Teaberry Ct, MANASSAS, VA 20110
MLS# VAMN2009204Listed by: SAMSON PROPERTIES - Coming SoonOpen Sun, 1 to 3pm
 $539,000Coming Soon4 beds 3 baths
$539,000Coming Soon4 beds 3 baths8186 Cobble Pond Way, MANASSAS, VA 20111
MLS# VAPW2101638Listed by: PEARSON SMITH REALTY, LLC - Coming Soon
 $730,000Coming Soon5 beds 4 baths
$730,000Coming Soon5 beds 4 baths9521 Vinnia Ct, MANASSAS, VA 20110
MLS# VAMN2009214Listed by: REAL BROKER, LLC - New
 $1,050,000Active4 beds 5 baths5,889 sq. ft.
$1,050,000Active4 beds 5 baths5,889 sq. ft.9800 Goldenberry Hill Ln, MANASSAS, VA 20112
MLS# VAPW2101202Listed by: ADAMZ REALTY GROUP, LLC.

