9308 Hersch Farm Ln, Manassas, VA 20112
Local realty services provided by:ERA Liberty Realty
9308 Hersch Farm Ln,Manassas, VA 20112
$749,900
- 4 Beds
- 4 Baths
- 2,920 sq. ft.
- Single family
- Active
Listed by:rebecca m miller
Office:piedmont fine properties
MLS#:VAPW2103690
Source:BRIGHTMLS
Price summary
- Price:$749,900
- Price per sq. ft.:$256.82
- Monthly HOA dues:$50.33
About this home
This is "THE ONE" . . . Fabulously maintained home with a one of a kind rear yard. Located on a non-thru street and backing to woods, you won't realize you're in a neighborhood or just minutes from all the conveniences of charming Manassas. Over 3200 finished square feet of custom living space on 3 spacious levels. Welcoming front porch leads to 2 story foyer flanked by formal dining and living rooms. Open concept eat-in kitchen with island/breakfast bar and cozy family room. Just off the kitchen you'll enjoy a private oasis that looks more like a resort than a rear yard - words don't do it justice so check out the photos!! Tiered decking, hot tub, outdoor shower, stone patio and custom landscaping with privacy fence - it's picture perfect!! Upstairs you can relax in the HUGE primary bedroom with sitting area, walk-in closets and luxury primary bath with soaking tub, walk-in shower and double vanity. Two large bedrooms share a jack/jill bathroom. The walk-out lower level includes a rec room, 4th bedroom/media room, half bath & a huge utility room. This fun and unique space was designed for entertaining and the car enthusiast - the media room comes with a motarized garage door!! Other special features/upgrades include 6" gutters/downspouts, exterior lighting, extra wide driveway, custom decorative doors, custom paint, accent walls and so much more - this is true pleasure to show!!
Contact an agent
Home facts
- Year built:1999
- Listing ID #:VAPW2103690
- Added:55 day(s) ago
- Updated:November 02, 2025 at 02:45 PM
Rooms and interior
- Bedrooms:4
- Total bathrooms:4
- Full bathrooms:2
- Half bathrooms:2
- Living area:2,920 sq. ft.
Heating and cooling
- Cooling:Ceiling Fan(s), Central A/C
- Heating:Forced Air, Natural Gas
Structure and exterior
- Roof:Asphalt
- Year built:1999
- Building area:2,920 sq. ft.
- Lot area:0.26 Acres
Schools
- High school:BRENTSVILLE DISTRICT
- Middle school:PARKSIDE
- Elementary school:BENNETT
Utilities
- Water:Public
- Sewer:Public Sewer
Finances and disclosures
- Price:$749,900
- Price per sq. ft.:$256.82
- Tax amount:$5,443 (2025)
New listings near 9308 Hersch Farm Ln
- New
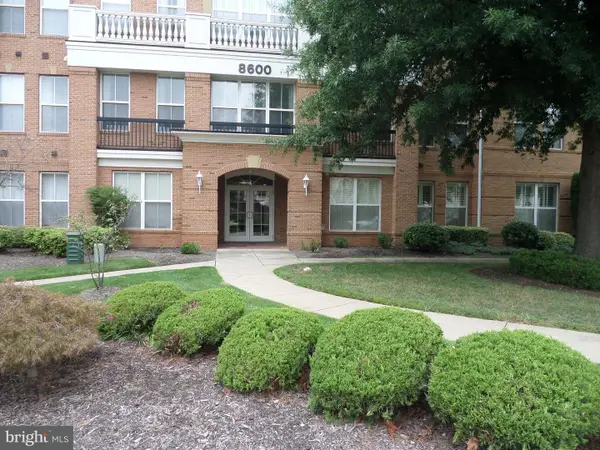 $359,900Active2 beds 3 baths1,743 sq. ft.
$359,900Active2 beds 3 baths1,743 sq. ft.8600 Liberty Trl #303, MANASSAS, VA 20110
MLS# VAMN2009612Listed by: METROPOLITAN PROPERTIES - New
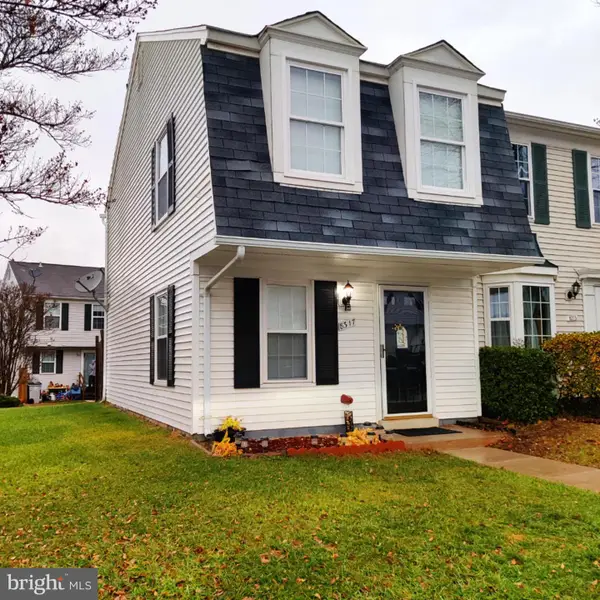 $285,000Active2 beds 1 baths885 sq. ft.
$285,000Active2 beds 1 baths885 sq. ft.8317 Georgian Ct, MANASSAS, VA 20110
MLS# VAMN2009626Listed by: EPIC REALTY, LLC. - New
 $449,900Active3 beds 4 baths1,784 sq. ft.
$449,900Active3 beds 4 baths1,784 sq. ft.8468 Battle Ct, MANASSAS, VA 20110
MLS# VAMN2009606Listed by: RE/MAX ALLEGIANCE - Open Sun, 12 to 4pmNew
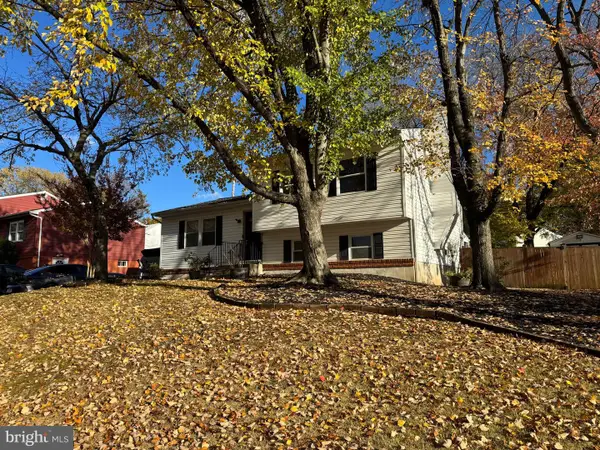 $570,000Active4 beds 2 baths1,040 sq. ft.
$570,000Active4 beds 2 baths1,040 sq. ft.9215 Landgreen St, MANASSAS, VA 20110
MLS# VAMN2009618Listed by: METAS REALTY GROUP, LLC - Coming SoonOpen Sun, 1 to 3pm
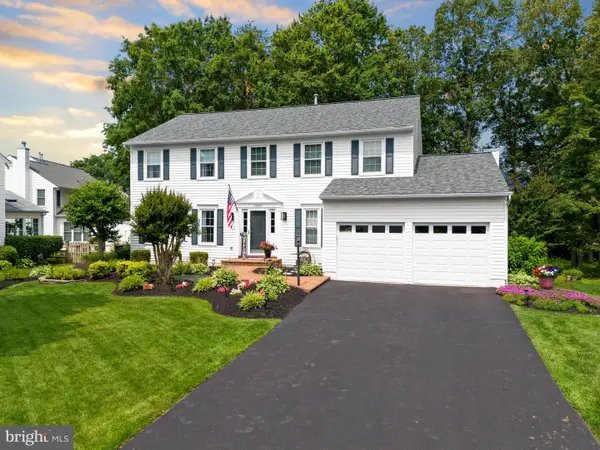 $730,000Coming Soon4 beds 4 baths
$730,000Coming Soon4 beds 4 baths10902 Pennycress St, MANASSAS, VA 20110
MLS# VAPW2106936Listed by: REAL BROKER, LLC - Coming Soon
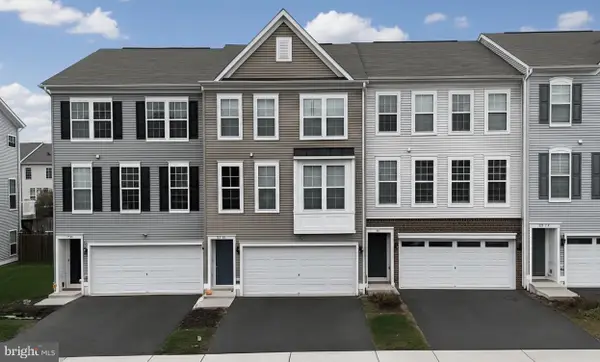 $600,000Coming Soon3 beds 4 baths
$600,000Coming Soon3 beds 4 baths9174 Wyche Knoll Ln, MANASSAS, VA 20110
MLS# VAPW2106652Listed by: SAMSON PROPERTIES - New
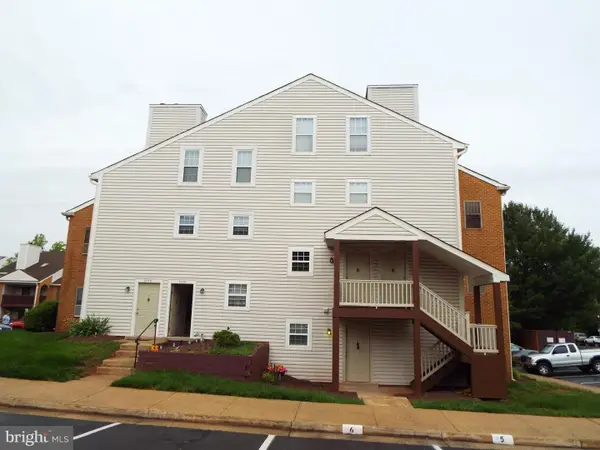 $234,900Active2 beds 1 baths1,105 sq. ft.
$234,900Active2 beds 1 baths1,105 sq. ft.8720 Sugarwood Ln #1, MANASSAS, VA 20110
MLS# VAMN2009622Listed by: SAMSON PROPERTIES - New
 $449,900Active3 beds 4 baths2,960 sq. ft.
$449,900Active3 beds 4 baths2,960 sq. ft.8625 Point Of Woods Dr, MANASSAS, VA 20110
MLS# VAMN2009594Listed by: LONG & FOSTER REAL ESTATE, INC. - New
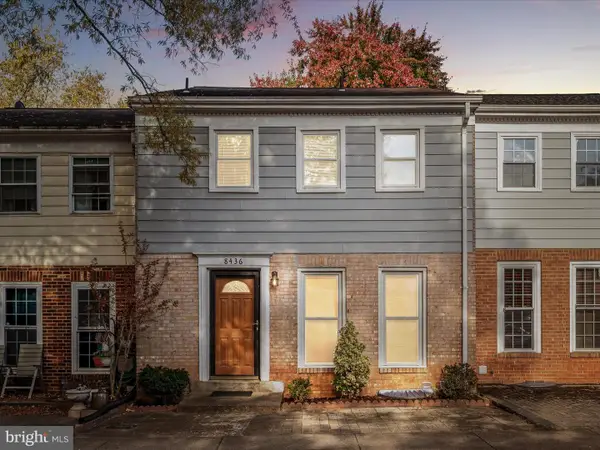 $444,900Active4 beds 4 baths2,090 sq. ft.
$444,900Active4 beds 4 baths2,090 sq. ft.8436 Willow Glen Ct, MANASSAS, VA 20110
MLS# VAMN2009596Listed by: BERKSHIRE HATHAWAY HOMESERVICES PENFED REALTY - New
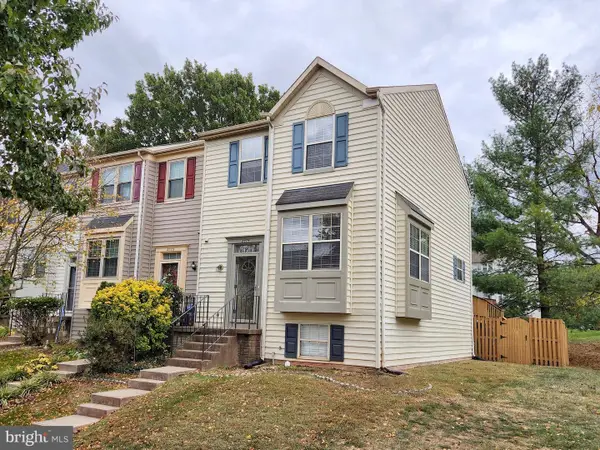 $445,000Active4 beds 4 baths1,316 sq. ft.
$445,000Active4 beds 4 baths1,316 sq. ft.8775 Deblanc Pl, MANASSAS, VA 20110
MLS# VAMN2009604Listed by: HYUNDAI REALTY
