9432 Deschamp Ct, Manassas, VA 20112
Local realty services provided by:Mountain Realty ERA Powered
9432 Deschamp Ct,Manassas, VA 20112
$875,000
- 4 Beds
- 5 Baths
- 3,828 sq. ft.
- Single family
- Pending
Listed by: antonio b smith, brandon campbell smith
Office: smart realty, llc.
MLS#:VAPW2105528
Source:BRIGHTMLS
Price summary
- Price:$875,000
- Price per sq. ft.:$228.58
- Monthly HOA dues:$83.33
About this home
This 3 year-young Craftsman home blends timeless charm with modern functionality. The main level showcases a rare and sought after feature, a bedroom with its own private ensuite bath, perfect for hosting guests or creating an in-law suite. The spacious family room is a showstopper, featuring custom floor-to-ceiling built-in shelves and a contemporary electric fireplace with a multi-color flame function that creates warmth and ambience. The gourmet kitchen will delight any chef with its double ovens, large center island, new custom backsplash, and granite countertops. There's a private office with elegant glass French doors on the main level as well. Upstairs, you’ll find three additional bedrooms. The primary suite is a retreat of its own, complete with a sitting area, two oversized walk-in closets, and a spa-like ensuite bathroom with dual vanities. The lower level, accessed by an extra-wide staircase, offers a tremendous recreation room, half-bath, generous storage, and a convenient walkout to the backyard. Outside, enjoy the stamped concrete patio, ideal for relaxing or entertaining. Every home on this street is just a few years old, contributing to a cohesive and appealing neighborhood. Location is key and you’re close to a variety of restaurants, shops, and attractions, including the popular 2 Silos, known for its exceptional food and live music. Commuting is easy with the VRE station nearby and quick access to both I-95 and I-66, making travel throughout Northern Virginia and into D.C. convenient. Meticulously maintained and better than new, the owners have done thoughtful updates such as epoxy flooring in the garage + storage area. This home shows beautifully and is priced to sell. Don’t wait, come see it today!
Contact an agent
Home facts
- Year built:2022
- Listing ID #:VAPW2105528
- Added:51 day(s) ago
- Updated:November 27, 2025 at 08:29 AM
Rooms and interior
- Bedrooms:4
- Total bathrooms:5
- Full bathrooms:3
- Half bathrooms:2
- Living area:3,828 sq. ft.
Heating and cooling
- Cooling:Central A/C
- Heating:Central, Electric
Structure and exterior
- Year built:2022
- Building area:3,828 sq. ft.
- Lot area:0.25 Acres
Schools
- High school:BRENTSVILLE DISTRICT
- Middle school:PARKSIDE
- Elementary school:BENNETT
Utilities
- Water:Public
- Sewer:Public Sewer
Finances and disclosures
- Price:$875,000
- Price per sq. ft.:$228.58
- Tax amount:$8,194 (2025)
New listings near 9432 Deschamp Ct
- Coming Soon
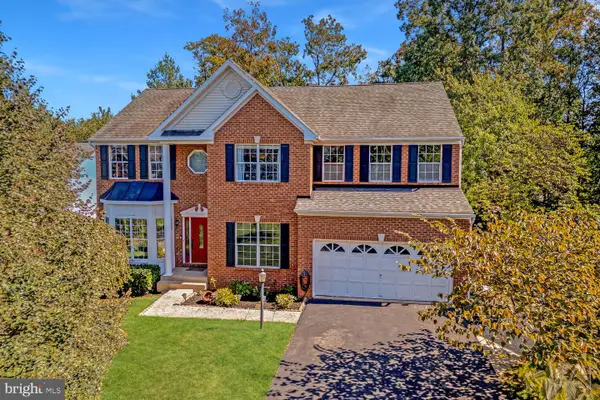 $799,900Coming Soon5 beds 4 baths
$799,900Coming Soon5 beds 4 baths10385 Lime Tree Ct, MANASSAS, VA 20110
MLS# VAPW2108296Listed by: KELLER WILLIAMS REALTY - Coming Soon
 $375,000Coming Soon3 beds 3 baths
$375,000Coming Soon3 beds 3 baths9804 Maury Ln, MANASSAS, VA 20110
MLS# VAMN2009738Listed by: EXIT REALTY PROS - New
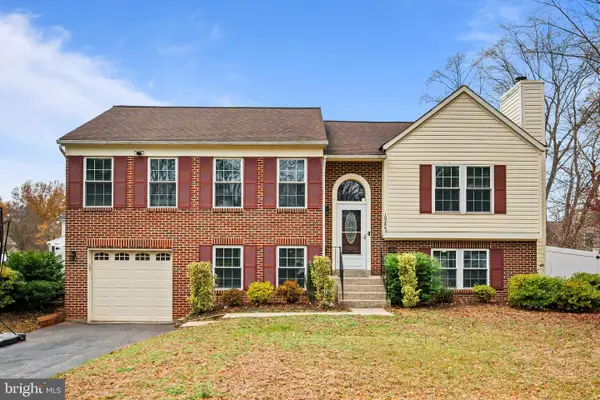 $629,900Active4 beds 3 baths2,400 sq. ft.
$629,900Active4 beds 3 baths2,400 sq. ft.10286 S Grant Ave, MANASSAS, VA 20110
MLS# VAMN2009712Listed by: REDFIN CORP - Coming Soon
 $440,000Coming Soon3 beds 4 baths
$440,000Coming Soon3 beds 4 baths8944 Princeton Park Dr, MANASSAS, VA 20110
MLS# VAMN2009734Listed by: SAMSON PROPERTIES - Coming Soon
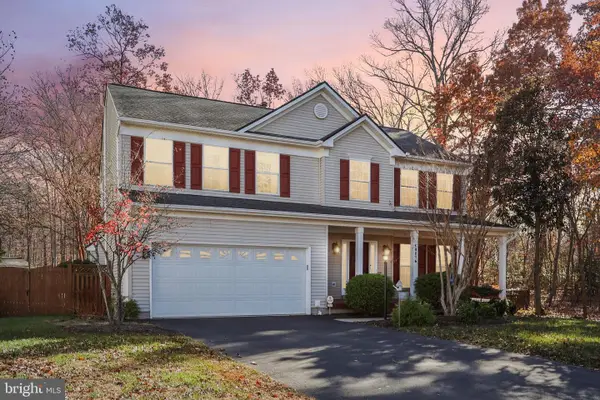 $750,000Coming Soon4 beds 4 baths
$750,000Coming Soon4 beds 4 baths10576 Coral Berry Dr, MANASSAS, VA 20110
MLS# VAPW2108140Listed by: SAMSON PROPERTIES - New
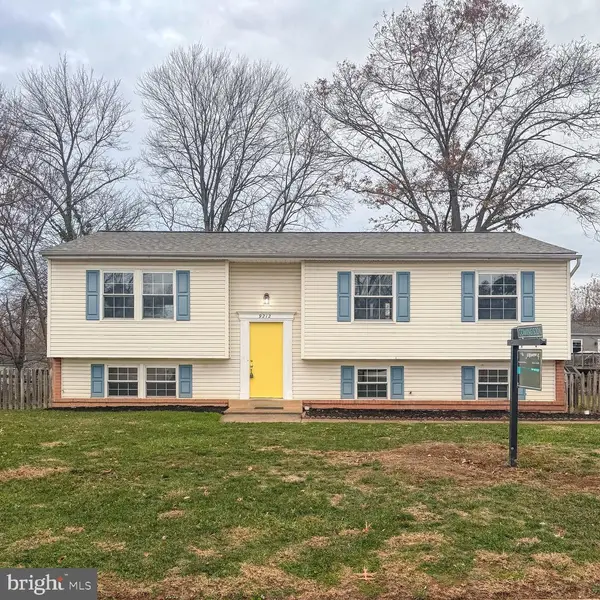 $579,900Active4 beds 2 baths1,138 sq. ft.
$579,900Active4 beds 2 baths1,138 sq. ft.9212 Landgreen St, MANASSAS, VA 20110
MLS# VAMN2009730Listed by: PEARSON SMITH REALTY, LLC - New
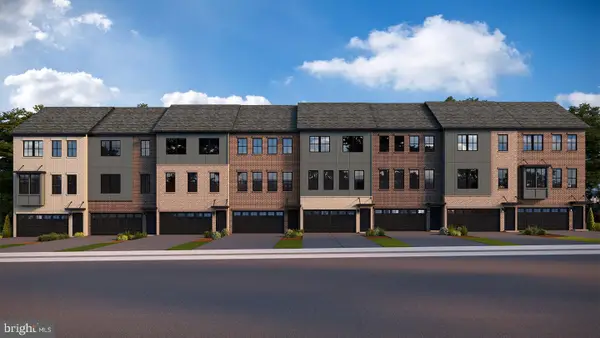 $747,990Active4 beds 4 baths2,270 sq. ft.
$747,990Active4 beds 4 baths2,270 sq. ft.11365 Hypatia Loop, MANASSAS, VA 20110
MLS# VAPW2108120Listed by: D R HORTON REALTY OF VIRGINIA LLC - New
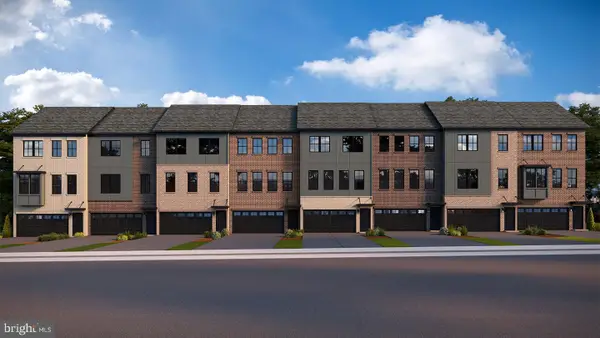 $769,990Active4 beds 4 baths2,270 sq. ft.
$769,990Active4 beds 4 baths2,270 sq. ft.11361 Hypatia Loop, MANASSAS, VA 20110
MLS# VAPW2108108Listed by: D R HORTON REALTY OF VIRGINIA LLC - New
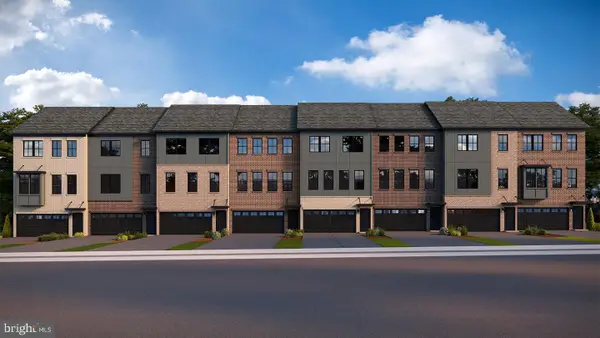 $744,990Active4 beds 4 baths2,270 sq. ft.
$744,990Active4 beds 4 baths2,270 sq. ft.11363 Hypatia Loop, MANASSAS, VA 20110
MLS# VAPW2108114Listed by: D R HORTON REALTY OF VIRGINIA LLC - New
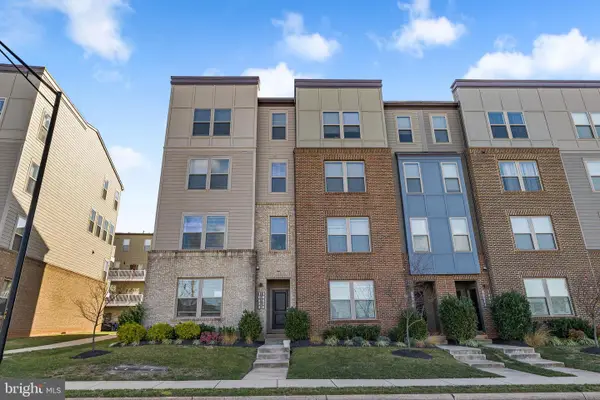 $560,000Active3 beds 3 baths2,452 sq. ft.
$560,000Active3 beds 3 baths2,452 sq. ft.10436 Ratcliffe Trl, MANASSAS, VA 20110
MLS# VAMN2009710Listed by: PEARSON SMITH REALTY, LLC
