10448 Wheatley School Rd, Marshall, VA 20115
Local realty services provided by:ERA Martin Associates
10448 Wheatley School Rd,Marshall, VA 20115
$1,147,800
- 5 Beds
- 5 Baths
- 4,148 sq. ft.
- Single family
- Active
Listed by:tony michael hareras
Office:samson properties
MLS#:VAFQ2016454
Source:BRIGHTMLS
Price summary
- Price:$1,147,800
- Price per sq. ft.:$276.71
About this home
Tucked away at the end of a private drive, this elegant colonial home offers timeless appeal with modern amenities with over 4000 spacious squarefeet. Featuring hardwood floors, soaring ceilings, custom moldings, and granite countertops throughout, this home is truly move-in ready.
Step inside to find a formal dining room to one side and a dedicated office with built-in shelving on the other. The spacious country kitchen is a chef’s dream, with an upgraded propane stove top for an elevated cooking experience, boasting a large island, cozy breakfast nook, and seamless flow into the living room with a warm, inviting propane fireplace—perfect for everyday living and entertaining.
Upstairs, the generous primary suite includes a walk-in closet and a spa-like bath with double vanity, soaking tub, and separate shower. Three additional bedrooms, two full baths, and a conveniently located laundry room complete the upper level.
The finished lower level provides even more living space with a family/rec room, ample storage, and a bonus area. Step outside to a backyard designed for enjoyment, featuring a patio with pergola and fire pit—ideal for relaxing evenings under the stars. A large composite deck offers the perfect setting for outdoor entertaining and summer grilling. You will also find a whole house generator for additional peace of mind.
Experience the perfect blend of privacy, comfort, and style in this stunning countryside home.
Contact an agent
Home facts
- Year built:2006
- Listing ID #:VAFQ2016454
- Added:155 day(s) ago
- Updated:October 03, 2025 at 01:40 PM
Rooms and interior
- Bedrooms:5
- Total bathrooms:5
- Full bathrooms:4
- Half bathrooms:1
- Living area:4,148 sq. ft.
Heating and cooling
- Cooling:Central A/C, Heat Pump(s)
- Heating:Electric, Heat Pump(s)
Structure and exterior
- Roof:Shingle
- Year built:2006
- Building area:4,148 sq. ft.
- Lot area:5 Acres
Utilities
- Water:Private, Well
- Sewer:On Site Septic
Finances and disclosures
- Price:$1,147,800
- Price per sq. ft.:$276.71
- Tax amount:$5,479 (2022)
New listings near 10448 Wheatley School Rd
- New
 $695,000Active4 beds 4 baths3,843 sq. ft.
$695,000Active4 beds 4 baths3,843 sq. ft.9478 Merrimac Ln, MARSHALL, VA 20115
MLS# VAFQ2018314Listed by: SAMSON PROPERTIES  $560,000Pending3 beds 3 baths2,592 sq. ft.
$560,000Pending3 beds 3 baths2,592 sq. ft.9622 Crest Hill Rd, MARSHALL, VA 20115
MLS# VAFQ2018452Listed by: COLDWELL BANKER REALTY- Open Sat, 1 to 3pmNew
 $830,000Active5 beds 4 baths3,364 sq. ft.
$830,000Active5 beds 4 baths3,364 sq. ft.5876 Free State Rd, MARSHALL, VA 20115
MLS# VAFQ2018418Listed by: PEARSON SMITH REALTY LLC - New
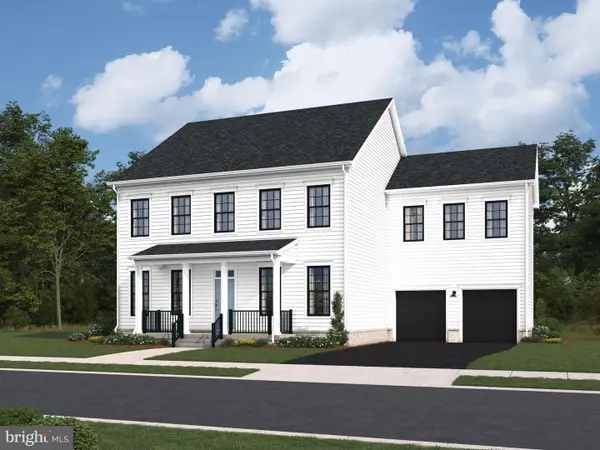 $849,059Active4 beds 5 baths4,073 sq. ft.
$849,059Active4 beds 5 baths4,073 sq. ft.2619 Blue Ridge Ave, MARSHALL, VA 20115
MLS# VAFQ2018428Listed by: PEARSON SMITH REALTY, LLC - Coming Soon
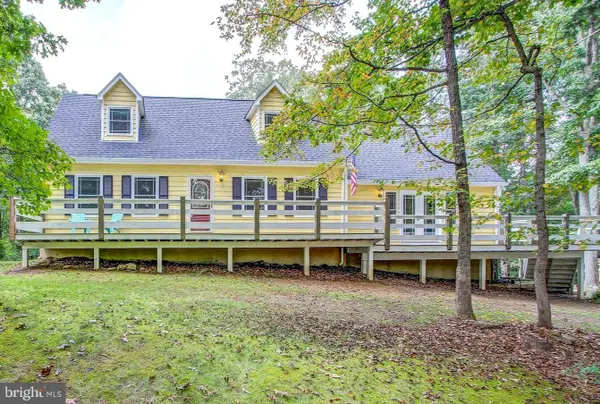 $675,000Coming Soon3 beds 2 baths
$675,000Coming Soon3 beds 2 baths4644 Morgans Bluff Dr, MARSHALL, VA 20115
MLS# VAFQ2018260Listed by: LPT REALTY, LLC 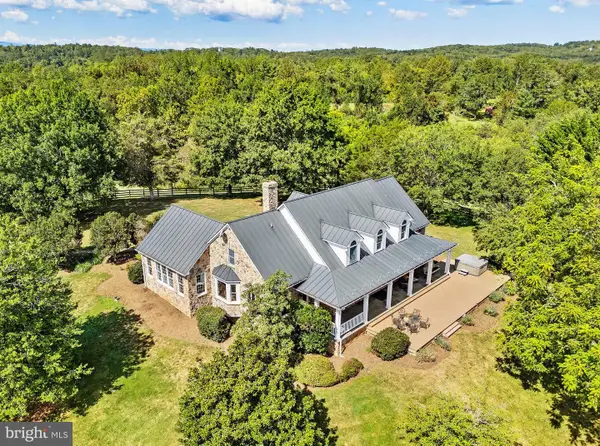 $2,295,000Active5 beds 7 baths7,439 sq. ft.
$2,295,000Active5 beds 7 baths7,439 sq. ft.6951 Hilltop Ln, MARSHALL, VA 20115
MLS# VAFQ2018130Listed by: THOMAS AND TALBOT ESTATE PROPERTIES, INC.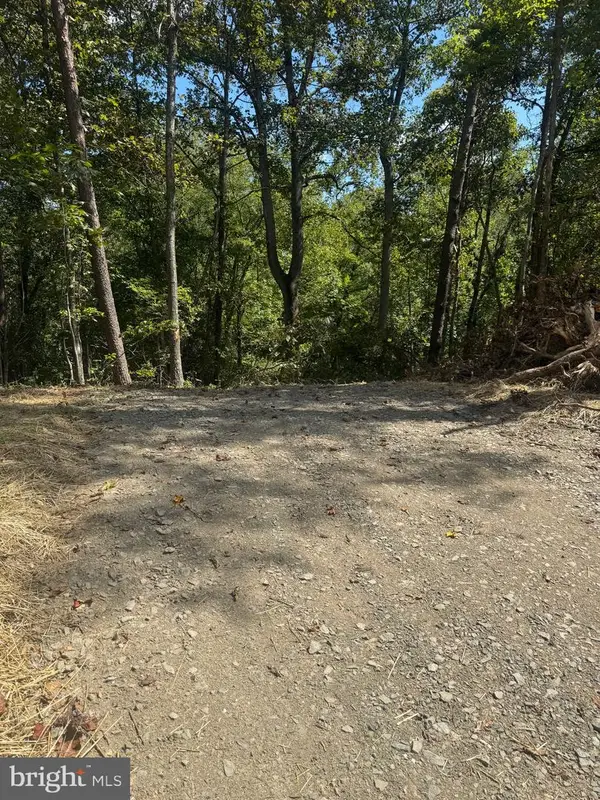 $225,000Active3 Acres
$225,000Active3 AcresVacant Land Cabin Branch Road, MARSHALL, VA 20115
MLS# VAFQ2018238Listed by: ROSS REAL ESTATE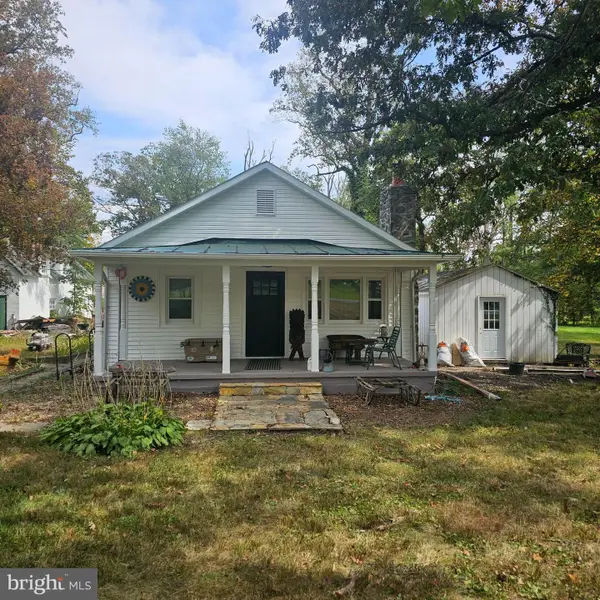 $399,000Pending2 beds 1 baths996 sq. ft.
$399,000Pending2 beds 1 baths996 sq. ft.4199 Belvoir Rd, MARSHALL, VA 20115
MLS# VAFQ2017532Listed by: EXP REALTY, LLC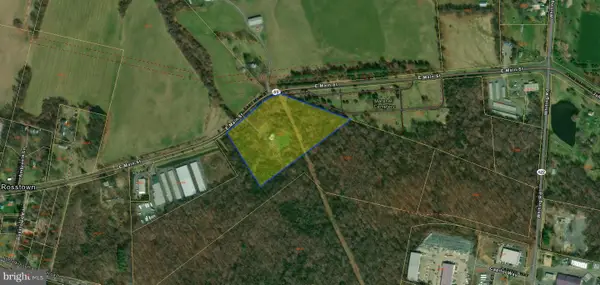 $2,400,000Active8 Acres
$2,400,000Active8 Acres8089 East Main St, MARSHALL, VA 20115
MLS# VAFQ2018162Listed by: CRES, INC.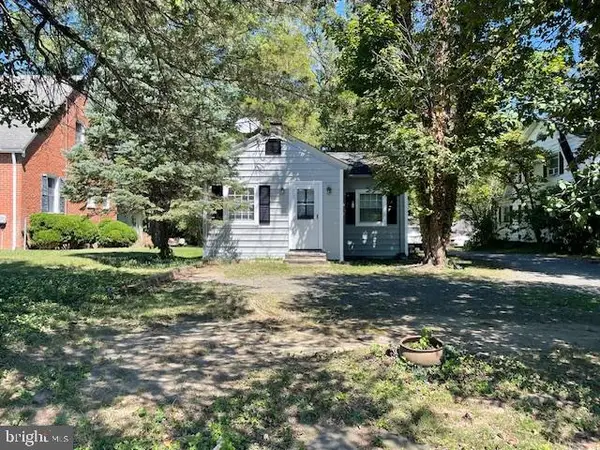 $235,000Active1 beds 1 baths442 sq. ft.
$235,000Active1 beds 1 baths442 sq. ft.4147 Winchester Rd, MARSHALL, VA 20115
MLS# VAFQ2018144Listed by: HUNT COUNTRY SOTHEBY'S INTERNATIONAL REALTY
