3573 Stephensons Hill Ln, Marshall, VA
Local realty services provided by:Napier Realtors ERA
3573 Stephensons Hill Ln,Marshall, VA
$539,900
- 3 Beds
- 4 Baths
- 2,268 sq. ft.
- Single family
- Active
Listed by:jennifer young
Office:keller williams realty
MLS#:VAFQ2017632
Source:CHARLOTTESVILLE
Price summary
- Price:$539,900
- Price per sq. ft.:$238.05
- Monthly HOA dues:$258
About this home
This exceptional 2024 Van Metre townhome offering over 2,200 square feet of beautifully finished living space, is nestled on a premium lot backing to protected green space for year-round privacy and tranquil views. Every detail of this 3-bedroom, 3.5 bath, 3 level home with an expansive 18-foot wide rear-loading garage has been carefully curated””from the warm luxury vinyl plank flooring throughout most of the home, soft neutral color palette and an abundance of windows, to the stylishly upgraded kitchen and baths with sleek modern finishes. The open-concept main level with a light filled living room, dining area, and dream kitchen featuring gleaming granite countertops, an abundance of 42”� shaker style cabinetry, and high end stainless steel appliances is perfect for both daily living and gatherings. A large center island with bar seating and glass door that grants access to the large deck overlooking woodlands seamlessly blends indoor and outdoor entertaining. A lovely powder room rounds out the main level. Upstairs, retreat to a light-filled primary suite boasting serene views, a contemporary lighted ceiling fan, walk-in closet, and luxurious bath with dual sink vanity topped in granite and an oversized frameless glass shower.
Contact an agent
Home facts
- Year built:2024
- Listing ID #:VAFQ2017632
- Added:65 day(s) ago
- Updated:October 03, 2025 at 03:26 PM
Rooms and interior
- Bedrooms:3
- Total bathrooms:4
- Full bathrooms:3
- Half bathrooms:1
- Living area:2,268 sq. ft.
Heating and cooling
- Cooling:Central Air
- Heating:Electric, Forced Air, Heat Pump
Structure and exterior
- Year built:2024
- Building area:2,268 sq. ft.
- Lot area:0.04 Acres
Schools
- High school:Fauquier
- Middle school:Marshall
- Elementary school:C. Thompson
Utilities
- Water:Public
- Sewer:Public Sewer
Finances and disclosures
- Price:$539,900
- Price per sq. ft.:$238.05
- Tax amount:$1,038 (2022)
New listings near 3573 Stephensons Hill Ln
- New
 $695,000Active4 beds 4 baths3,843 sq. ft.
$695,000Active4 beds 4 baths3,843 sq. ft.9478 Merrimac Ln, MARSHALL, VA 20115
MLS# VAFQ2018314Listed by: SAMSON PROPERTIES  $560,000Pending3 beds 3 baths2,592 sq. ft.
$560,000Pending3 beds 3 baths2,592 sq. ft.9622 Crest Hill Rd, MARSHALL, VA 20115
MLS# VAFQ2018452Listed by: COLDWELL BANKER REALTY- Open Sat, 1 to 3pmNew
 $830,000Active5 beds 4 baths3,364 sq. ft.
$830,000Active5 beds 4 baths3,364 sq. ft.5876 Free State Rd, MARSHALL, VA 20115
MLS# VAFQ2018418Listed by: PEARSON SMITH REALTY LLC - New
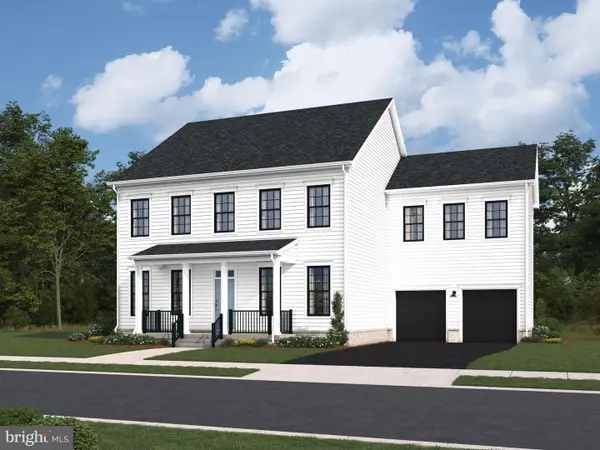 $849,059Active4 beds 5 baths4,073 sq. ft.
$849,059Active4 beds 5 baths4,073 sq. ft.2619 Blue Ridge Ave, MARSHALL, VA 20115
MLS# VAFQ2018428Listed by: PEARSON SMITH REALTY, LLC - Coming Soon
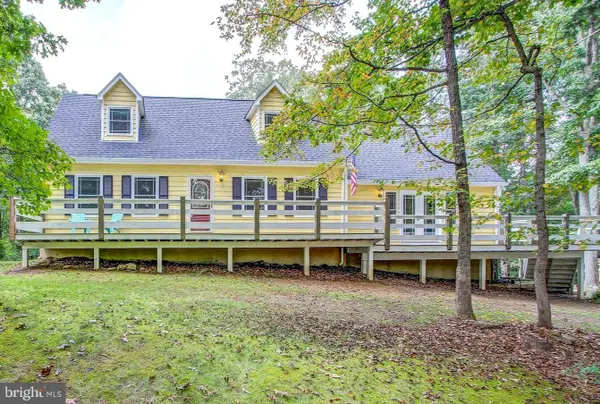 $675,000Coming Soon3 beds 2 baths
$675,000Coming Soon3 beds 2 baths4644 Morgans Bluff Dr, MARSHALL, VA 20115
MLS# VAFQ2018260Listed by: LPT REALTY, LLC 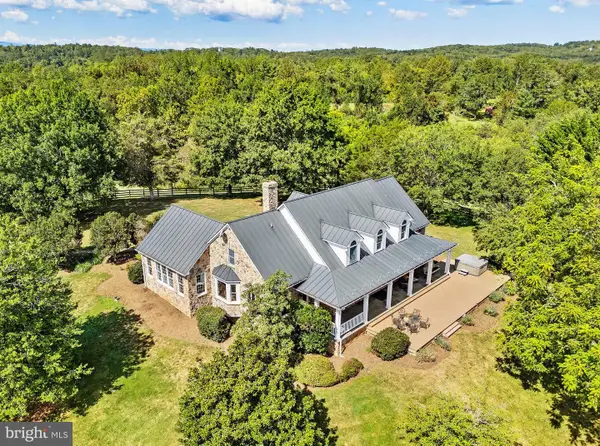 $2,295,000Active5 beds 7 baths7,439 sq. ft.
$2,295,000Active5 beds 7 baths7,439 sq. ft.6951 Hilltop Ln, MARSHALL, VA 20115
MLS# VAFQ2018130Listed by: THOMAS AND TALBOT ESTATE PROPERTIES, INC.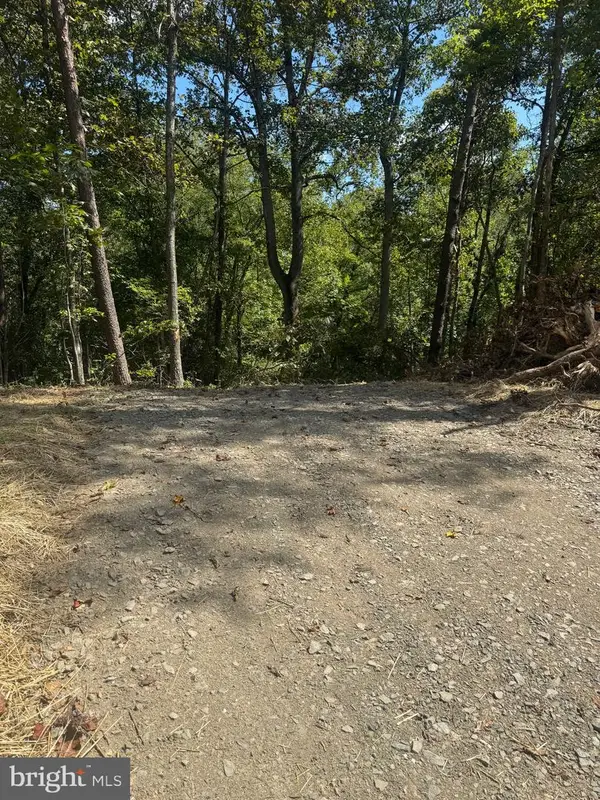 $225,000Active3 Acres
$225,000Active3 AcresVacant Land Cabin Branch Road, MARSHALL, VA 20115
MLS# VAFQ2018238Listed by: ROSS REAL ESTATE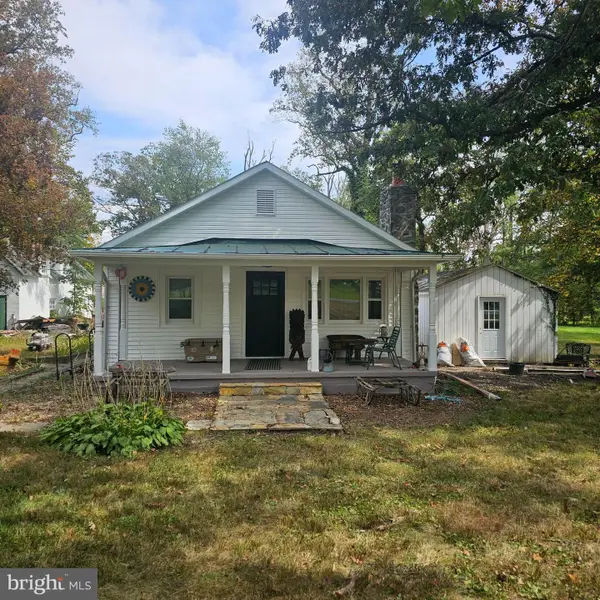 $399,000Pending2 beds 1 baths996 sq. ft.
$399,000Pending2 beds 1 baths996 sq. ft.4199 Belvoir Rd, MARSHALL, VA 20115
MLS# VAFQ2017532Listed by: EXP REALTY, LLC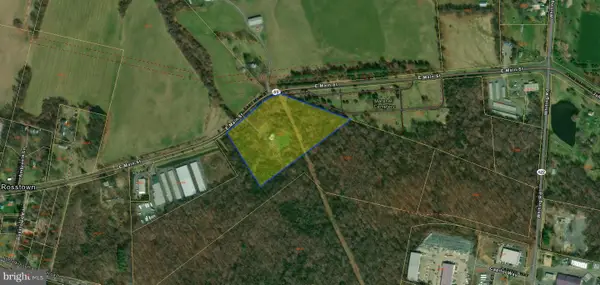 $2,400,000Active8 Acres
$2,400,000Active8 Acres8089 East Main St, MARSHALL, VA 20115
MLS# VAFQ2018162Listed by: CRES, INC.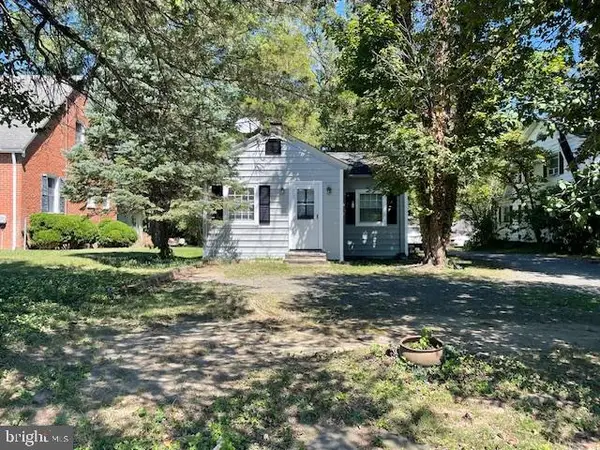 $235,000Active1 beds 1 baths442 sq. ft.
$235,000Active1 beds 1 baths442 sq. ft.4147 Winchester Rd, MARSHALL, VA 20115
MLS# VAFQ2018144Listed by: HUNT COUNTRY SOTHEBY'S INTERNATIONAL REALTY
