121 Claremont Ave, Massanetta Springs, VA 22801
Local realty services provided by:ERA Bill May Realty Company
121 Claremont Ave,Rockingham, VA 22801
$975,000
- 4 Beds
- 4 Baths
- 4,930 sq. ft.
- Single family
- Active
Listed by: melinda beam
Office: melinda beam shenandoah valley real estate
MLS#:670183
Source:VA_HRAR
Price summary
- Price:$975,000
- Price per sq. ft.:$148.63
About this home
This home is something to talk about - an impressive showcase. Not only does the curb appeal stop traffic, the beautifully manicured landscape, the handsome stone accents, and the timeless Southern Living/Craftsman charm of a custom-built signature home will sing your tune. The alfresco living captures a glorious mountain view from hidden indoor/outdoor screen porch, coverd veranda, wrap-around decking. A prime location and champion seat on #5 fairway of Lakeview mntn course. All adding to the pleasure and enjoyment of the interior and awesome floor plan. The quality is evident: true hardwood, soaring ceilings, stone fireplace, special moldings accent the open-concept great room, dining, and culinary center, built-in shoe storage room. Spa-inspired first floor primary suite, grand Palladian window, boudoir/hers/his/theirs walk-in closets. Two additional first-floor bedrooms also provide stunning view. The extreme lower walk-out level adds family/theatre/media room, built-in shelving, sequestered office/billards/game room, optional 4th bedroom suite and plethora of storage. Three car oversized garage, privacy greenspace surround, installed lighting feature, and plenty off street parking. The envy of this fabulous neighborhood.
Contact an agent
Home facts
- Year built:2007
- Listing ID #:670183
- Added:122 day(s) ago
- Updated:February 16, 2026 at 03:36 PM
Rooms and interior
- Bedrooms:4
- Total bathrooms:4
- Full bathrooms:3
- Half bathrooms:1
- Living area:4,930 sq. ft.
Heating and cooling
- Cooling:Heat Pump
- Heating:Heat Pump
Structure and exterior
- Roof:Composition Shingle
- Year built:2007
- Building area:4,930 sq. ft.
- Lot area:0.52 Acres
Schools
- High school:Spotswood
- Middle school:Montevideo
- Elementary school:Peak View
Utilities
- Water:Public Water
- Sewer:Public Sewer
Finances and disclosures
- Price:$975,000
- Price per sq. ft.:$148.63
- Tax amount:$5,743 (2025)
New listings near 121 Claremont Ave
- New
 $170,000Active1.09 Acres
$170,000Active1.09 AcresTBD Magnolia Ridge Dr, ROCKINGHAM, VA 22801
MLS# 673138Listed by: NEST REALTY HARRISONBURG - New
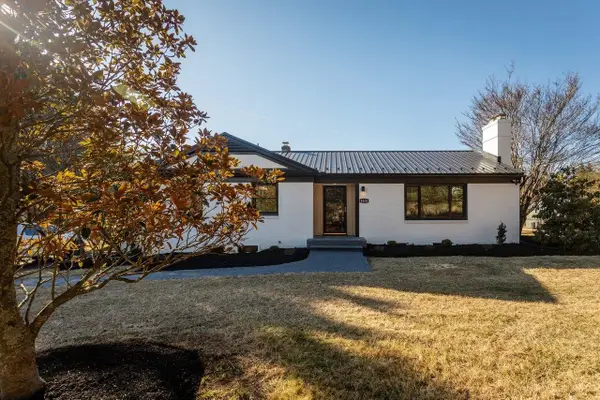 $595,000Active5 beds 3 baths2,296 sq. ft.
$595,000Active5 beds 3 baths2,296 sq. ft.4634 Shen Lake Dr, ROCKINGHAM, VA 22801
MLS# 672999Listed by: NEST REALTY HARRISONBURG - New
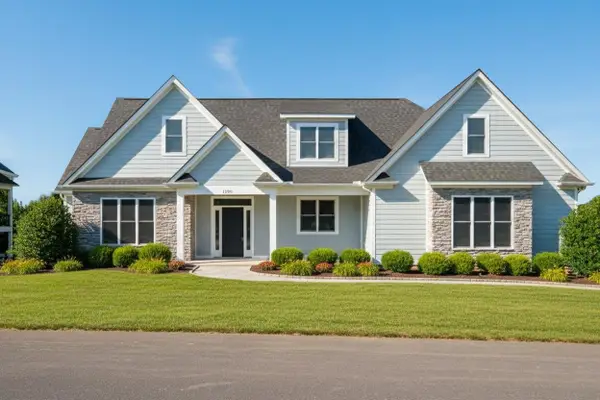 $949,000Active4 beds 4 baths5,301 sq. ft.
$949,000Active4 beds 4 baths5,301 sq. ft.1190 Frederick Rd, ROCKINGHAM, VA 22801
MLS# 673131Listed by: NEST REALTY HARRISONBURG 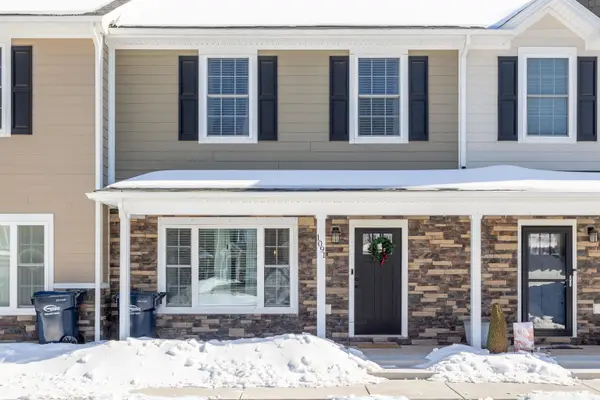 $324,900Active3 beds 3 baths1,548 sq. ft.
$324,900Active3 beds 3 baths1,548 sq. ft.1091 Bluemoon Dr #36, ROCKINGHAM, VA 22801
MLS# 672947Listed by: OLD DOMINION REALTY INC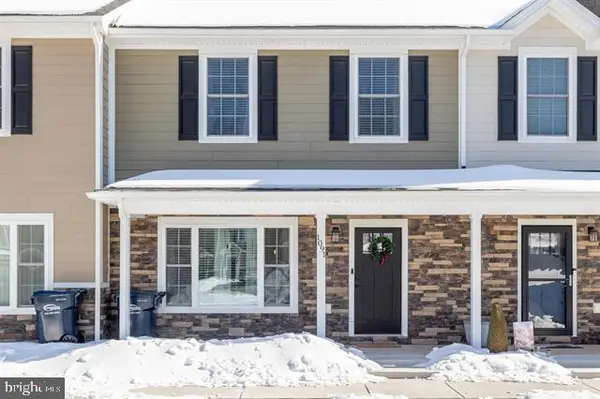 $324,900Active3 beds 3 baths1,548 sq. ft.
$324,900Active3 beds 3 baths1,548 sq. ft.1091 Bluemoon Dr, ROCKINGHAM, VA 22801
MLS# VARO2002828Listed by: OLD DOMINION REALTY $379,900Active3 beds 4 baths2,160 sq. ft.
$379,900Active3 beds 4 baths2,160 sq. ft.3435 Monterey Dr, HARRISONBURG, VA 22801
MLS# 672901Listed by: HOME REALTY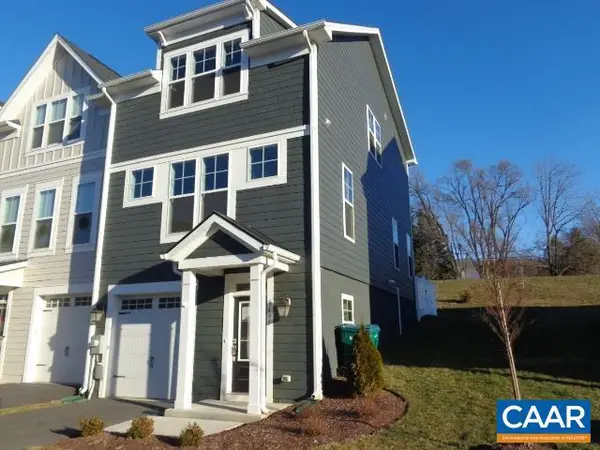 $379,900Active3 beds 4 baths2,160 sq. ft.
$379,900Active3 beds 4 baths2,160 sq. ft.3435 Monterey Dr, HARRISONBURG, VA 22801
MLS# 672901Listed by: HOME REALTY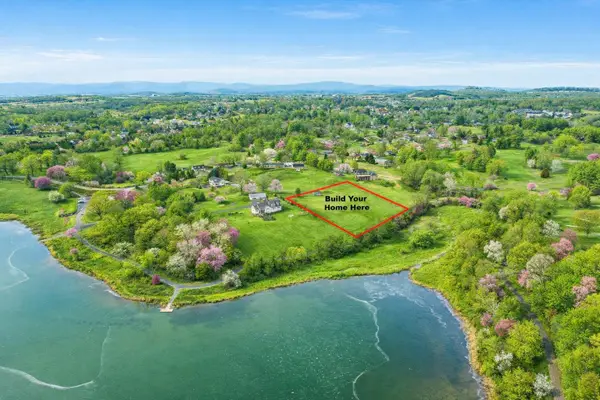 $380,000Active1.74 Acres
$380,000Active1.74 Acres1.74 AC Massanetta Springs Rd, ROCKINGHAM, VA 22801
MLS# 672836Listed by: MELINDA BEAM SHENANDOAH VALLEY REAL ESTATE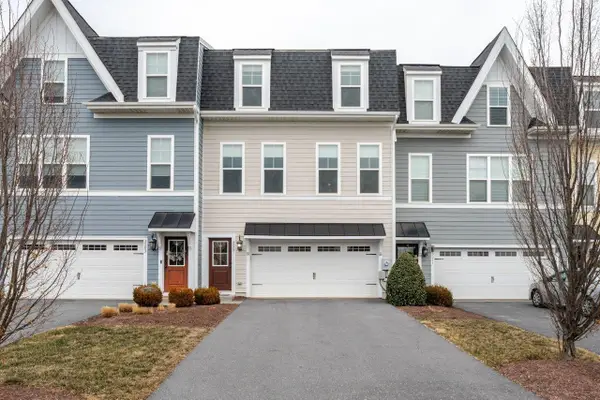 $399,000Pending3 beds 3 baths2,840 sq. ft.
$399,000Pending3 beds 3 baths2,840 sq. ft.3207 Charleston Blvd, Rockingham, VA 22801
MLS# 672724Listed by: NEST REALTY HARRISONBURG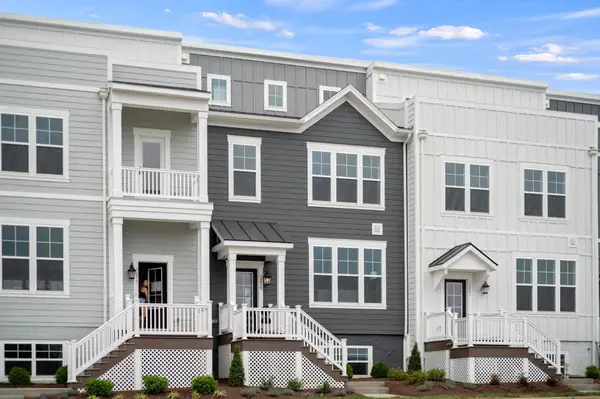 $565,000Active3 beds 5 baths3,253 sq. ft.
$565,000Active3 beds 5 baths3,253 sq. ft.3221 Preston Shore Dr #19E, ROCKINGHAM, VA 22801
MLS# 672712Listed by: RE/MAX DISTINCTIVE

