221 Macallister Way, HARRISONBURG, VA 22801
Local realty services provided by:ERA Reed Realty, Inc.
221 Macallister Way,HARRISONBURG, VA 22801
$469,900
- 3 Beds
- 4 Baths
- 2,169 sq. ft.
- Single family
- Pending
Listed by:michael kalman
Office:valley realty associates
MLS#:VARO2002578
Source:BRIGHTMLS
Price summary
- Price:$469,900
- Price per sq. ft.:$216.64
- Monthly HOA dues:$77
About this home
Welcome to 221 MacAllister Way! This beautifully maintained home features fresh paint and new carpet throughout, creating a movein ready feel. The inviting open floor plan includes a first floor primary suite with a huge walk in closet, a bright living area, and a kitchen with granitecountertops that flow seamlessly for everyday living or entertaining. Upstairs, you’ll find a second primary bedroom and an attached flex space that couldserve as a nursery, office, or hobby room. The oversized two car garage provides plenty of storage, while the fenced-in yard is ideal for outdoorenjoyment. Take in the mountain views from your property and appreciate the convenient location, just minutes from Harrisonburg, Massanutten, and theShenandoah National Park. With its thoughtful design, flexible spaces, and welcoming neighborhood setting, this home offers both comfort andconvenience in a sought-after community.
Contact an agent
Home facts
- Year built:2008
- Listing ID #:VARO2002578
- Added:4 day(s) ago
- Updated:September 16, 2025 at 10:12 AM
Rooms and interior
- Bedrooms:3
- Total bathrooms:4
- Full bathrooms:3
- Half bathrooms:1
- Living area:2,169 sq. ft.
Heating and cooling
- Cooling:Central A/C
- Heating:Electric, Heat Pump(s)
Structure and exterior
- Roof:Architectural Shingle
- Year built:2008
- Building area:2,169 sq. ft.
- Lot area:0.14 Acres
Schools
- High school:SPOTSWOOD
- Middle school:MONTEVIDEO
- Elementary school:PEAK VIEW
Utilities
- Water:Public
- Sewer:Public Sewer
Finances and disclosures
- Price:$469,900
- Price per sq. ft.:$216.64
- Tax amount:$2,424 (2023)
New listings near 221 Macallister Way
- New
 $299,000Active2 beds 1 baths898 sq. ft.
$299,000Active2 beds 1 baths898 sq. ft.3865 Pirkey Ln, ROCKINGHAM, VA 22801
MLS# VARO2002590Listed by: OLD DOMINION REALTY - New
 $820,000Active5 beds 4 baths3,086 sq. ft.
$820,000Active5 beds 4 baths3,086 sq. ft.135 Alnwick Ct, ROCKINGHAM, VA 22801
MLS# 669008Listed by: HIVE GROUP REALTY 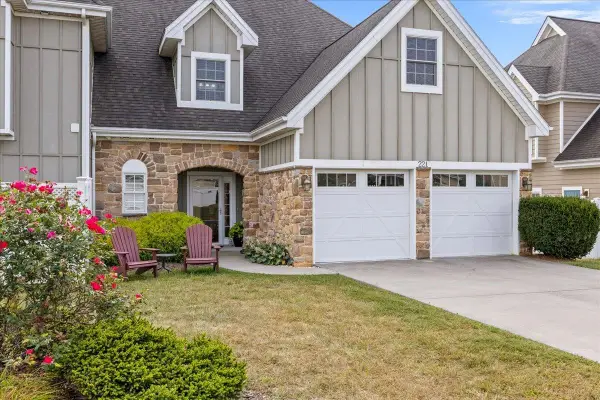 $469,900Pending3 beds 4 baths2,649 sq. ft.
$469,900Pending3 beds 4 baths2,649 sq. ft.221 Macallister Way, Rockingham, VA 22801
MLS# 668968Listed by: VALLEY REALTY ASSOCIATES- New
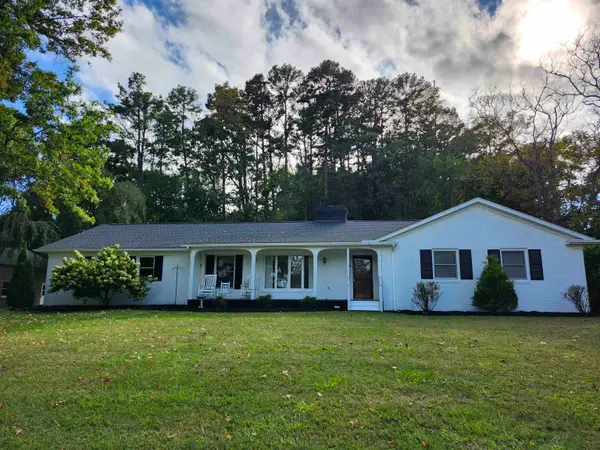 $499,900Active3 beds 2 baths2,058 sq. ft.
$499,900Active3 beds 2 baths2,058 sq. ft.3728 Spotswood Trl, PENN LAIRD, VA 22846
MLS# 668888Listed by: APMS REALTY LLC - New
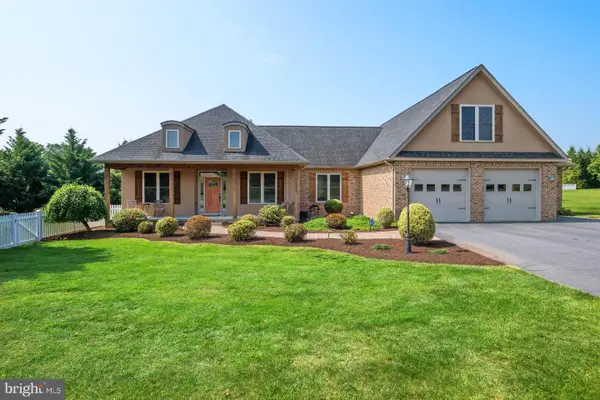 $679,900Active-- beds -- baths2,987 sq. ft.
$679,900Active-- beds -- baths2,987 sq. ft.4470 Ridgecrest Ct, ROCKINGHAM, VA 22801
MLS# VARO2002576Listed by: TROBAUGH GROUP, LLC - New
 $575,000Active3 beds 3 baths2,600 sq. ft.
$575,000Active3 beds 3 baths2,600 sq. ft.2785 Rutlege Rd #195, ROCKINGHAM, VA 22801
MLS# 668813Listed by: RE/MAX DISTINCTIVE - New
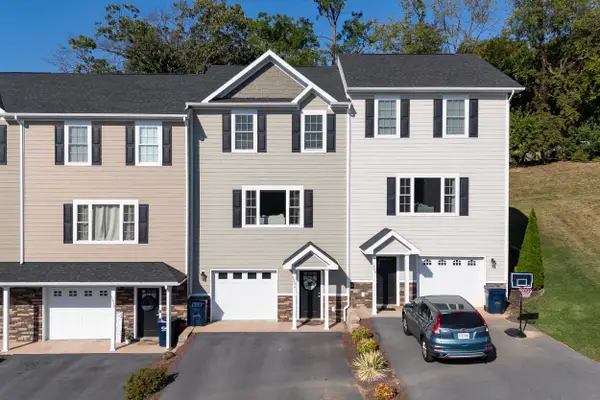 $339,900Active3 beds 3 baths2,322 sq. ft.
$339,900Active3 beds 3 baths2,322 sq. ft.1206 Bluemoon Dr, Rockingham, VA 22801
MLS# 668809Listed by: FUNKHOUSER REAL ESTATE GROUP 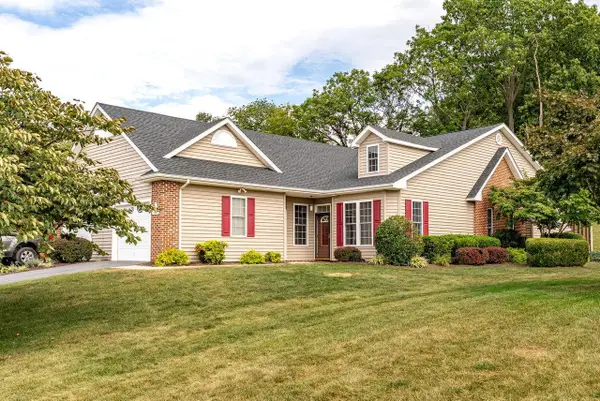 $359,900Pending2 beds 2 baths1,805 sq. ft.
$359,900Pending2 beds 2 baths1,805 sq. ft.422 Silver Oaks Dr, Rockingham, VA 22801
MLS# 668765Listed by: FUNKHOUSER REAL ESTATE GROUP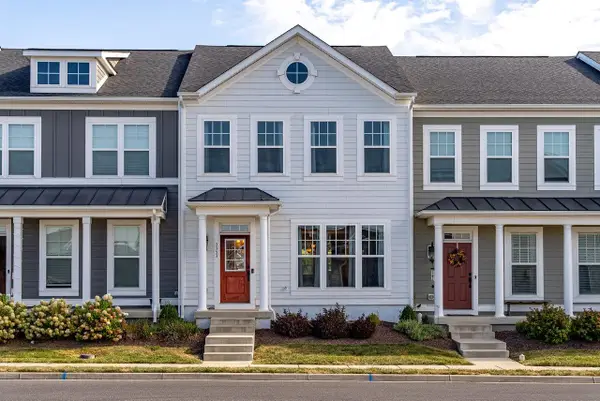 $367,000Active3 beds 3 baths1,944 sq. ft.
$367,000Active3 beds 3 baths1,944 sq. ft.3353 Battery Park Pl, ROCKINGHAM, VA 22801
MLS# 668679Listed by: NEST REALTY HARRISONBURG
