2976 Crystal Spring Ln, Massanetta Springs, VA 22801
Local realty services provided by:Napier Realtors ERA
2976 Crystal Spring Ln,Rockingham, VA 22801
$299,000
- 3 Beds
- 3 Baths
- 2,142 sq. ft.
- Single family
- Pending
Listed by: lisa hensley
Office: hensley realty group llc.
MLS#:670702
Source:CHARLOTTESVILLE
Price summary
- Price:$299,000
- Price per sq. ft.:$139.59
- Monthly HOA dues:$65
About this home
Beautifully updated 3-bedroom, 2.5-bath townhouse in Taylor Springs Subdivision, Rockingham County, offering 1,478 finished square feet plus a large unfinished basement—ideal for storage, bikes, or a home gym. A single-car garage with a new Bluetooth-capable opener adds convenience. Freshly painted from ceiling to floor and featuring new flooring throughout, this move-in ready home feels brand new. The kitchen features all-new Whirlpool appliances, while each bathroom has been refreshed with new cabinets, faucets, commodes, light fixtures, and exhaust fans. Additional improvements include all new smoke detectors and bulbs, serviced HVAC with new interior coil, updated locks and seals, and a rear deck with replaced and freshly painted boards. Professionally cleaned and ready for its new owner, this townhouse combines comfort, modern updates, and a convenient location just minutes from Harrisonburg, Sentara RMH, shopping, and dining.
Contact an agent
Home facts
- Year built:2005
- Listing ID #:670702
- Added:104 day(s) ago
- Updated:February 16, 2026 at 08:42 AM
Rooms and interior
- Bedrooms:3
- Total bathrooms:3
- Full bathrooms:2
- Half bathrooms:1
- Living area:2,142 sq. ft.
Heating and cooling
- Cooling:Central Air
- Heating:Electric, Heat Pump
Structure and exterior
- Year built:2005
- Building area:2,142 sq. ft.
- Lot area:0.05 Acres
Schools
- High school:Spotswood
- Middle school:Montevideo
- Elementary school:Cub Run (Rockingham)
Utilities
- Water:Public
- Sewer:Public Sewer
Finances and disclosures
- Price:$299,000
- Price per sq. ft.:$139.59
- Tax amount:$1,714 (2024)
New listings near 2976 Crystal Spring Ln
- New
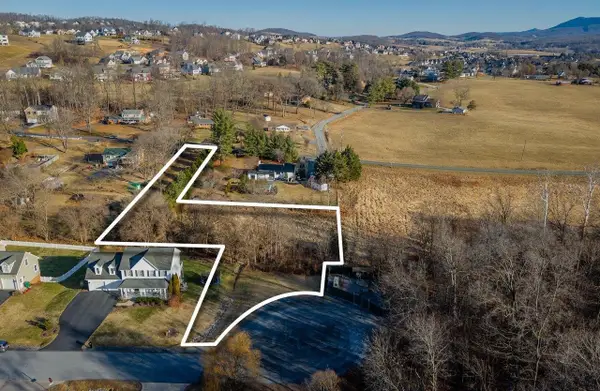 $170,000Active1.09 Acres
$170,000Active1.09 AcresTBD Magnolia Ridge Dr, Rockingham, VA 22801
MLS# 673138Listed by: NEST REALTY HARRISONBURG - New
 $949,000Active4 beds 4 baths6,280 sq. ft.
$949,000Active4 beds 4 baths6,280 sq. ft.1190 Frederick Rd, Rockingham, VA 22801
MLS# 673131Listed by: NEST REALTY HARRISONBURG - New
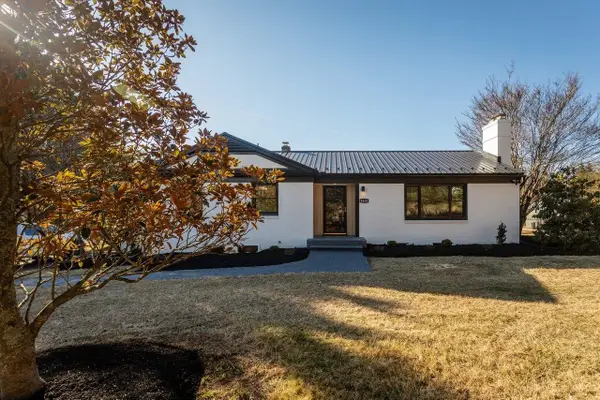 $595,000Active5 beds 3 baths2,566 sq. ft.
$595,000Active5 beds 3 baths2,566 sq. ft.4634 Shen Lake Dr, Rockingham, VA 22801
MLS# 672999Listed by: NEST REALTY HARRISONBURG 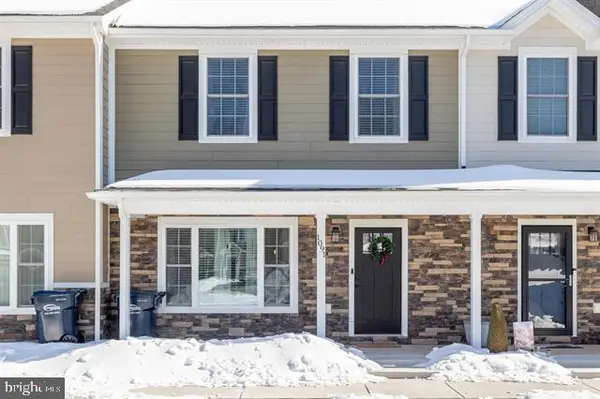 $324,900Active3 beds 3 baths1,548 sq. ft.
$324,900Active3 beds 3 baths1,548 sq. ft.1091 Bluemoon Dr, ROCKINGHAM, VA 22801
MLS# VARO2002828Listed by: OLD DOMINION REALTY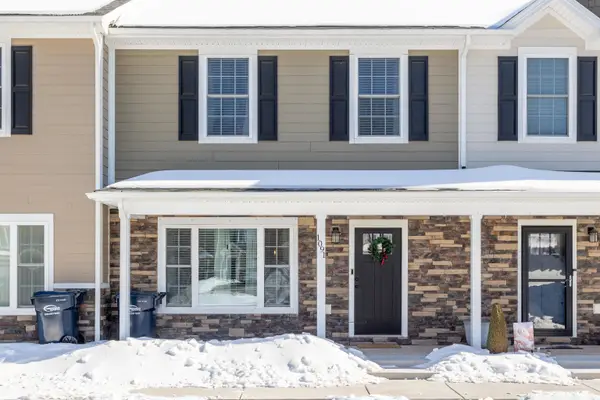 $324,900Active3 beds 3 baths2,322 sq. ft.
$324,900Active3 beds 3 baths2,322 sq. ft.1091 Bluemoon Dr, Rockingham, VA 22801
MLS# 672947Listed by: OLD DOMINION REALTY INC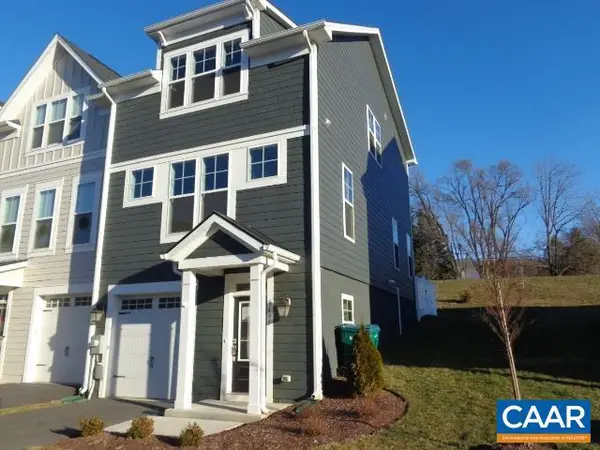 $379,900Active3 beds 4 baths2,160 sq. ft.
$379,900Active3 beds 4 baths2,160 sq. ft.3435 Monterey Dr, HARRISONBURG, VA 22801
MLS# 672901Listed by: HOME REALTY $379,900Active3 beds 4 baths2,400 sq. ft.
$379,900Active3 beds 4 baths2,400 sq. ft.3435 Monterey Dr, Harrisonburg, VA 22801
MLS# 672901Listed by: HOME REALTY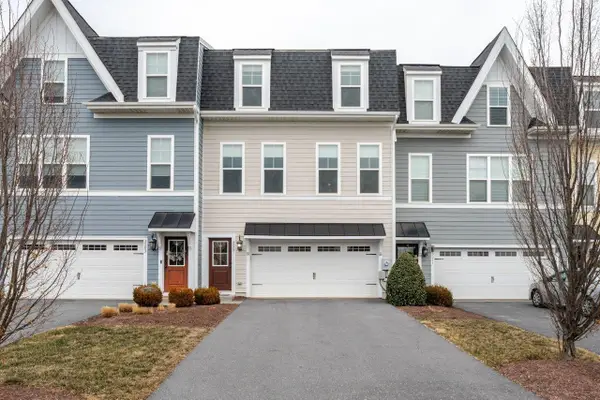 $399,000Pending3 beds 3 baths2,840 sq. ft.
$399,000Pending3 beds 3 baths2,840 sq. ft.3207 Charleston Blvd, Rockingham, VA 22801
MLS# 672724Listed by: NEST REALTY HARRISONBURG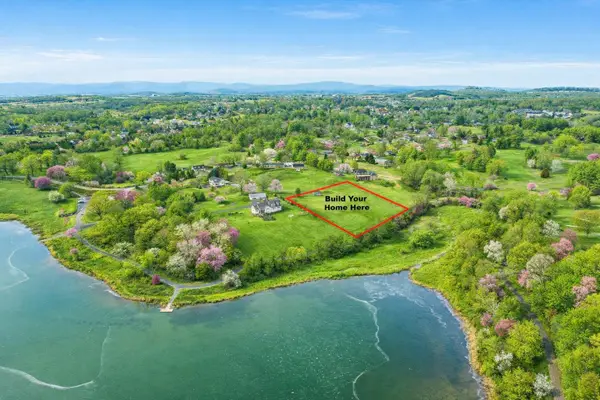 $380,000Active1.74 Acres
$380,000Active1.74 Acres1.74 AC Massanetta Springs Rd, Rockingham, VA 22801
MLS# 672836Listed by: MELINDA BEAM SHENANDOAH VALLEY REAL ESTATE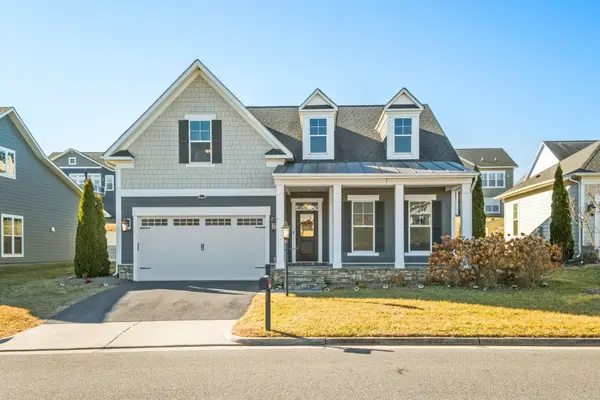 $575,000Active3 beds 3 baths3,107 sq. ft.
$575,000Active3 beds 3 baths3,107 sq. ft.3144 Preston Lake Blvd, Rockingham, VA 22801
MLS# 672739Listed by: RE/MAX PERFORMANCE REALTY

