3247 Preston Shore Dr #ROW 18D, ROCKINGHAM, VA 22801
Local realty services provided by:ERA Bill May Realty Company



3247 Preston Shore Dr #ROW 18D,ROCKINGHAM, VA 22801
$564,900
- 3 Beds
- 5 Baths
- 3,000 sq. ft.
- Single family
- Pending
Listed by:emma cappellini
Office:re/max distinctive
MLS#:665080
Source:VA_HRAR
Price summary
- Price:$564,900
- Price per sq. ft.:$166.15
- Monthly HOA dues:$250
About this home
MODEL HOME NOW OPEN! Rooftop Terrace Townhomes! Now selling the Park Place Townhomes overlooking the lake, at Preston Lake. Where a world of modern luxury living awaits you. Just minutes from Harrisonburg, shopping, dining, schools, hiking and skiing. Lakeside Rooftop Views! This one-of-a-kind luxury lakeside townhome home boasts 4-levels of living. Whether you are relaxing in the finished rec room and/or loft area, enjoying an evening on the rooftop terrace or grilling a meal in private courtyard, you will have plenty of options to entertain family and friends. These spacious homes live like a single-family home with the lock and go convenience of townhome living. Loaded with designer finishes and options like, wide plank flooring, quartz countertops, coffee bar, wet bar and much more. Hurry and reserve yours today, there’s still time to customize your home with the interior finishes that fit your style and home décor’, make it a home to remember. Built Similar to pictures-Decorated Model on Site.
Contact an agent
Home facts
- Year built:2025
- Listing Id #:665080
- Added:81 day(s) ago
- Updated:August 09, 2025 at 07:22 AM
Rooms and interior
- Bedrooms:3
- Total bathrooms:5
- Full bathrooms:3
- Half bathrooms:2
- Living area:3,000 sq. ft.
Heating and cooling
- Cooling:Central AC
- Heating:Natural Gas
Structure and exterior
- Year built:2025
- Building area:3,000 sq. ft.
- Lot area:0.05 Acres
Schools
- High school:Spotswood
- Middle school:Montevideo
- Elementary school:Cub Run (Rockingham)
Utilities
- Water:Public Water
- Sewer:Public Sewer
Finances and disclosures
- Price:$564,900
- Price per sq. ft.:$166.15
- Tax amount:$3,500 (2024)
New listings near 3247 Preston Shore Dr #ROW 18D
- New
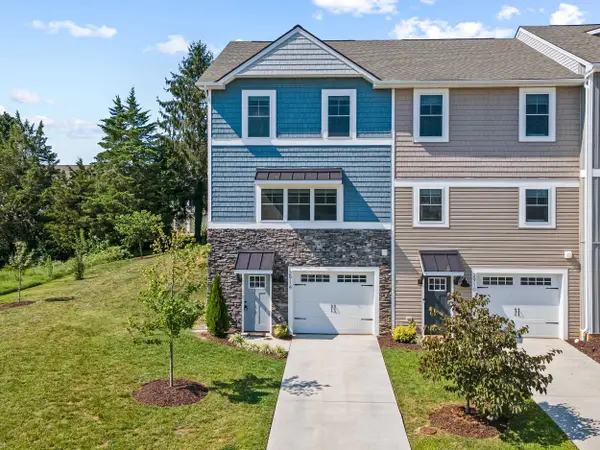 $349,900Active4 beds 4 baths4,216 sq. ft.
$349,900Active4 beds 4 baths4,216 sq. ft.2914 Belgian Dr, Rockingham, VA 22801
MLS# 668052Listed by: FUNKHOUSER REAL ESTATE GROUP - New
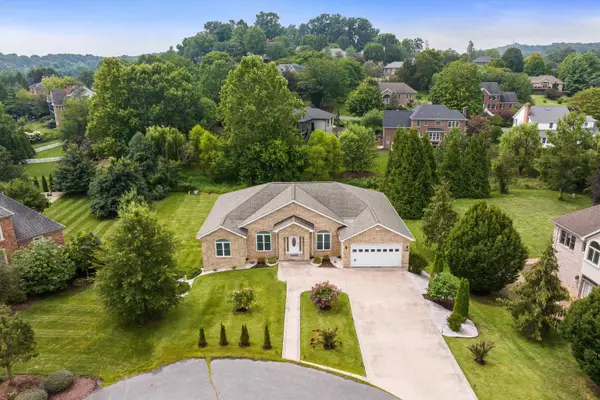 $785,000Active7 beds 5 baths5,670 sq. ft.
$785,000Active7 beds 5 baths5,670 sq. ft.4261 Ajax Ct, Rockingham, VA 22801
MLS# 667830Listed by: MELINDA BEAM SHENANDOAH VALLEY REAL ESTATE 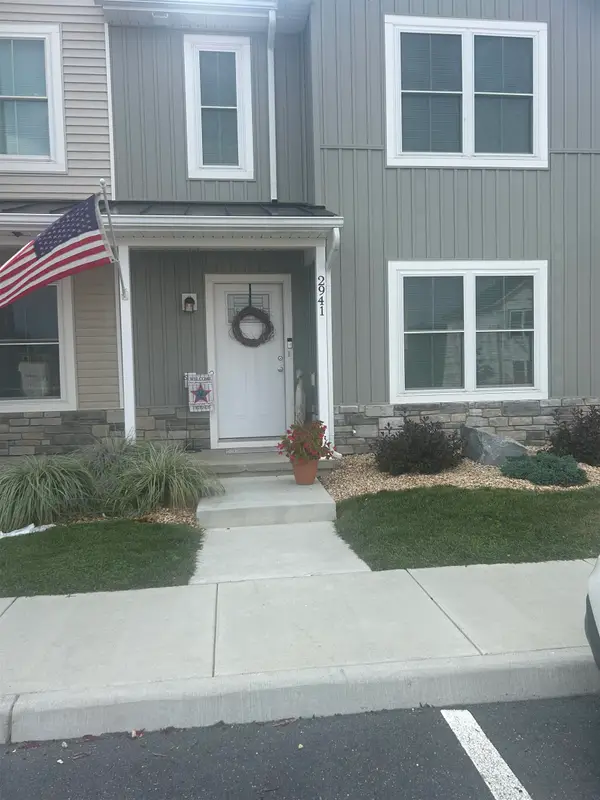 $289,000Active3 beds 3 baths1,306 sq. ft.
$289,000Active3 beds 3 baths1,306 sq. ft.2941 Locust Grove Ct, Rockingham, VA 22801
MLS# 667498Listed by: APMS REALTY LLC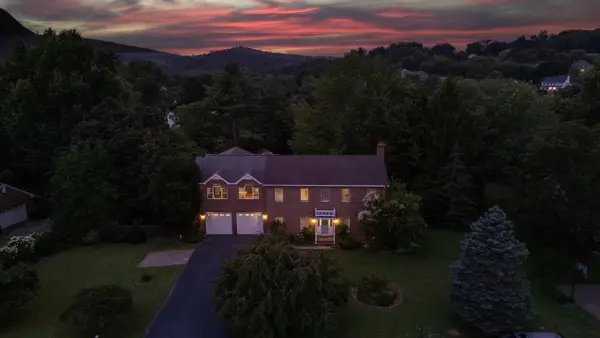 $649,000Active6 beds 4 baths4,413 sq. ft.
$649,000Active6 beds 4 baths4,413 sq. ft.3237 Arrowhead Rd, Rockingham, VA 22801
MLS# 667335Listed by: KLINE MAY REALTY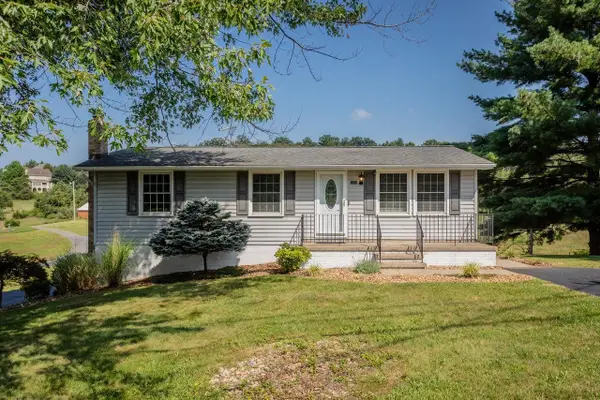 $329,900Pending4 beds 2 baths1,920 sq. ft.
$329,900Pending4 beds 2 baths1,920 sq. ft.Address Withheld By Seller, Rockingham, VA 22801
MLS# 667276Listed by: FUNKHOUSER REAL ESTATE GROUP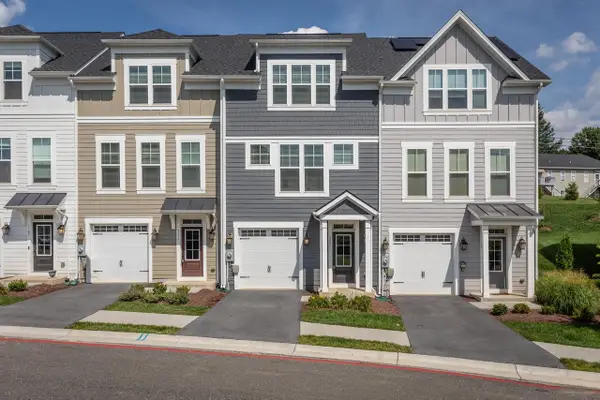 $349,900Pending3 beds 4 baths2,320 sq. ft.
$349,900Pending3 beds 4 baths2,320 sq. ft.Address Withheld By Seller, Rockingham, VA 22801
MLS# 667238Listed by: NEST REALTY HARRISONBURG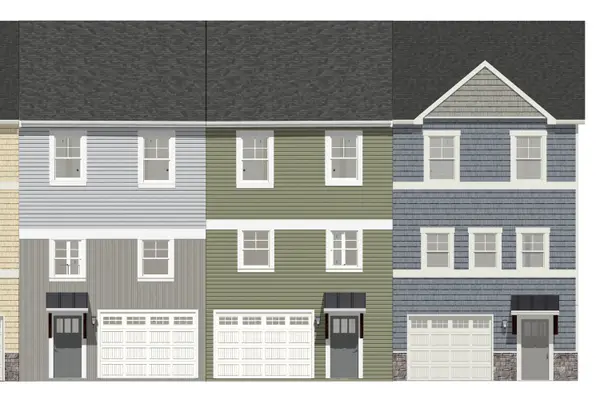 $316,900Pending3 beds 3 baths2,416 sq. ft.
$316,900Pending3 beds 3 baths2,416 sq. ft.Address Withheld By Seller, Rockingham, VA 22801
MLS# 667081Listed by: FUNKHOUSER REAL ESTATE GROUP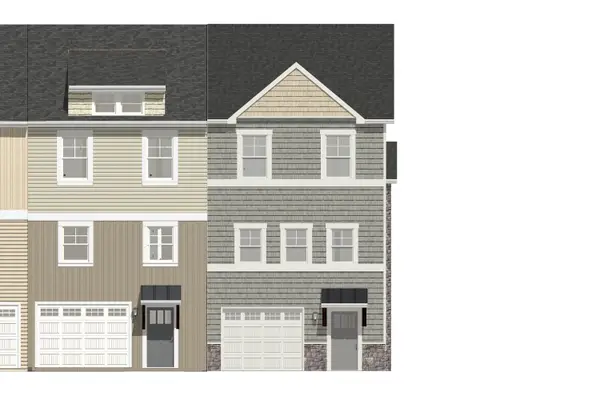 $331,900Pending3 beds 3 baths2,416 sq. ft.
$331,900Pending3 beds 3 baths2,416 sq. ft.Address Withheld By Seller, Rockingham, VA 22801
MLS# 667078Listed by: FUNKHOUSER REAL ESTATE GROUP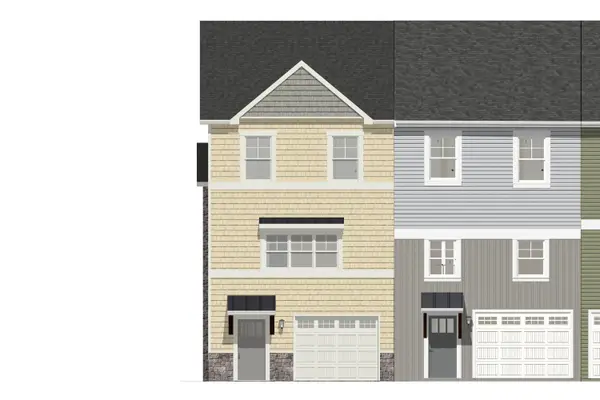 $330,900Pending3 beds 3 baths2,416 sq. ft.
$330,900Pending3 beds 3 baths2,416 sq. ft.Address Withheld By Seller, Rockingham, VA 22801
MLS# 667079Listed by: FUNKHOUSER REAL ESTATE GROUP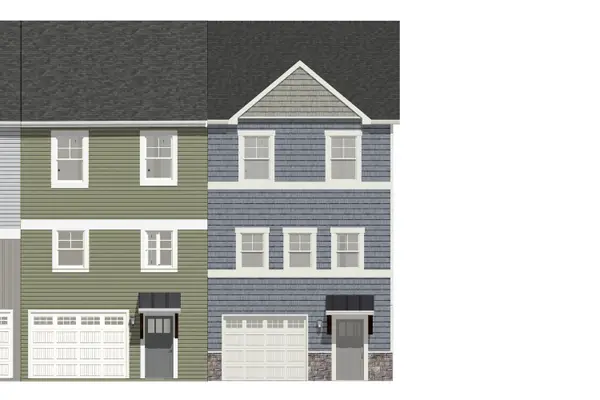 $326,900Pending3 beds 3 baths2,416 sq. ft.
$326,900Pending3 beds 3 baths2,416 sq. ft.Address Withheld By Seller, Rockingham, VA 22801
MLS# 667082Listed by: FUNKHOUSER REAL ESTATE GROUP

