3417 Lake Pointe Dr, Massanetta Springs, VA 22801
Local realty services provided by:ERA Bill May Realty Company
3417 Lake Pointe Dr,Rockingham, VA 22801
$990,000
- 5 Beds
- 4 Baths
- 6,502 sq. ft.
- Single family
- Active
Listed by: jared sheets
Office: re/max performance realty
MLS#:665711
Source:VA_HRAR
Price summary
- Price:$990,000
- Price per sq. ft.:$128.91
About this home
Welcome to 3417 Lake Pointe Drive! This stunning, custom-built Crummet all-brick home is nestled on one of the largest, most desirable lots in the Lake Pointe Subdivision. Featuring a brick entrance, circular driveway, three-car garage, patio, irrigation system, and mountain views, it offers privacy and beauty. Inside, a grand French door entry reveals soaring ceilings, a floating staircase, tile floors, a walk-in coat closet, and a custom mural. The updated kitchen boasts granite countertops, stainless steel appliances, a gas range, and cherry cabinets. Enjoy a sunroom, living room with a fireplace and brick wall, elegant dining room with crown molding and columns, and a library/office with built-ins and a fireplace—possible 6th bedroom. Two bedrooms and two full baths are on the main level. Upstairs is a private suite with balcony, walk-in closet, soaking tub, dual vanities, and tile shower. The walkout basement includes a bar, rec room, stone fireplace, two bedrooms, and a full bath. Over 6,500 finished sq ft and three-zone HVAC— close drive to JMU and RMH. This is a must see!
Contact an agent
Home facts
- Year built:1997
- Listing ID #:665711
- Added:249 day(s) ago
- Updated:February 16, 2026 at 03:36 PM
Rooms and interior
- Bedrooms:5
- Total bathrooms:4
- Full bathrooms:4
- Living area:6,502 sq. ft.
Heating and cooling
- Cooling:Heat Pump
- Heating:Heat Pump
Structure and exterior
- Roof:Composition Shingle
- Year built:1997
- Building area:6,502 sq. ft.
- Lot area:1.56 Acres
Schools
- High school:Spotswood
- Middle school:Montevideo
- Elementary school:Peak View
Utilities
- Water:Public Water
- Sewer:Public Sewer
Finances and disclosures
- Price:$990,000
- Price per sq. ft.:$128.91
- Tax amount:$5,671 (2025)
New listings near 3417 Lake Pointe Dr
- New
 $170,000Active1.09 Acres
$170,000Active1.09 AcresTBD Magnolia Ridge Dr, ROCKINGHAM, VA 22801
MLS# 673138Listed by: NEST REALTY HARRISONBURG - New
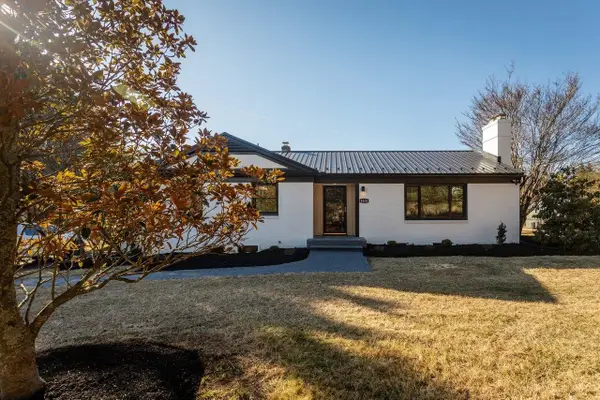 $595,000Active5 beds 3 baths2,296 sq. ft.
$595,000Active5 beds 3 baths2,296 sq. ft.4634 Shen Lake Dr, ROCKINGHAM, VA 22801
MLS# 672999Listed by: NEST REALTY HARRISONBURG - New
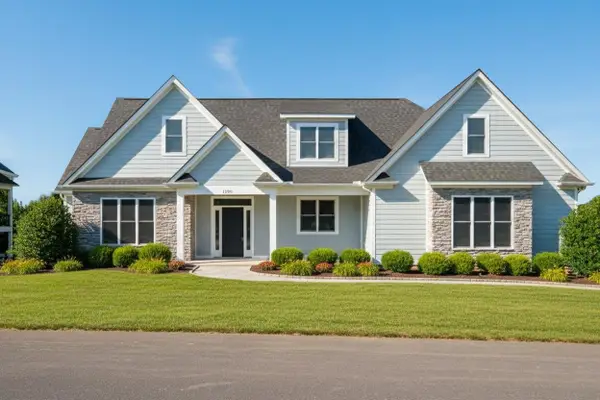 $949,000Active4 beds 4 baths5,301 sq. ft.
$949,000Active4 beds 4 baths5,301 sq. ft.1190 Frederick Rd, ROCKINGHAM, VA 22801
MLS# 673131Listed by: NEST REALTY HARRISONBURG 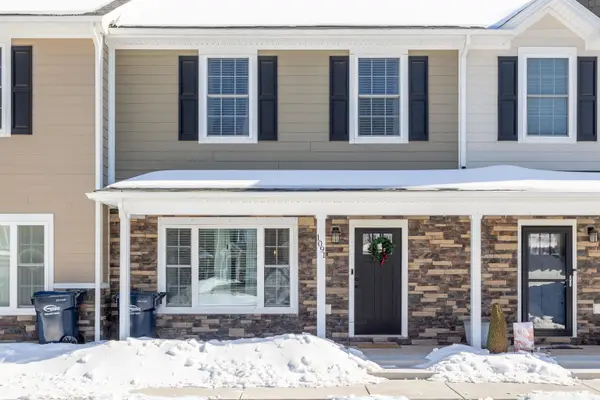 $324,900Active3 beds 3 baths1,548 sq. ft.
$324,900Active3 beds 3 baths1,548 sq. ft.1091 Bluemoon Dr #36, ROCKINGHAM, VA 22801
MLS# 672947Listed by: OLD DOMINION REALTY INC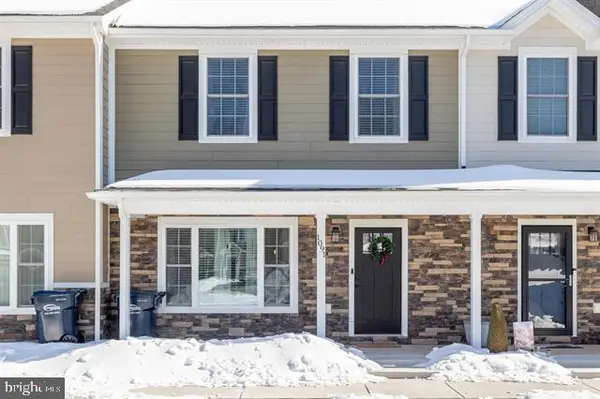 $324,900Active3 beds 3 baths1,548 sq. ft.
$324,900Active3 beds 3 baths1,548 sq. ft.1091 Bluemoon Dr, ROCKINGHAM, VA 22801
MLS# VARO2002828Listed by: OLD DOMINION REALTY $379,900Active3 beds 4 baths2,160 sq. ft.
$379,900Active3 beds 4 baths2,160 sq. ft.3435 Monterey Dr, HARRISONBURG, VA 22801
MLS# 672901Listed by: HOME REALTY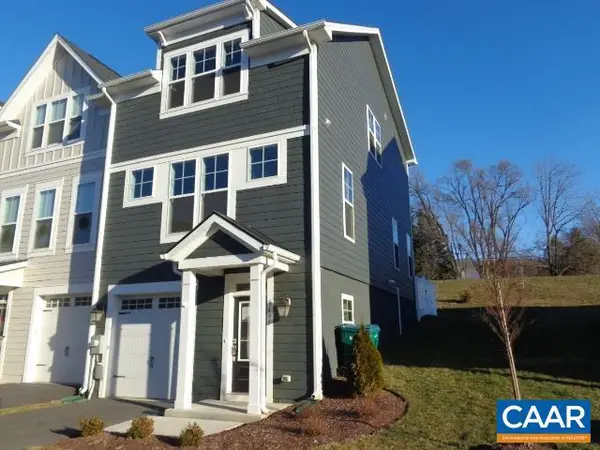 $379,900Active3 beds 4 baths2,160 sq. ft.
$379,900Active3 beds 4 baths2,160 sq. ft.3435 Monterey Dr, HARRISONBURG, VA 22801
MLS# 672901Listed by: HOME REALTY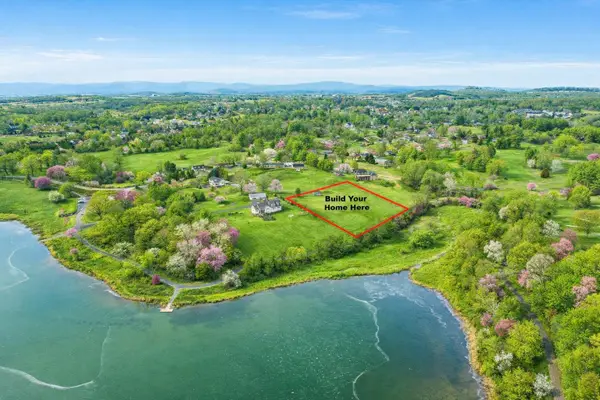 $380,000Active1.74 Acres
$380,000Active1.74 Acres1.74 AC Massanetta Springs Rd, ROCKINGHAM, VA 22801
MLS# 672836Listed by: MELINDA BEAM SHENANDOAH VALLEY REAL ESTATE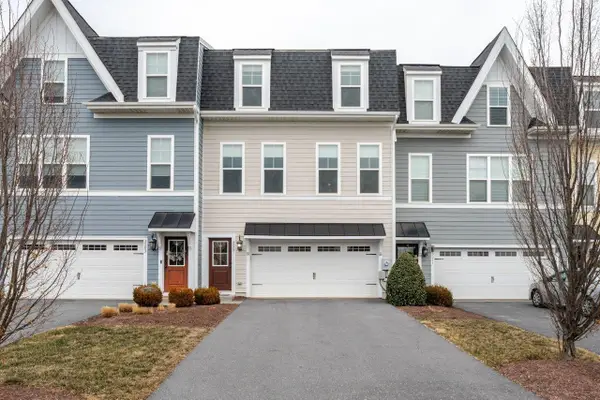 $399,000Pending3 beds 3 baths2,840 sq. ft.
$399,000Pending3 beds 3 baths2,840 sq. ft.3207 Charleston Blvd, Rockingham, VA 22801
MLS# 672724Listed by: NEST REALTY HARRISONBURG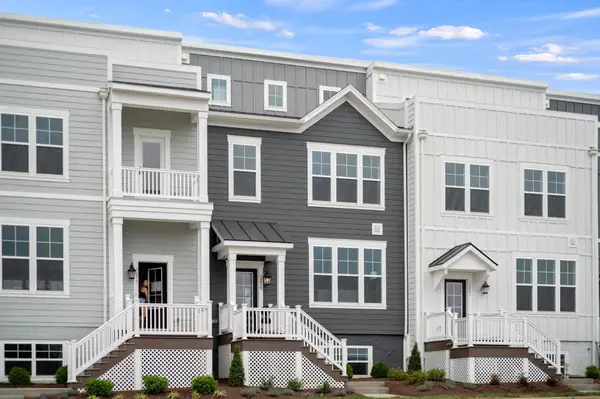 $565,000Active3 beds 5 baths3,253 sq. ft.
$565,000Active3 beds 5 baths3,253 sq. ft.3221 Preston Shore Dr #19E, ROCKINGHAM, VA 22801
MLS# 672712Listed by: RE/MAX DISTINCTIVE

