289 Shenandale Dr, MCGAHEYSVILLE, VA 22840
Local realty services provided by:ERA Byrne Realty
289 Shenandale Dr,MCGAHEYSVILLE, VA 22840
$469,900
- 3 Beds
- 3 Baths
- 1,922 sq. ft.
- Single family
- Active
Listed by:brett d selestay
Office:property collective
MLS#:VARO2002580
Source:BRIGHTMLS
Price summary
- Price:$469,900
- Price per sq. ft.:$244.48
- Monthly HOA dues:$82.08
About this home
Welcome to 289 Shenandale Drive – a beautifully updated, treehouse-style cabin nestled in the heart of Massanutten Resort! Offering nearly 2,000 sq. ft. of living space, this versatile home is perfect as a full-time residence, vacation retreat, or income producing rental w/ strong rental history. The main level is the true heart of the home, featuring a spacious living room with soaring cathedral ceilings, a stunning wood-burning fireplace framed by custom built-ins, and an upgraded kitchen complete with stainless steel appliances, granite countertops, custom tile backsplash, a walk-in pantry, and abundant counter and storage space. Just off the kitchen, the dedicated dining area flows seamlessly to the private wraparound deck—ideal for morning coffee or evening drinks with breathtaking mountain views. A large powder room and additional storage closets complete this level. Downstairs, the owner’s suite offers a cozy second fireplace, exposed brick accents, ample closet space, and a private en suite bath. Two generously sized guest bedrooms, each with access to the fenced-in lower patio, provide comfort and privacy for family or visitors. The lower level also includes extra storage and a large laundry/utility room. Recent updates include a new roof (2021), brand-new ductless mini-split system (2025), newer windows, and a freshly stained deck (2025). Located on a quiet street within the highly sought-after Massanutten community, you’ll enjoy easy access to year-round amenities: skiing, golf, hiking and biking trails, zip lining, an indoor waterpark, pools, playgrounds, and more. Don’t miss this opportunity to own a charming mountain retreat in one of Virginia’s most popular four-season resorts!
Contact an agent
Home facts
- Year built:1978
- Listing ID #:VARO2002580
- Added:4 day(s) ago
- Updated:September 16, 2025 at 01:51 PM
Rooms and interior
- Bedrooms:3
- Total bathrooms:3
- Full bathrooms:2
- Half bathrooms:1
- Living area:1,922 sq. ft.
Heating and cooling
- Cooling:Ceiling Fan(s), Ductless/Mini-Split, Window Unit(s)
- Heating:Baseboard - Electric, Electric
Structure and exterior
- Roof:Shingle
- Year built:1978
- Building area:1,922 sq. ft.
- Lot area:0.28 Acres
Utilities
- Water:Public
- Sewer:Public Sewer
Finances and disclosures
- Price:$469,900
- Price per sq. ft.:$244.48
- Tax amount:$1,728 (2018)
New listings near 289 Shenandale Dr
- New
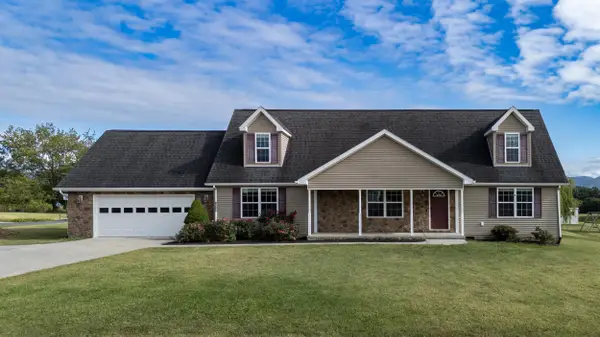 $524,900Active5 beds 3 baths2,692 sq. ft.
$524,900Active5 beds 3 baths2,692 sq. ft.9280 King Russell Ct, MCGAHEYSVILLE, VA 22840
MLS# 669025Listed by: FUNKHOUSER: EAST ROCKINGHAM 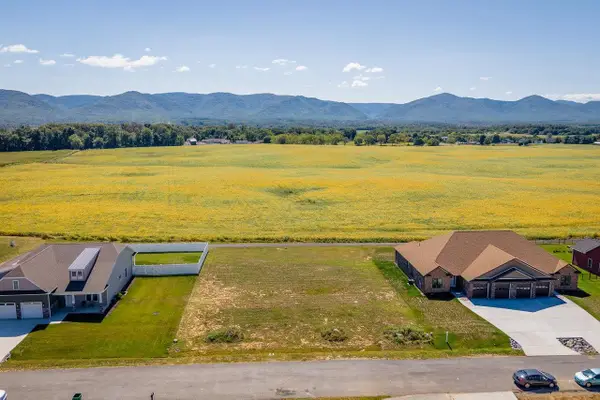 $130,000Pending0.36 Acres
$130,000Pending0.36 AcresTBD Retriever Ln, Mcgaheysville, VA 22840
MLS# 668841Listed by: FUNKHOUSER REAL ESTATE GROUP- New
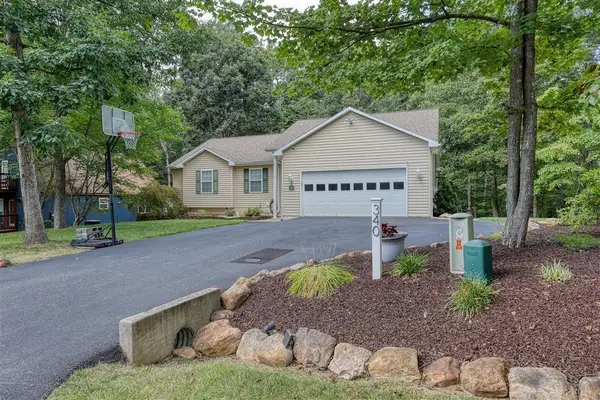 $549,000Active4 beds 3 baths3,463 sq. ft.
$549,000Active4 beds 3 baths3,463 sq. ft.340 Alleghany Dr, Mcgaheysville, VA 22840
MLS# 668797Listed by: XREALTY.NET LLC 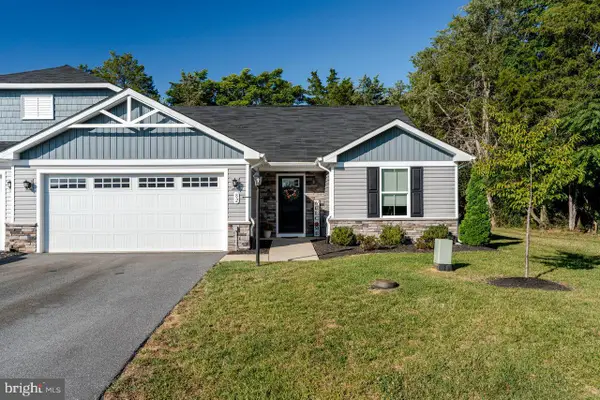 $350,000Active3 beds 2 baths1,324 sq. ft.
$350,000Active3 beds 2 baths1,324 sq. ft.82 S Peak Dr, MC GAHEYSVILLE, VA 22840
MLS# VARO2002564Listed by: NEST REALTY HARRISONBURG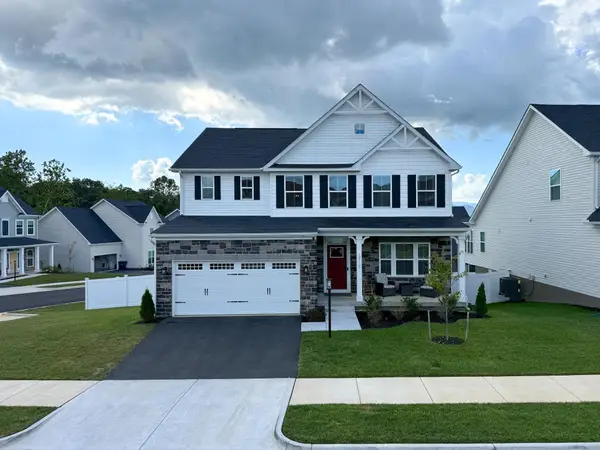 $699,900Active5 beds 4 baths3,984 sq. ft.
$699,900Active5 beds 4 baths3,984 sq. ft.10170 Big Oak Dr, MCGAHEYSVILLE, VA 22840
MLS# 668697Listed by: REAL BROKER LLC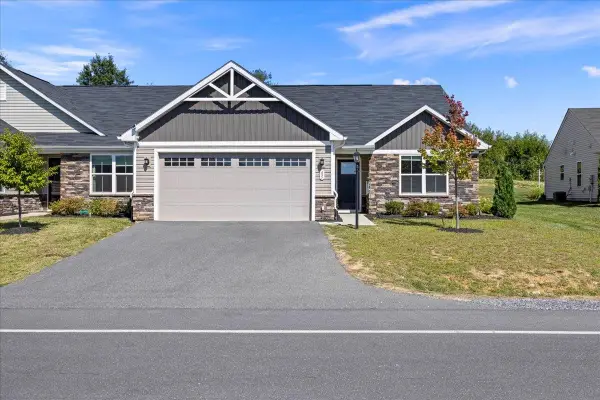 $409,900Active3 beds 2 baths1,515 sq. ft.
$409,900Active3 beds 2 baths1,515 sq. ft.85 South Peak Dr, MCGAHEYSVILLE, VA 22840
MLS# 668717Listed by: REAL BROKER LLC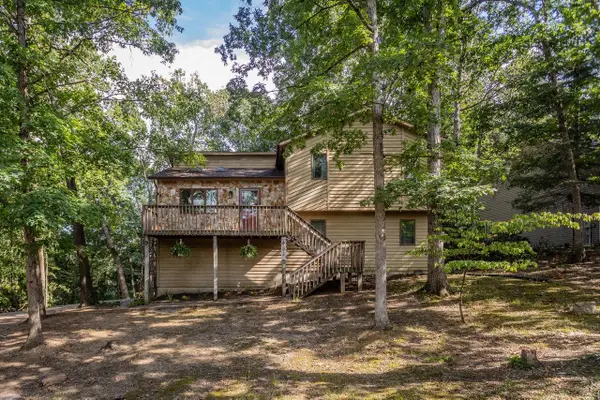 $339,000Active3 beds 3 baths2,208 sq. ft.
$339,000Active3 beds 3 baths2,208 sq. ft.452 Passage Ln, Mcgaheysville, VA 22840
MLS# 668702Listed by: NEST REALTY HARRISONBURG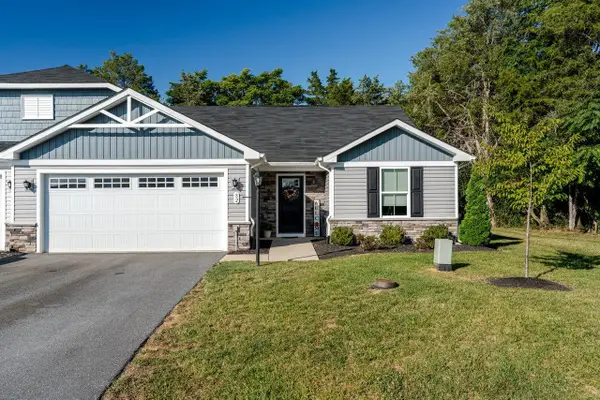 $350,000Active3 beds 2 baths1,324 sq. ft.
$350,000Active3 beds 2 baths1,324 sq. ft.82 Short Peak Dr, MCGAHEYSVILLE, VA 22840
MLS# 668656Listed by: NEST REALTY HARRISONBURG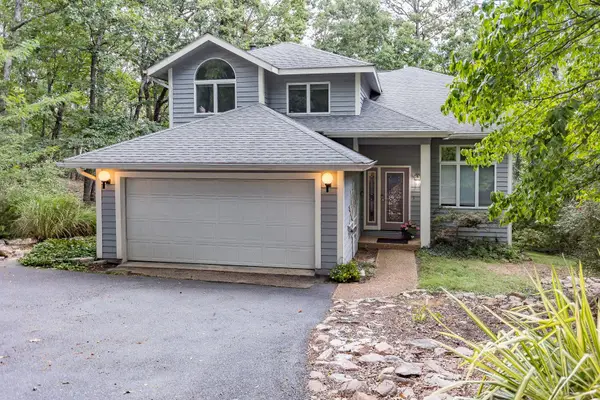 $615,000Pending5 beds 4 baths3,225 sq. ft.
$615,000Pending5 beds 4 baths3,225 sq. ft.3225 Hopkins Dr, Mcgaheysville, VA 22840
MLS# 668446Listed by: MELINDA BEAM SHENANDOAH VALLEY REAL ESTATE
