85 South Peak Dr, MCGAHEYSVILLE, VA 22840
Local realty services provided by:ERA Bill May Realty Company
85 South Peak Dr,MCGAHEYSVILLE, VA 22840
$409,900
- 3 Beds
- 2 Baths
- 1,515 sq. ft.
- Single family
- Active
Listed by:kozhin ahmad
Office:real broker llc.
MLS#:668717
Source:VA_HRAR
Price summary
- Price:$409,900
- Price per sq. ft.:$208.81
- Monthly HOA dues:$83.33
About this home
Move-in ready 2021 duplex in South Peak Subdivision! This stylish 3-bedroom, 2-bath home offers single-level, low-maintenance living with a two-car garage and private backyard. The open-concept design features a modern kitchen with granite countertops, oversized island, farmhouse sink, gas range, spacious pantry, and cabinets with pull-out drawers for easy storage. Enjoy seamless flow from the dining area into a bright living room that opens to the covered patio—perfect for outdoor dining, grilling, or simply relaxing. The split-bedroom floor plan provides privacy, with the primary suite located at the rear of the home. The suite includes double vanities, a tiled shower with built-in bench, and a large walk-in closet. Practical touches include a dedicated laundry room with utility sink. Best of all, the HOA handles yard maintenance—giving you more time to focus on what matters most! Located just minutes from Sentara RMH, JMU, I-81, Massanutten Resort, schools, and parks. Come see why South Peak is one of Rockingham’s most convenient and desirable neighborhoods! Ask about the possibility of assuming the seller’s low-interest mortgage—an opportunity to enjoy payments well below today’s market rates (subject to lender approval).
Contact an agent
Home facts
- Year built:2021
- Listing ID #:668717
- Added:11 day(s) ago
- Updated:September 16, 2025 at 02:46 PM
Rooms and interior
- Bedrooms:3
- Total bathrooms:2
- Full bathrooms:2
- Living area:1,515 sq. ft.
Heating and cooling
- Cooling:Central AC, Heat Pump
- Heating:Central Heat, Forced Air, Propane
Structure and exterior
- Roof:Architectural Style
- Year built:2021
- Building area:1,515 sq. ft.
- Lot area:0.16 Acres
Schools
- High school:East Rockingham
- Middle school:Elkton
- Elementary school:McGaheysville
Utilities
- Water:Public Water
- Sewer:Public Sewer
Finances and disclosures
- Price:$409,900
- Price per sq. ft.:$208.81
- Tax amount:$1,527 (2024)
New listings near 85 South Peak Dr
- New
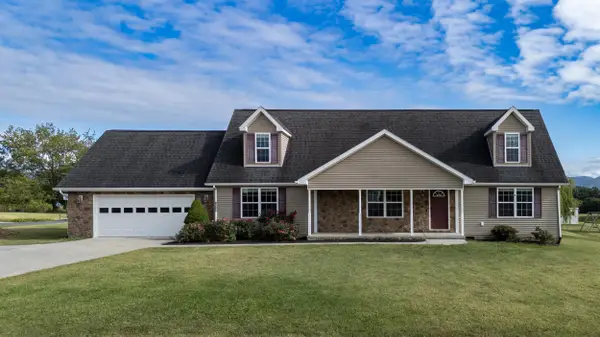 $524,900Active5 beds 3 baths2,692 sq. ft.
$524,900Active5 beds 3 baths2,692 sq. ft.9280 King Russell Ct, MCGAHEYSVILLE, VA 22840
MLS# 669025Listed by: FUNKHOUSER: EAST ROCKINGHAM - New
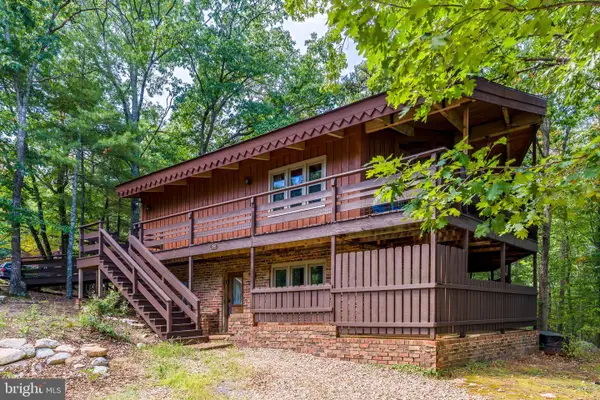 $469,900Active3 beds 3 baths1,922 sq. ft.
$469,900Active3 beds 3 baths1,922 sq. ft.289 Shenandale Dr, MCGAHEYSVILLE, VA 22840
MLS# VARO2002580Listed by: PROPERTY COLLECTIVE 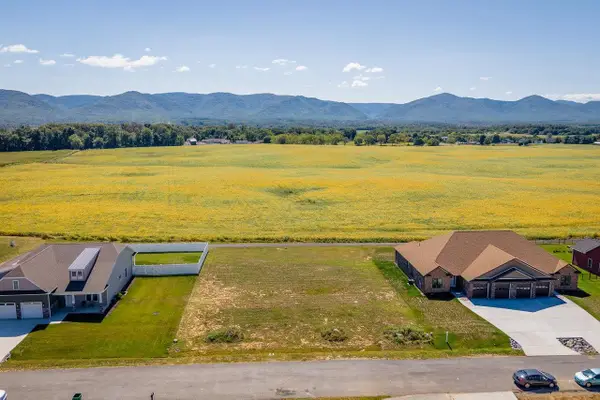 $130,000Pending0.36 Acres
$130,000Pending0.36 AcresTBD Retriever Ln, Mcgaheysville, VA 22840
MLS# 668841Listed by: FUNKHOUSER REAL ESTATE GROUP- New
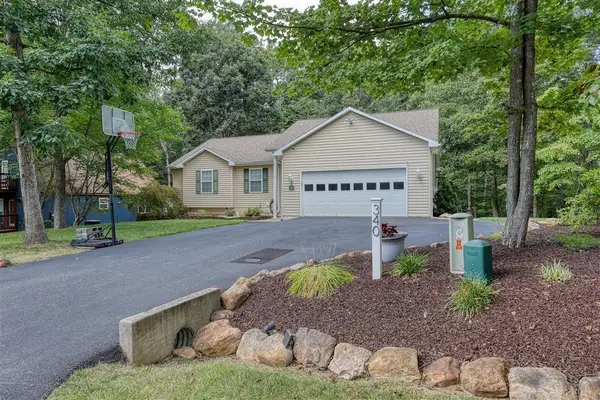 $549,000Active4 beds 3 baths3,463 sq. ft.
$549,000Active4 beds 3 baths3,463 sq. ft.340 Alleghany Dr, Mcgaheysville, VA 22840
MLS# 668797Listed by: XREALTY.NET LLC 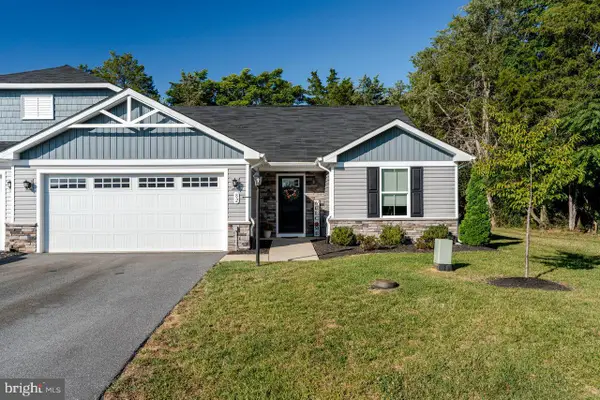 $350,000Active3 beds 2 baths1,324 sq. ft.
$350,000Active3 beds 2 baths1,324 sq. ft.82 S Peak Dr, MC GAHEYSVILLE, VA 22840
MLS# VARO2002564Listed by: NEST REALTY HARRISONBURG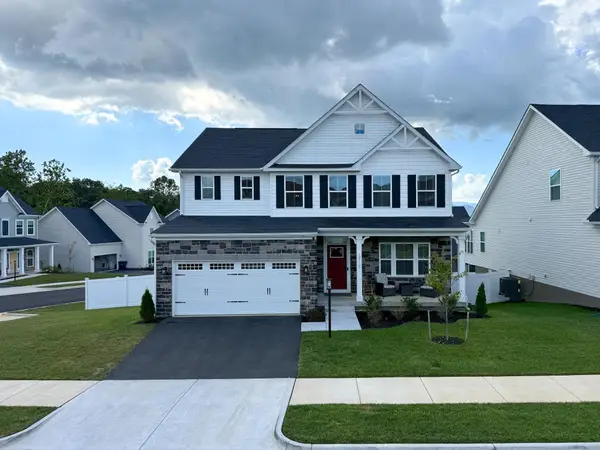 $699,900Active5 beds 4 baths3,984 sq. ft.
$699,900Active5 beds 4 baths3,984 sq. ft.10170 Big Oak Dr, MCGAHEYSVILLE, VA 22840
MLS# 668697Listed by: REAL BROKER LLC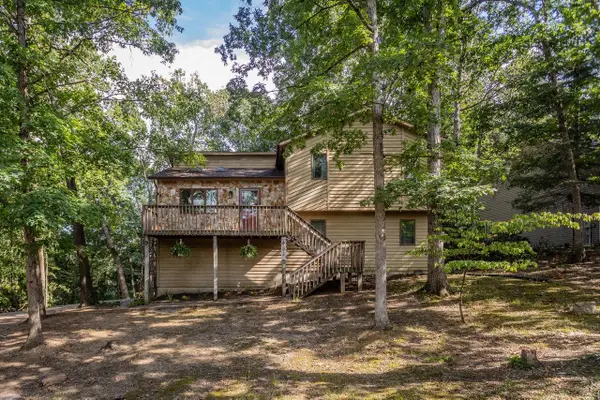 $339,000Active3 beds 3 baths2,208 sq. ft.
$339,000Active3 beds 3 baths2,208 sq. ft.452 Passage Ln, Mcgaheysville, VA 22840
MLS# 668702Listed by: NEST REALTY HARRISONBURG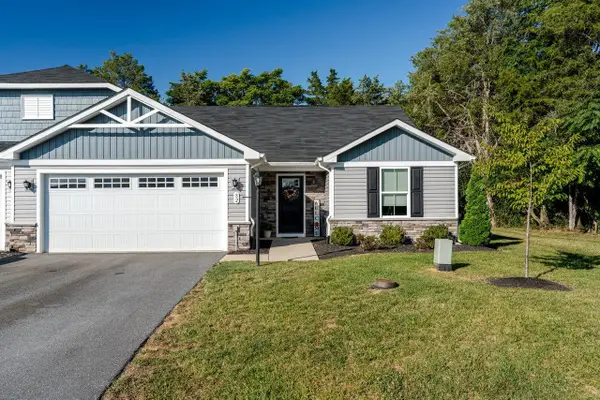 $350,000Active3 beds 2 baths1,324 sq. ft.
$350,000Active3 beds 2 baths1,324 sq. ft.82 Short Peak Dr, MCGAHEYSVILLE, VA 22840
MLS# 668656Listed by: NEST REALTY HARRISONBURG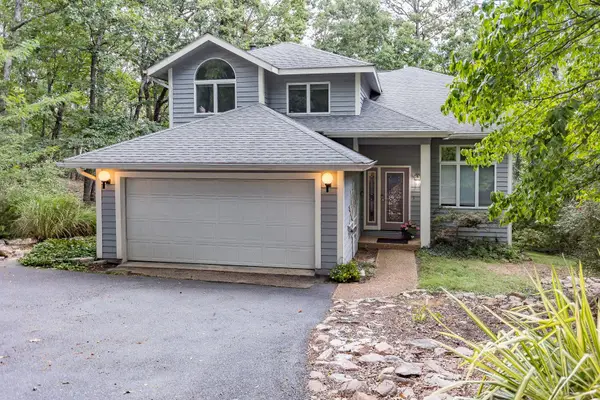 $615,000Pending5 beds 4 baths3,225 sq. ft.
$615,000Pending5 beds 4 baths3,225 sq. ft.3225 Hopkins Dr, Mcgaheysville, VA 22840
MLS# 668446Listed by: MELINDA BEAM SHENANDOAH VALLEY REAL ESTATE
