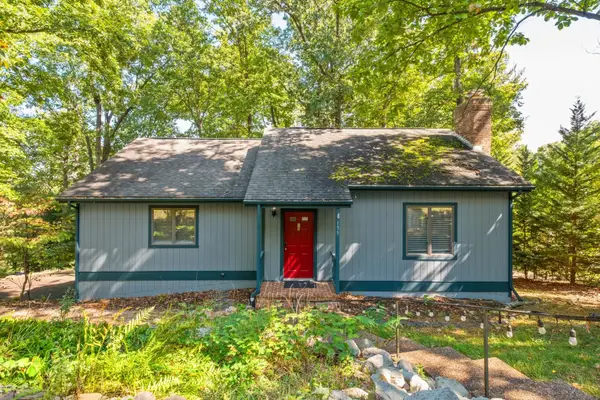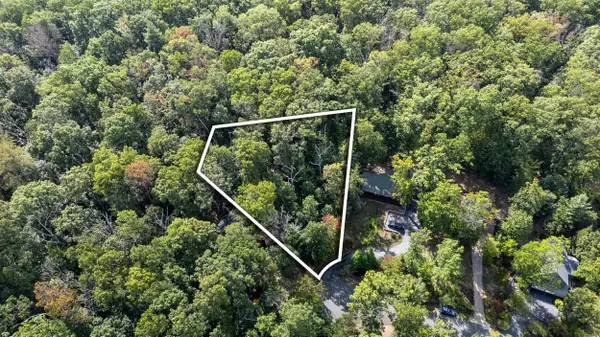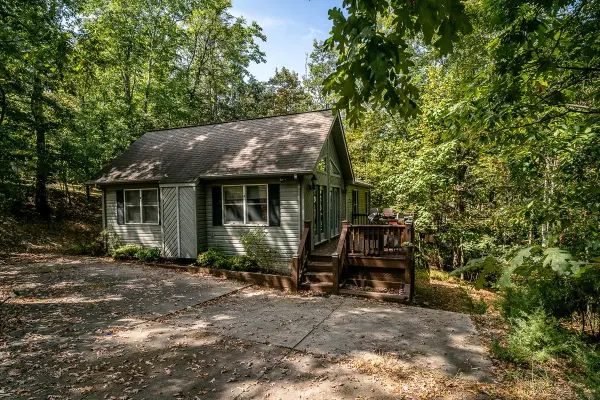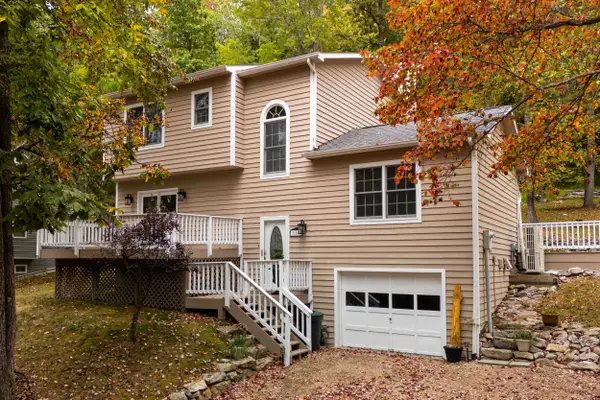4627 Palmer Rd, McGaheysville, VA 22840
Local realty services provided by:Mountain Realty ERA Powered
4627 Palmer Rd,McGaheysville, VA 22840
$769,000
- 4 Beds
- 5 Baths
- 3,000 sq. ft.
- Single family
- Active
Listed by:cynthia w. whitelock
Office:massanutten realty
MLS#:VARO2002528
Source:BRIGHTMLS
Price summary
- Price:$769,000
- Price per sq. ft.:$256.33
- Monthly HOA dues:$82
About this home
Showings available on 8/26-27-28 Quality construction home in highly desired Massanutten Village ready for you to move in. This home is perfect for a vacation/short term rental or primary residence. It offers 4 bedrooms, 3 full baths, & 2 half baths over 3 fully finished levels, and wood flooring throughout. The main level offers an open concept floor plan with eat-in kitchen & spacious living room with a stone-faced accent wall. Mudroom with laundry is situated at the side-entrance and is the ideal spot to drop ski & swim gear after enjoying the amenities offered at the four-season resort! The second level offers 2 bedrooms, hall bath, and a master suite with its own private bath & walk-in closet. The basement level provides a substantial rec-room with half bath, and it is plumbed for a wet bar or kitchenette. There is also a bedroom suite with private bath making the basement perfect for an in-law suite. Enjoy morning coffee or BBQ with the whole gang on the generously sized rear deck that has the feeling of being in a tree-house canopy! Patio with a hot tub. Flat, paved driveway offers easy entry to the home and ample-off-street parking.
Contact an agent
Home facts
- Year built:2022
- Listing ID #:VARO2002528
- Added:38 day(s) ago
- Updated:October 03, 2025 at 01:40 PM
Rooms and interior
- Bedrooms:4
- Total bathrooms:5
- Full bathrooms:3
- Half bathrooms:2
- Living area:3,000 sq. ft.
Heating and cooling
- Cooling:Central A/C, Heat Pump(s)
- Heating:Central, Electric, Forced Air, Heat Pump(s)
Structure and exterior
- Roof:Architectural Shingle
- Year built:2022
- Building area:3,000 sq. ft.
- Lot area:0.29 Acres
Schools
- High school:EAST ROCKINGHAM
- Middle school:ELKTON
- Elementary school:MCGAHEYSVILLE
Utilities
- Water:Community
- Sewer:Community Septic Tank
Finances and disclosures
- Price:$769,000
- Price per sq. ft.:$256.33
- Tax amount:$3,500 (2023)
New listings near 4627 Palmer Rd
- New
 $550,000Active4 beds 3 baths2,420 sq. ft.
$550,000Active4 beds 3 baths2,420 sq. ft.155 Jessamine Pl, MCGAHEYSVILLE, VA 22840
MLS# 669684Listed by: RE/MAX PERFORMANCE REALTY - New
 $550,000Active4 beds 3 baths2,420 sq. ft.
$550,000Active4 beds 3 baths2,420 sq. ft.155 Jessamine Pl, MCGAHEYSVILLE, VA 22840
MLS# VARO2002632Listed by: RE/MAX PERFORMANCE REALTY - New
 $300,000Active4 beds 2 baths1,468 sq. ft.
$300,000Active4 beds 2 baths1,468 sq. ft.9571 Town Hall Road, MCGAHEYSVILLE, VA 22840
MLS# VARO2002630Listed by: NEST REALTY HARRISONBURG - New
 $575,000Active3 beds 2 baths2,201 sq. ft.
$575,000Active3 beds 2 baths2,201 sq. ft.7669 Fife Ln, MCGAHEYSVILLE, VA 22840
MLS# VARO2002628Listed by: JOHNSTON AND RHODES REAL ESTATE  $79,900Pending0.28 Acres
$79,900Pending0.28 Acres194 Jessamine Pl, MCGAHEYSVILLE, VA 22840
MLS# 669570Listed by: REAL BROKER LLC- New
 $619,300Active4 beds 4 baths2,032 sq. ft.
$619,300Active4 beds 4 baths2,032 sq. ft.5125 Retriever Ln, MCGAHEYSVILLE, VA 22840
MLS# VARO2002626Listed by: MASSANUTTEN REALTY - New
 $480,000Active4 beds 3 baths2,016 sq. ft.
$480,000Active4 beds 3 baths2,016 sq. ft.510 Biltmore Dr, MCGAHEYSVILLE, VA 22840
MLS# 669486Listed by: KLINE MAY REALTY - Open Sun, 1 to 3pmNew
 $300,000Active4 beds 2 baths1,468 sq. ft.
$300,000Active4 beds 2 baths1,468 sq. ft.9571 Town Hall Rd, MCGAHEYSVILLE, VA 22840
MLS# 669444Listed by: NEST REALTY HARRISONBURG  $410,000Pending3 beds 3 baths2,464 sq. ft.
$410,000Pending3 beds 3 baths2,464 sq. ft.407 Passage Ln, Mcgaheysville, VA 22840
MLS# 669462Listed by: WEICHERT REALTORS NANCY BEAHM REAL ESTATE- Open Sat, 10am to 12pm
 $469,900Active4 beds 3 baths2,792 sq. ft.
$469,900Active4 beds 3 baths2,792 sq. ft.251 Grouse Dr, Mcgaheysville, VA 22840
MLS# 669165Listed by: MASSANUTTEN REALTY
