10315 Colony Bee Place, Mechanicsville, VA 23116
Local realty services provided by:Napier Realtors ERA
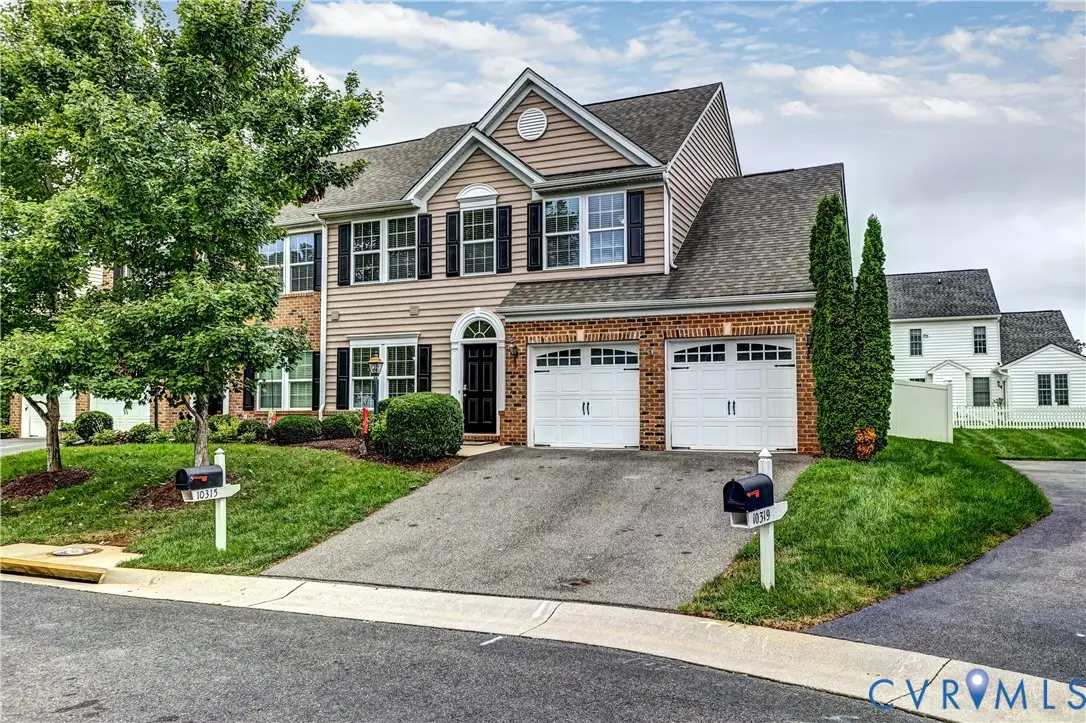
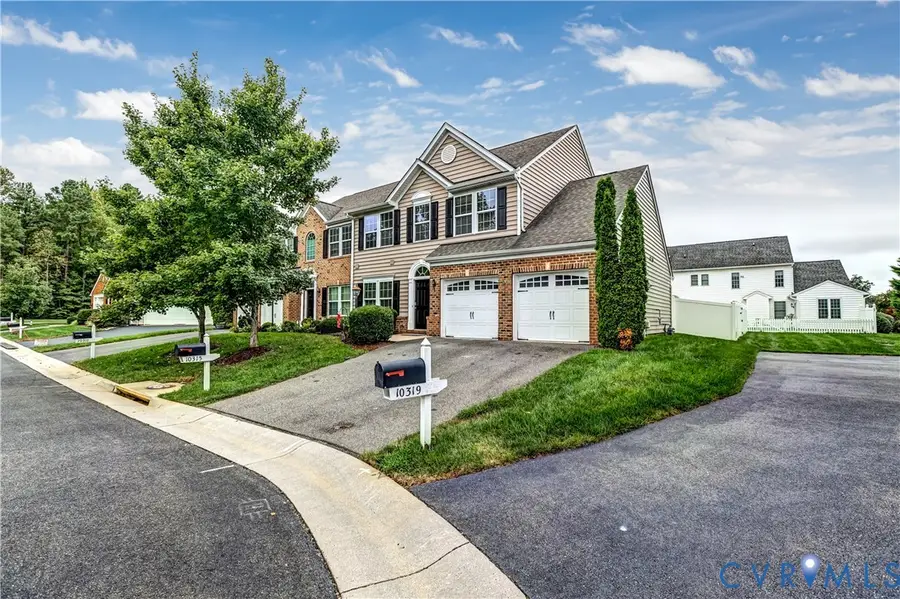
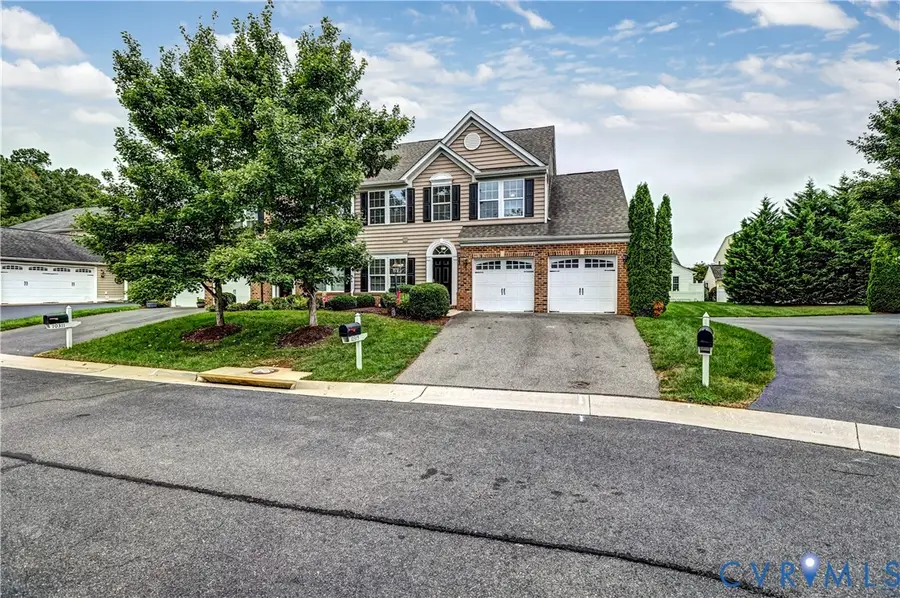
10315 Colony Bee Place,Mechanicsville, VA 23116
$460,000
- 3 Beds
- 3 Baths
- 2,262 sq. ft.
- Townhouse
- Active
Upcoming open houses
- Sun, Aug 2402:00 pm - 04:00 pm
Listed by:zhanna shuparska
Office:joyner fine properties
MLS#:2522942
Source:RV
Price summary
- Price:$460,000
- Price per sq. ft.:$203.36
- Monthly HOA dues:$283
About this home
Offering a First Floor Primary suite in this 3 bedroom, 2.5 bath end unit townhome located in desirable Honey Meadows!
Property highlights include a cathedral ceiling and gas fireplace in the family room, a tray ceiling in the primary bedroom, and an open loft on the 2nd floor overlooking the family room. The kitchen features granite countertops, 42" maple espresso cabinetry with under cabinet lighting, Aquasana high-performance water filtration system with plenty of replacement filters, and stainless steel appliances. 2025 front door, as well as dishwasher, washer and dryer! The primary bath offers separate vanities, upgraded ceramic tile flooring, and a tiled walk-in shower. Recessed lighting brightens the entire home!
Additional features include 9 foot ceilings, LVP flooring throughout both levels - with the bedrooms and loft flooring replaced in 2025 - spacious walk-in closets in each bedroom, a private backyard with a white PVC privacy fence and stone patio, a two-car attached garage, and an attractive partial brick front elevation. The entire interior, including the garage, has been freshly painted in the ever-popular Edgecomb Gray.
Honey Meadows is a vibrant, all inclusive community offering a wide variety of activities for the whole family. Amenities include a swimming pool with an active swim team, a clubhouse with a kitchen, activity rooms, and an exercise room. The community also features a scenic lake for fishing, plus wooded walking trails and jogging paths.
Ideal location - within walking distance to top rated Hanover County schools and convenient to shopping, dining, and major commuter routes. This home is truly move-in ready, available for immediate occupancy, and is not to be missed!
Contact an agent
Home facts
- Year built:2014
- Listing Id #:2522942
- Added:1 day(s) ago
- Updated:August 22, 2025 at 08:52 PM
Rooms and interior
- Bedrooms:3
- Total bathrooms:3
- Full bathrooms:2
- Half bathrooms:1
- Living area:2,262 sq. ft.
Heating and cooling
- Cooling:Central Air, Electric
- Heating:Forced Air, Natural Gas
Structure and exterior
- Roof:Composition
- Year built:2014
- Building area:2,262 sq. ft.
- Lot area:0.12 Acres
Schools
- High school:Atlee
- Middle school:Chickahominy
- Elementary school:Cool Spring
Utilities
- Water:Public
- Sewer:Public Sewer
Finances and disclosures
- Price:$460,000
- Price per sq. ft.:$203.36
- Tax amount:$1,505 (2025)
New listings near 10315 Colony Bee Place
- New
 Listed by ERA$549,000Active4 beds 3 baths2,848 sq. ft.
Listed by ERA$549,000Active4 beds 3 baths2,848 sq. ft.6349 Little Sorrel Drive, Mechanicsville, VA 23111
MLS# 2523683Listed by: ERA WOODY HOGG & ASSOC - New
 $699,950Active6 beds 5 baths3,212 sq. ft.
$699,950Active6 beds 5 baths3,212 sq. ft.9530 Stone Spring Drive, Mechanicsville, VA 23116
MLS# 2523516Listed by: HOMETOWN REALTY - New
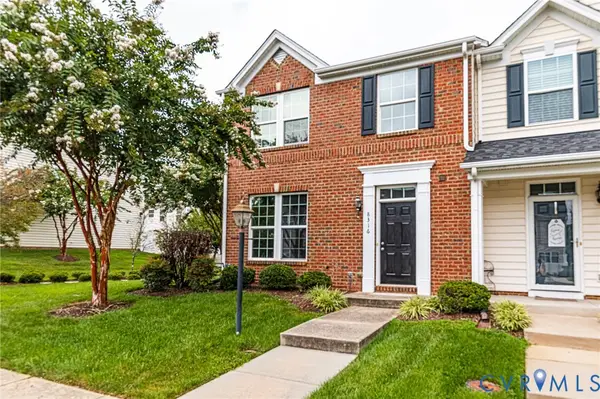 $325,000Active3 beds 3 baths1,584 sq. ft.
$325,000Active3 beds 3 baths1,584 sq. ft.8316 Creekside Meadow Way, Mechanicsville, VA 23111
MLS# 2523653Listed by: HOMETOWN REALTY - New
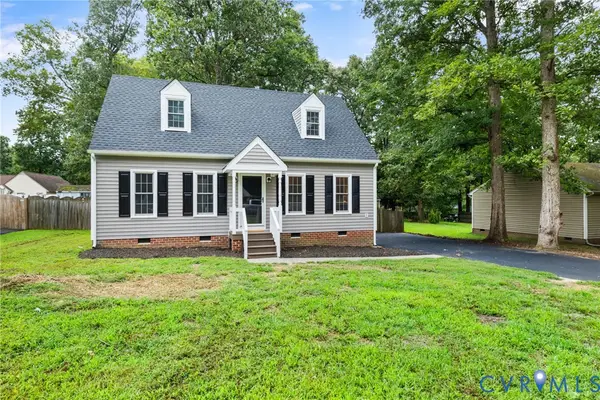 $369,950Active4 beds 2 baths1,512 sq. ft.
$369,950Active4 beds 2 baths1,512 sq. ft.7077 Adaline Lane, Mechanicsville, VA 23111
MLS# 2520144Listed by: JOYNER FINE PROPERTIES - New
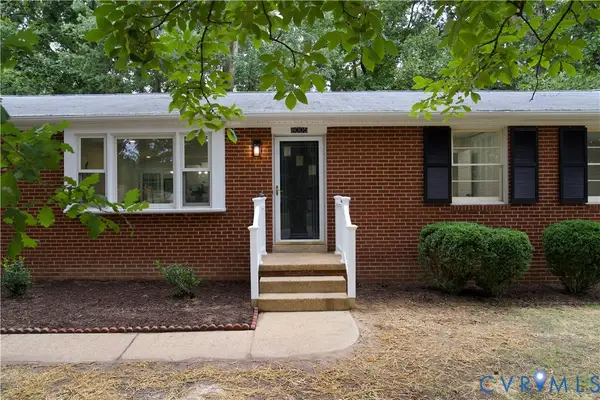 $449,500Active4 beds 3 baths1,680 sq. ft.
$449,500Active4 beds 3 baths1,680 sq. ft.8005 Wynbrook Lane, Hanover, VA 23111
MLS# 2523591Listed by: THE SASSO GROUP - New
 $525,000Active3 beds 4 baths1,987 sq. ft.
$525,000Active3 beds 4 baths1,987 sq. ft.7046 Rotherham Drive, Mechanicsville, VA 23116
MLS# 2522101Listed by: LONG & FOSTER REALTORS - Open Sun, 1 to 3pmNew
 $479,500Active4 beds 3 baths2,372 sq. ft.
$479,500Active4 beds 3 baths2,372 sq. ft.11142 Countryside Lane, Mechanicsville, VA 23116
MLS# 2523601Listed by: FATHOM REALTY VIRGINIA - New
 $349,950Active3 beds 2 baths1,300 sq. ft.
$349,950Active3 beds 2 baths1,300 sq. ft.8009 Kenmore Drive, Mechanicsville, VA 23111
MLS# 2522062Listed by: BHG BASE CAMP - Open Sun, 1 to 3pmNew
 $579,000Active4 beds 3 baths2,429 sq. ft.
$579,000Active4 beds 3 baths2,429 sq. ft.7738 Clarey Lane, Hanover, VA 23116
MLS# 2523293Listed by: COLDWELL BANKER PRIME
