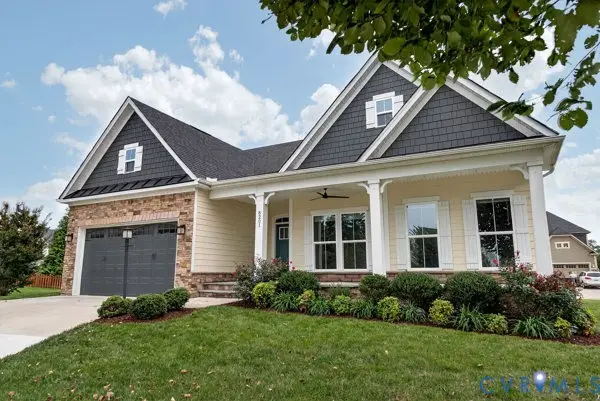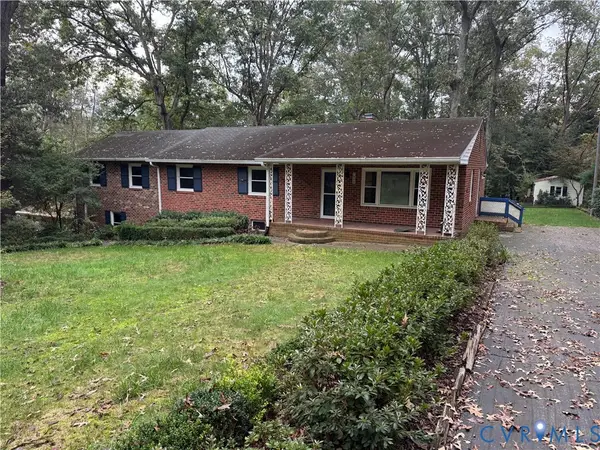7046 Rotherham Drive, Mechanicsville, VA 23116
Local realty services provided by:Napier Realtors ERA
Listed by:ann vandersyde
Office:long & foster realtors
MLS#:2522101
Source:RV
Price summary
- Price:$525,000
- Price per sq. ft.:$264.22
About this home
Hard-to-find ONE FLOOR Living on 1.5 acre wooded lot offers privacy and convenient proximity to shopping, services and easy highway access. The quality of this all-brick Ranch Home with 3 Bedrooms and 2 Full and 2 Half Baths is immediately evident! Covered Brick Entry and nicely detailed double front doors welcome you in. Elevated details include hardwood floors running throughout, substantial mouldings including crown (most rooms!), chair rail and larger windows for maximum light and architectural interest. Timeless floor-plan is circular and includes large, beautifully proportioned Living and Dining Rooms at the front of the home. Kitchen features generous storage and workspace, raised panel wood cabinetry, solid surface counters and stainless appliances. Adjacent Breakfast Room has a stunning, oversized picture window – the perfect year-round spot for that first morning cup of coffee! Gather around the fireplace with cozy brick surround and hearth in the rear Family Room. Skylights ensure a light filled space and two sets of French Doors invite you onto the spectacular brick screen porch with panoramic views of the serene back yard. The Primary Bedroom is at the rear of the home and has two double closets and an Ensuite Bath with ceramic tile. Bedrooms #2 and 3 both have generous closets and one has an Ensuite Half-Bath as a bonus! Laundry Room off the Kitchen leads to oversized 2 car garage with huge walk-up Attic storage. Detached shed, security system, B-Dry encapsulated crawlspace with dual-flow ventilation, HVAC installed in 2020 with NEW Compressor in 2025, Roof -2012, Water-Heater- 2017, Generator is wired to essentials and HVAC, Electric and Plumbing are all on yearly maintenance contracts. A VERY Special and lovingly maintained HOME!
Contact an agent
Home facts
- Year built:1984
- Listing ID #:2522101
- Added:41 day(s) ago
- Updated:October 02, 2025 at 07:34 AM
Rooms and interior
- Bedrooms:3
- Total bathrooms:4
- Full bathrooms:2
- Half bathrooms:2
- Living area:1,987 sq. ft.
Heating and cooling
- Cooling:Central Air
- Heating:Electric, Forced Air
Structure and exterior
- Roof:Composition
- Year built:1984
- Building area:1,987 sq. ft.
- Lot area:1.55 Acres
Schools
- High school:Hanover
- Middle school:Oak Knoll
- Elementary school:Rural Point
Utilities
- Water:Well
- Sewer:Septic Tank
Finances and disclosures
- Price:$525,000
- Price per sq. ft.:$264.22
- Tax amount:$2,031 (2025)
New listings near 7046 Rotherham Drive
- New
 $800,000Active5 beds 4 baths3,729 sq. ft.
$800,000Active5 beds 4 baths3,729 sq. ft.10152 Peach Blossom Road, Mechanicsville, VA 23116
MLS# 2527506Listed by: REDFIN CORPORATION - New
 $455,000Active4 beds 3 baths2,001 sq. ft.
$455,000Active4 beds 3 baths2,001 sq. ft.7356 Penrith Drive, Mechanicsville, VA 23116
MLS# 2527601Listed by: BOYKIN REALTY LLC - New
 Listed by ERA$420,000Active3 beds 1 baths1,748 sq. ft.
Listed by ERA$420,000Active3 beds 1 baths1,748 sq. ft.6159 Mechanicsville Turnpike, Mechanicsville, VA 23111
MLS# 2527574Listed by: ERA WOODY HOGG & ASSOC - Open Sat, 12 to 2pmNew
 $379,900Active4 beds 3 baths1,728 sq. ft.
$379,900Active4 beds 3 baths1,728 sq. ft.6152 Winding Hills Drive, Mechanicsville, VA 23111
MLS# 2525485Listed by: EXP REALTY LLC - New
 $499,950Active3 beds 2 baths1,720 sq. ft.
$499,950Active3 beds 2 baths1,720 sq. ft.7384 Chestnut Church Road, Mechanicsville, VA 23116
MLS# 2527394Listed by: HOMETOWN REALTY - New
 $459,706Active2 beds 3 baths1,617 sq. ft.
$459,706Active2 beds 3 baths1,617 sq. ft.8447 Villetta Pointe Lane, Mechanicsville, VA 23116
MLS# 2527499Listed by: EAGLE REALTY OF VIRGINIA - New
 $619,000Active5 beds 3 baths3,144 sq. ft.
$619,000Active5 beds 3 baths3,144 sq. ft.10996 Seward Way, Mechanicsville, VA 23116
MLS# 2527505Listed by: LONG & FOSTER REALTORS - New
 $514,900Active4 beds 3 baths2,354 sq. ft.
$514,900Active4 beds 3 baths2,354 sq. ft.8776 Hope Farm Lane, Mechanicsville, VA 23111
MLS# 2527395Listed by: EAGLE REALTY OF VIRGINIA - New
 Listed by ERA$550,000Active3 beds 2 baths1,796 sq. ft.
Listed by ERA$550,000Active3 beds 2 baths1,796 sq. ft.8201 Ferrill Court, Mechanicsville, VA 23116
MLS# 2527342Listed by: ERA WOODY HOGG & ASSOC - New
 $399,950Active3 beds 2 baths2,946 sq. ft.
$399,950Active3 beds 2 baths2,946 sq. ft.7090 Sunnyside Drive, Mechanicsville, VA 23111
MLS# 2525306Listed by: VIRGINIA CAPITAL REALTY
