7385 Penrith Drive, Mechanicsville, VA 23116
Local realty services provided by:Napier Realtors ERA
7385 Penrith Drive,Mechanicsville, VA 23116
$477,000
- 3 Beds
- 3 Baths
- 2,050 sq. ft.
- Single family
- Active
Listed by:skyler allen
Office:hometown realty
MLS#:2525746
Source:RV
Price summary
- Price:$477,000
- Price per sq. ft.:$232.68
About this home
Welcome to 7385 Penrith Drive, a completely Renovated Tri-Level in Mechanicsville! This 3 bedroom, 3 bathroom home has been beautifully renovated by Additions Plus, offering style, comfort, and peace of mind with new roof, new siding, new septic, and more—essentially new everything! Inside, enjoy hardwood floors throughout the main and upper levels, with durable LVP flooring on the base level. The modern kitchen features stainless steel appliances, shaker cabinets, and granite countertops. The primary suite includes a double-sink vanity and a walk-in ceramic tile shower. The lower level is perfect for extra living space with a brick fireplace, utility room, full bathroom, and an additional room that could serve as a 4th bedroom or office. Multiple living areas make this home versatile for both relaxation and entertaining. Set in a great location with top-rated Hanover schools and convenient access to shopping, dining, and healthcare—this home checks all the boxes!
Contact an agent
Home facts
- Year built:1974
- Listing ID #:2525746
- Added:1 day(s) ago
- Updated:September 15, 2025 at 07:51 PM
Rooms and interior
- Bedrooms:3
- Total bathrooms:3
- Full bathrooms:3
- Living area:2,050 sq. ft.
Heating and cooling
- Cooling:Central Air
- Heating:Electric
Structure and exterior
- Year built:1974
- Building area:2,050 sq. ft.
- Lot area:0.49 Acres
Schools
- High school:Hanover
- Middle school:Oak Knoll
- Elementary school:Rural Point
Utilities
- Water:Public
- Sewer:Septic Tank
Finances and disclosures
- Price:$477,000
- Price per sq. ft.:$232.68
- Tax amount:$1,386 (2025)
New listings near 7385 Penrith Drive
- New
 $1,175,000Active4 beds 3 baths3,489 sq. ft.
$1,175,000Active4 beds 3 baths3,489 sq. ft.8301 Drakes Landing Court, Mechanicsville, VA 23111
MLS# 2526032Listed by: MASON REALTY, INC. - Open Sun, 2 to 4pmNew
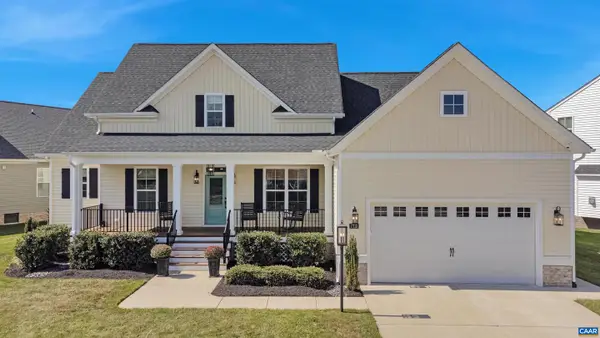 $634,900Active4 beds 4 baths2,974 sq. ft.
$634,900Active4 beds 4 baths2,974 sq. ft.7713 Clarey Ln, MECHANICSVILLE, VA 23116
MLS# 668831Listed by: WILLIAM A. COOKE, LLC - New
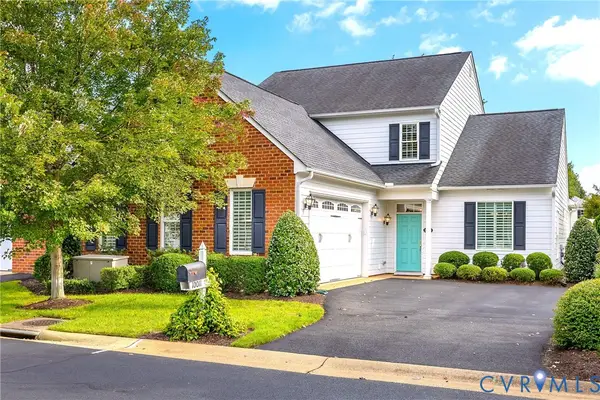 $629,500Active4 beds 3 baths2,920 sq. ft.
$629,500Active4 beds 3 baths2,920 sq. ft.10011 Berry Pond Lane, Mechanicsville, VA 23116
MLS# 2521757Listed by: BHHS PENFED REALTY - New
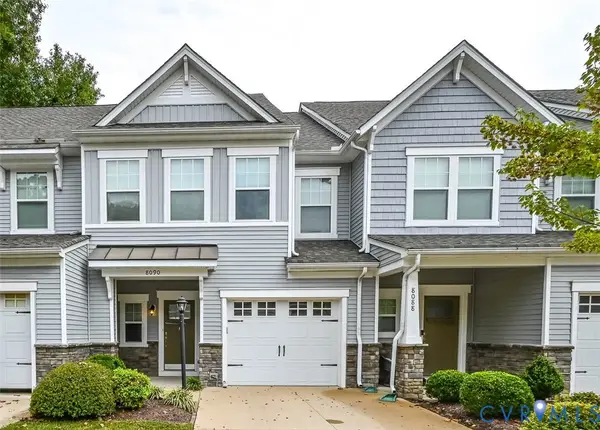 Listed by ERA$379,950Active3 beds 3 baths1,528 sq. ft.
Listed by ERA$379,950Active3 beds 3 baths1,528 sq. ft.8090 Manton Court, Mechanicsville, VA 23116
MLS# 2525851Listed by: ERA WOODY HOGG & ASSOC - New
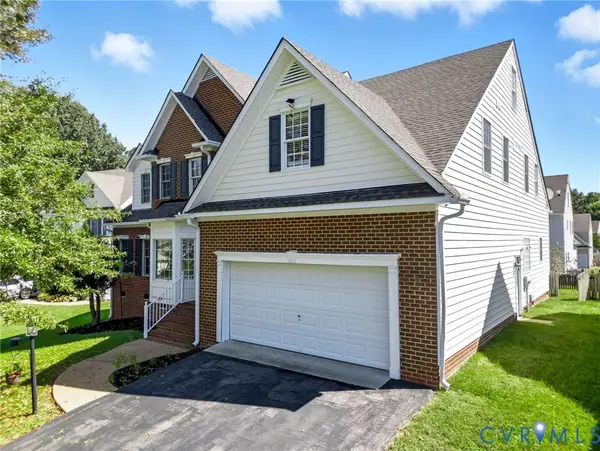 $629,950Active5 beds 4 baths3,708 sq. ft.
$629,950Active5 beds 4 baths3,708 sq. ft.9086 Haversack Lane, Mechanicsville, VA 23116
MLS# 2525709Listed by: LONG & FOSTER REALTORS 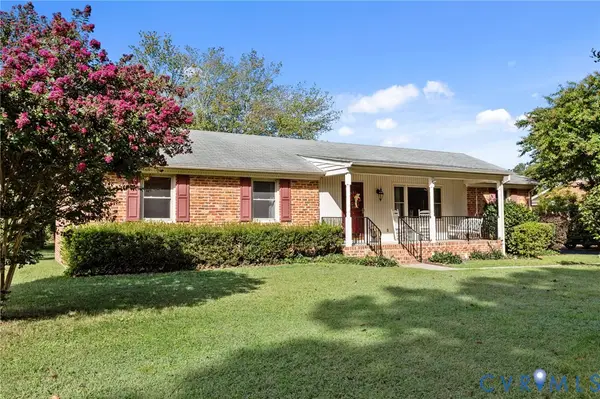 Listed by ERA$379,950Pending3 beds 2 baths1,776 sq. ft.
Listed by ERA$379,950Pending3 beds 2 baths1,776 sq. ft.7445 Lexington Drive, Mechanicsville, VA 23111
MLS# 2525578Listed by: ERA WOODY HOGG & ASSOC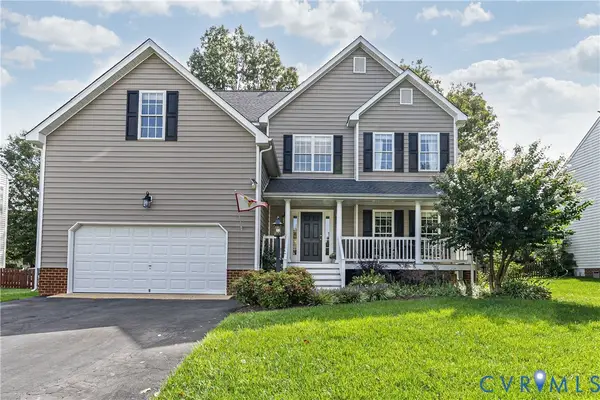 $522,500Pending4 beds 3 baths2,594 sq. ft.
$522,500Pending4 beds 3 baths2,594 sq. ft.8282 Carrolton Ridge Place, Mechanicsville, VA 23111
MLS# 2525592Listed by: NORTH POINT REALTY- New
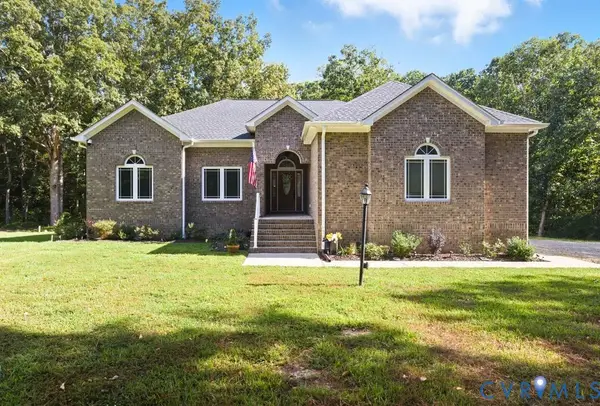 $750,000Active4 beds 2 baths2,162 sq. ft.
$750,000Active4 beds 2 baths2,162 sq. ft.11534 Georgetown Road, Mechanicsville, VA 23116
MLS# 2523555Listed by: KW METRO CENTER 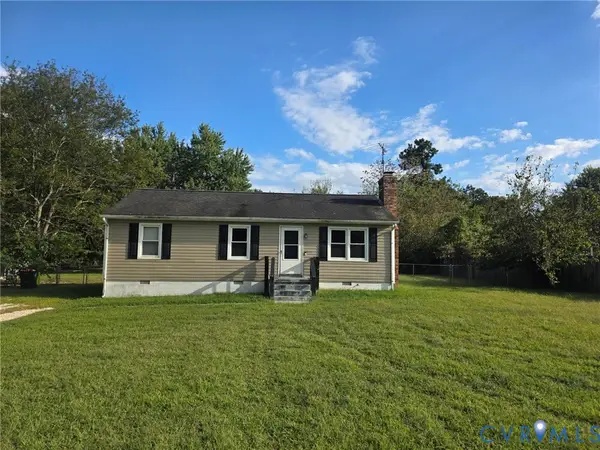 $240,000Pending3 beds 1 baths936 sq. ft.
$240,000Pending3 beds 1 baths936 sq. ft.7155 Sunset Court, Mechanicsville, VA 23111
MLS# 2525631Listed by: HOMETOWN REALTY
