7713 Clarey Ln, MECHANICSVILLE, VA 23116
Local realty services provided by:ERA Statewide Realty
7713 Clarey Ln,MECHANICSVILLE, VA 23116
$634,900
- 4 Beds
- 4 Baths
- 2,974 sq. ft.
- Single family
- Active
Upcoming open houses
- Sun, Sep 2102:00 pm - 04:00 pm
Listed by:page call
Office:william a. cooke, llc.
MLS#:668831
Source:BRIGHTMLS
Price summary
- Price:$634,900
- Price per sq. ft.:$181.3
- Monthly HOA dues:$86.67
About this home
Welcome to 7713 Clarey Lane in Bishops Park, Mechanicsville, VA! This stunning modern farmhouse is move-in ready and packed with upgrades. Featuring 4 bedrooms, 3.5 baths, and nearly 3,000 finished square feet with a 2-car garage, this home blends comfort, style, and convenience. From the inviting front porch, enjoy peaceful water views of the community pond and fountain. Inside, the spacious first-floor primary suite boasts a custom walk-in closet and a luxurious bath with a walk-in shower and soaking tub. The bright, open kitchen is perfect for entertaining, showcasing new marble countertops and plenty of space for gatherings. There is a wonderful laundry room with cabinetry and folding station and a separate pantry and a drop zone. The downstairs living areas feature durable LVP flooring, while the upstairs includes a separate living area with brand-new LVP as well?ideal for family or guests. Step outside to the screened-in porch with custom blinds and take in views of the beautifully landscaped backyard and community playground. Perfectly located just minutes from I-295, shopping, and top-rated schools, this home is part of the sought-after Bishops Park. This one won?t last long-schedule your private tour today!,Marble Counter,Wood Cabinets,Fireplace in Living Room
Contact an agent
Home facts
- Year built:2019
- Listing ID #:668831
- Added:2 day(s) ago
- Updated:September 16, 2025 at 01:51 PM
Rooms and interior
- Bedrooms:4
- Total bathrooms:4
- Full bathrooms:3
- Half bathrooms:1
- Living area:2,974 sq. ft.
Heating and cooling
- Cooling:Central A/C, Heat Pump(s)
- Heating:Heat Pump(s), Natural Gas, Natural Gas Available
Structure and exterior
- Roof:Architectural Shingle
- Year built:2019
- Building area:2,974 sq. ft.
- Lot area:0.24 Acres
Schools
- High school:HANOVER
- Middle school:OAK KNOLL
- Elementary school:POLE GREEN
Utilities
- Water:Public
- Sewer:Public Sewer
Finances and disclosures
- Price:$634,900
- Price per sq. ft.:$181.3
- Tax amount:$2,547 (2025)
New listings near 7713 Clarey Ln
- New
 $477,000Active3 beds 3 baths2,050 sq. ft.
$477,000Active3 beds 3 baths2,050 sq. ft.7385 Penrith Drive, Mechanicsville, VA 23116
MLS# 2525746Listed by: HOMETOWN REALTY - New
 $1,175,000Active4 beds 3 baths3,489 sq. ft.
$1,175,000Active4 beds 3 baths3,489 sq. ft.8301 Drakes Landing Court, Mechanicsville, VA 23111
MLS# 2526032Listed by: MASON REALTY, INC. - New
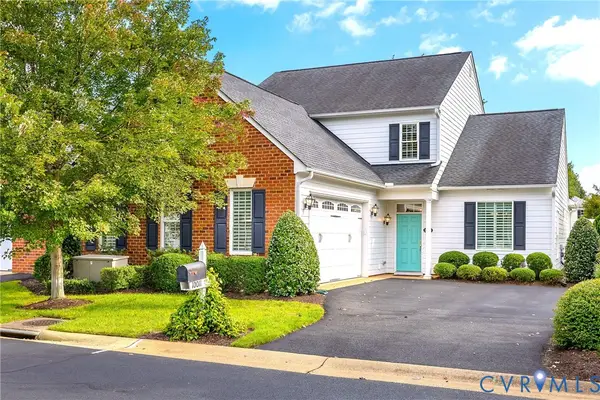 $629,500Active4 beds 3 baths2,920 sq. ft.
$629,500Active4 beds 3 baths2,920 sq. ft.10011 Berry Pond Lane, Mechanicsville, VA 23116
MLS# 2521757Listed by: BHHS PENFED REALTY - New
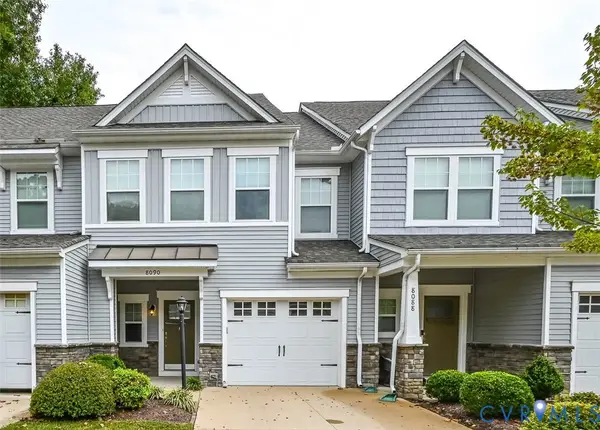 Listed by ERA$379,950Active3 beds 3 baths1,528 sq. ft.
Listed by ERA$379,950Active3 beds 3 baths1,528 sq. ft.8090 Manton Court, Mechanicsville, VA 23116
MLS# 2525851Listed by: ERA WOODY HOGG & ASSOC - New
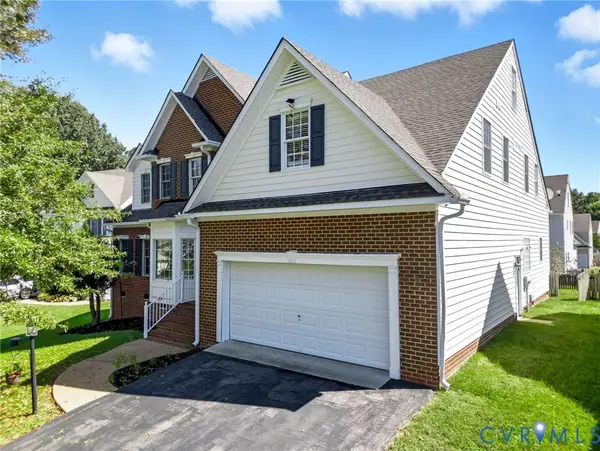 $629,950Active5 beds 4 baths3,708 sq. ft.
$629,950Active5 beds 4 baths3,708 sq. ft.9086 Haversack Lane, Mechanicsville, VA 23116
MLS# 2525709Listed by: LONG & FOSTER REALTORS 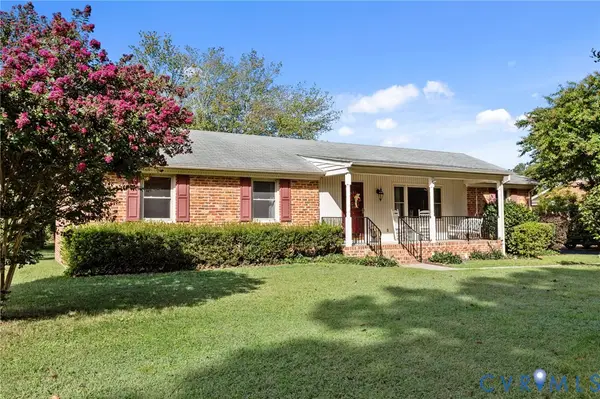 Listed by ERA$379,950Pending3 beds 2 baths1,776 sq. ft.
Listed by ERA$379,950Pending3 beds 2 baths1,776 sq. ft.7445 Lexington Drive, Mechanicsville, VA 23111
MLS# 2525578Listed by: ERA WOODY HOGG & ASSOC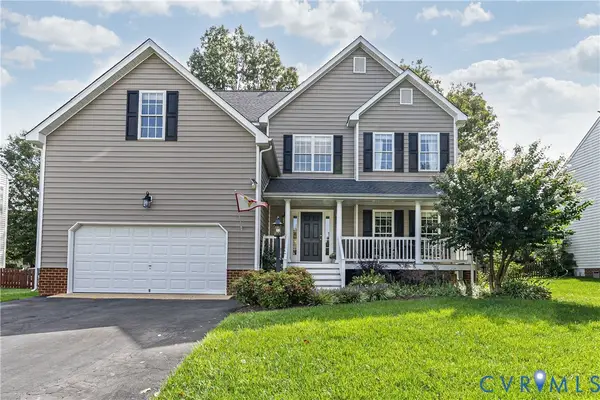 $522,500Pending4 beds 3 baths2,594 sq. ft.
$522,500Pending4 beds 3 baths2,594 sq. ft.8282 Carrolton Ridge Place, Mechanicsville, VA 23111
MLS# 2525592Listed by: NORTH POINT REALTY- New
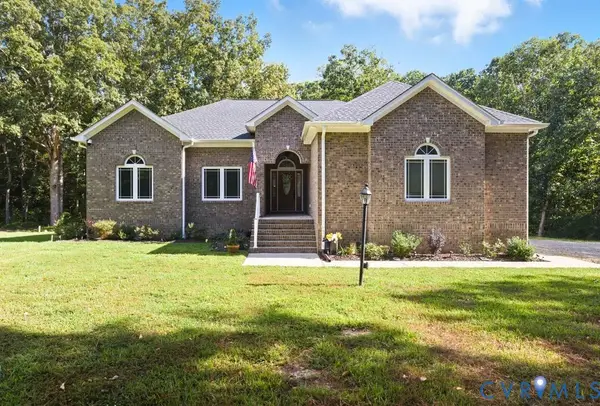 $750,000Active4 beds 2 baths2,162 sq. ft.
$750,000Active4 beds 2 baths2,162 sq. ft.11534 Georgetown Road, Mechanicsville, VA 23116
MLS# 2523555Listed by: KW METRO CENTER 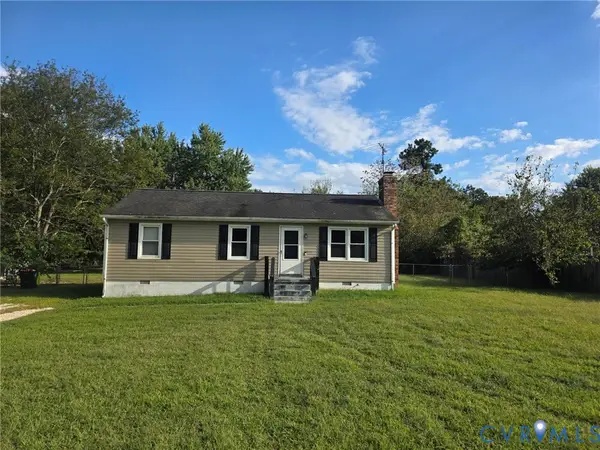 $240,000Pending3 beds 1 baths936 sq. ft.
$240,000Pending3 beds 1 baths936 sq. ft.7155 Sunset Court, Mechanicsville, VA 23111
MLS# 2525631Listed by: HOMETOWN REALTY
