7540 Tangle Ridge Drive, Mechanicsville, VA 23111
Local realty services provided by:ERA Real Estate Professionals
Listed by:jess mclaughlin
Office:long & foster realtors
MLS#:2526221
Source:RV
Price summary
- Price:$419,000
- Price per sq. ft.:$250.3
About this home
Welcome HOME to this beautifully maintained rancher in the established Tangle Oaks neighborhood of Mechanicsville. Tucked away at the end of a quiet cul-de-sac, this home blends charm with extensive modern updates. Inside, hardwood floors flow through the main living spaces and bedrooms, creating warmth and continuity. A large living area centers around a wood-burning fireplace, perfect for cozy evenings or entertaining. The open kitchen features upgraded countertops (2020), stainless appliances that convey, and a light-filled breakfast nook with space nearby to create a formal dining area if desired. The primary suite is privately positioned with a spacious closet and a fully renovated bath (2025) boasting a tiled shower, garden tub, and updated vanity. On the opposite side, two additional bedrooms share a freshly remodeled hall bath (2025) with custom finishes. Recent upgrades ensure peace of mind: new HVAC system (2025), water heater (2024), whole-house water filtration system (2017), French drain system (2020), new rear deck (2025), new front deck (2024), finished and insulated two-car garage with heating (2024), and a new asphalt driveway (2018). The freshly painted interior complements the updates, while the utility room adds convenience with durable flooring and conveying washer and dryer. Enjoy evenings on the back deck overlooking the quiet surroundings, or take in the welcoming community feel of Tangle Oaks. With easy access to interstates, dining, and shopping, this move-in ready home is the perfect Mechanicsville opportunity. Schedule your showing today!
Contact an agent
Home facts
- Year built:1997
- Listing ID #:2526221
- Added:1 day(s) ago
- Updated:October 08, 2025 at 10:26 AM
Rooms and interior
- Bedrooms:3
- Total bathrooms:2
- Full bathrooms:2
- Living area:1,674 sq. ft.
Heating and cooling
- Cooling:Central Air, Electric
- Heating:Electric, Heat Pump
Structure and exterior
- Roof:Composition
- Year built:1997
- Building area:1,674 sq. ft.
- Lot area:0.34 Acres
Schools
- High school:Atlee
- Middle school:Chickahominy
- Elementary school:Mechanicsville
Utilities
- Water:Public
- Sewer:Public Sewer
Finances and disclosures
- Price:$419,000
- Price per sq. ft.:$250.3
- Tax amount:$1,461 (2025)
New listings near 7540 Tangle Ridge Drive
- New
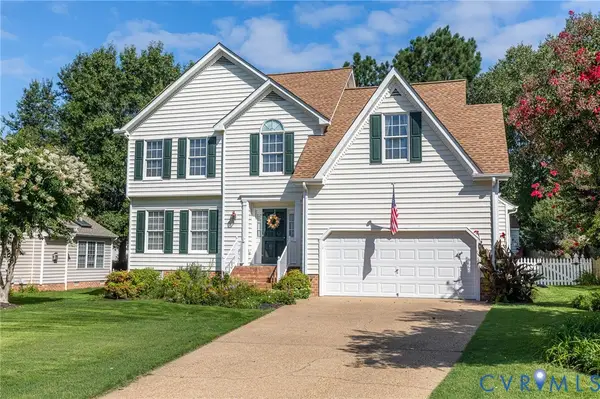 $539,900Active4 beds 3 baths2,212 sq. ft.
$539,900Active4 beds 3 baths2,212 sq. ft.11021 Milestone Drive, Mechanicsville, VA 23116
MLS# 2525975Listed by: JOYNER FINE PROPERTIES - New
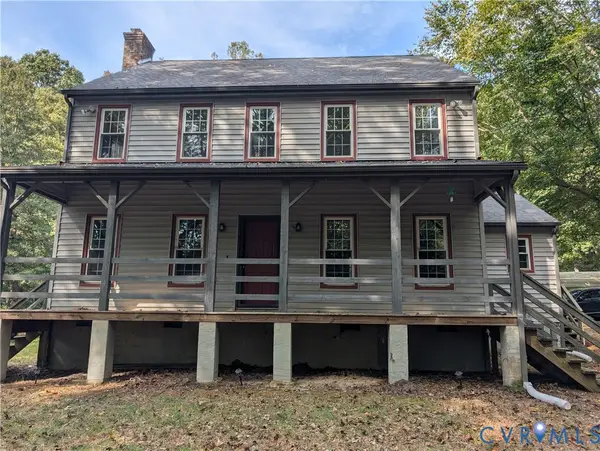 $410,000Active3 beds 3 baths1,814 sq. ft.
$410,000Active3 beds 3 baths1,814 sq. ft.3426 Lake View Road, Mechanicsville, VA 23111
MLS# 2528013Listed by: VIRGINIA RESOURCE REALTY LLC - Open Sat, 11am to 1pmNew
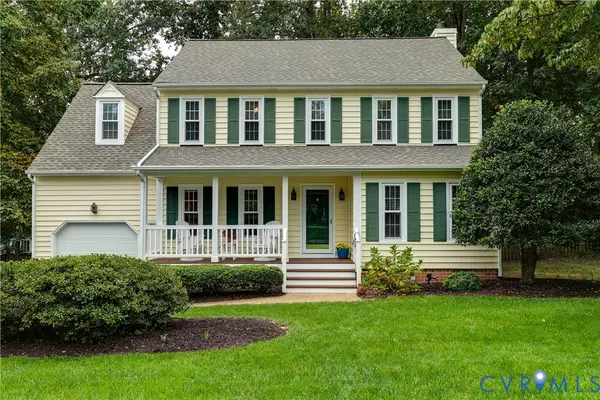 $465,000Active4 beds 3 baths2,066 sq. ft.
$465,000Active4 beds 3 baths2,066 sq. ft.10288 Wanchese Way, Mechanicsville, VA 23116
MLS# 2527130Listed by: KELLER WILLIAMS REALTY - Open Sun, 2 to 4pmNew
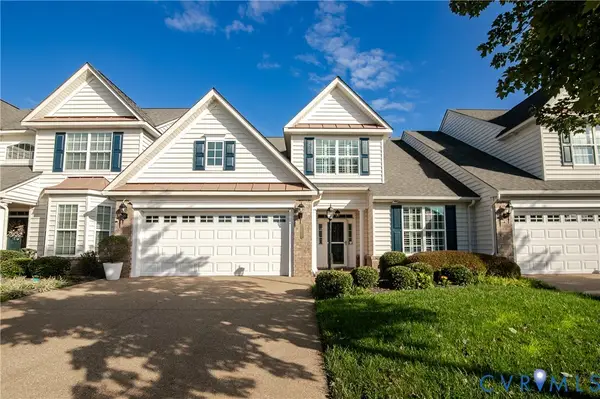 $464,950Active3 beds 3 baths2,333 sq. ft.
$464,950Active3 beds 3 baths2,333 sq. ft.8108 Cool Summer Drive, Mechanicsville, VA 23111
MLS# 2527376Listed by: HOMETOWN REALTY - Open Sat, 1 to 3pmNew
 $979,000Active4 beds 4 baths3,521 sq. ft.
$979,000Active4 beds 4 baths3,521 sq. ft.4021 Tredon Road, Mechanicsville, VA 23111
MLS# 2527437Listed by: SAMSON PROPERTIES - New
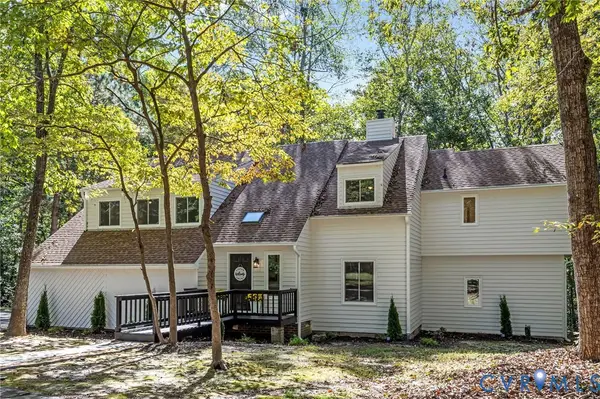 $645,000Active5 beds 4 baths3,120 sq. ft.
$645,000Active5 beds 4 baths3,120 sq. ft.7133 Swindale Court, Mechanicsville, VA 23116
MLS# 2527337Listed by: REAL BROKER LLC - New
 $435,000Active3 beds 2 baths1,842 sq. ft.
$435,000Active3 beds 2 baths1,842 sq. ft.6035 Studley Road, Mechanicsville, VA 23116
MLS# 2526597Listed by: JOYNER FINE PROPERTIES - New
 $287,950Active2 beds 2 baths1,250 sq. ft.
$287,950Active2 beds 2 baths1,250 sq. ft.6146 Thicket Run Way, Mechanicsville, VA 23111
MLS# 2527666Listed by: KEETON & CO REAL ESTATE - New
 $490,000Active4 beds 3 baths2,127 sq. ft.
$490,000Active4 beds 3 baths2,127 sq. ft.9322 Ravensworth Court, Mechanicsville, VA 23116
MLS# 2527878Listed by: THE HOGAN GROUP REAL ESTATE
