118 N Jay St, MIDDLEBURG, VA 20117
Local realty services provided by:ERA OakCrest Realty, Inc.
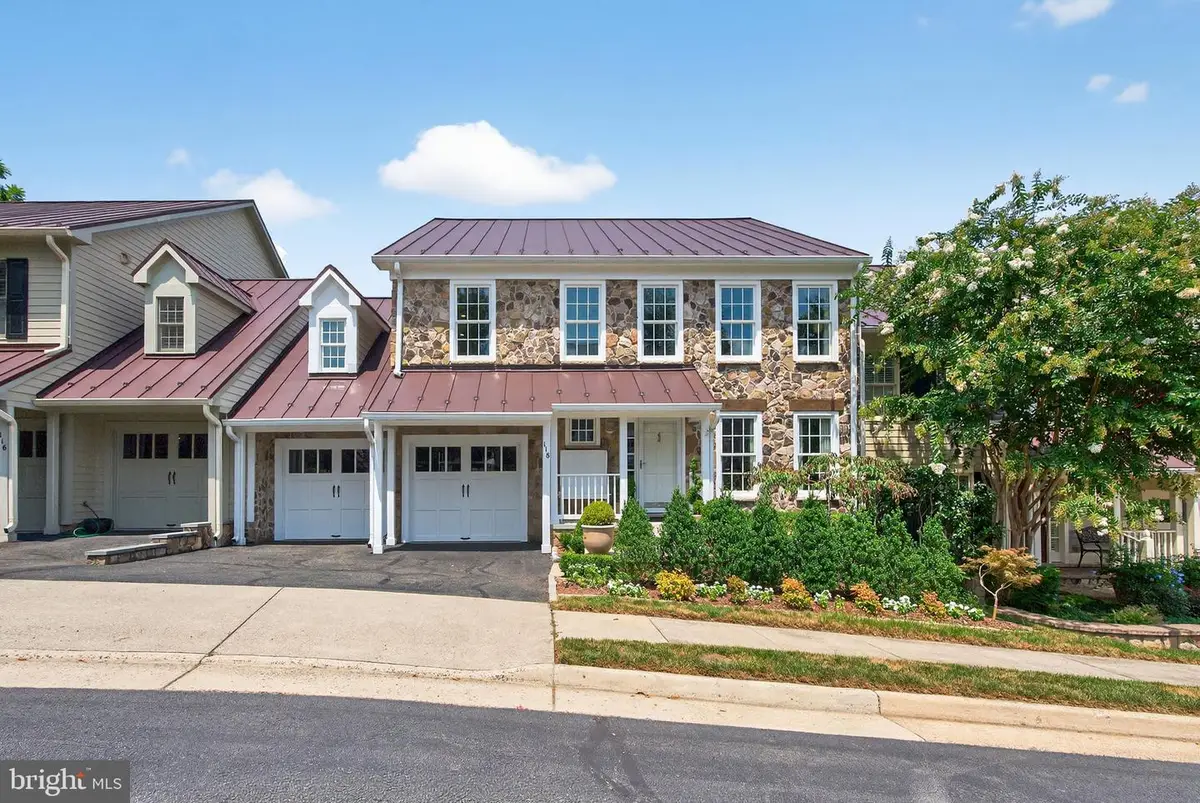
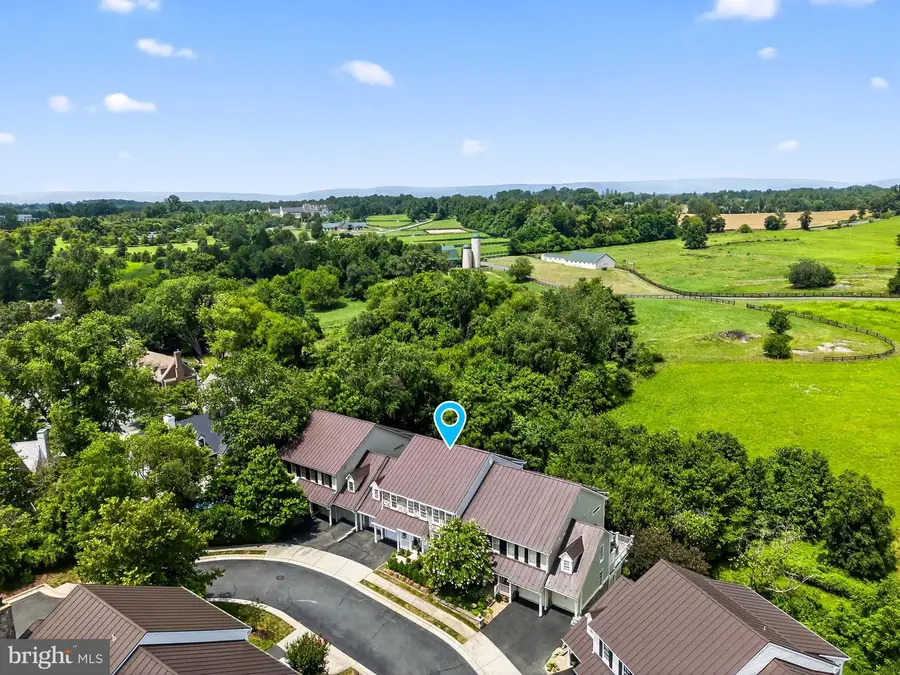
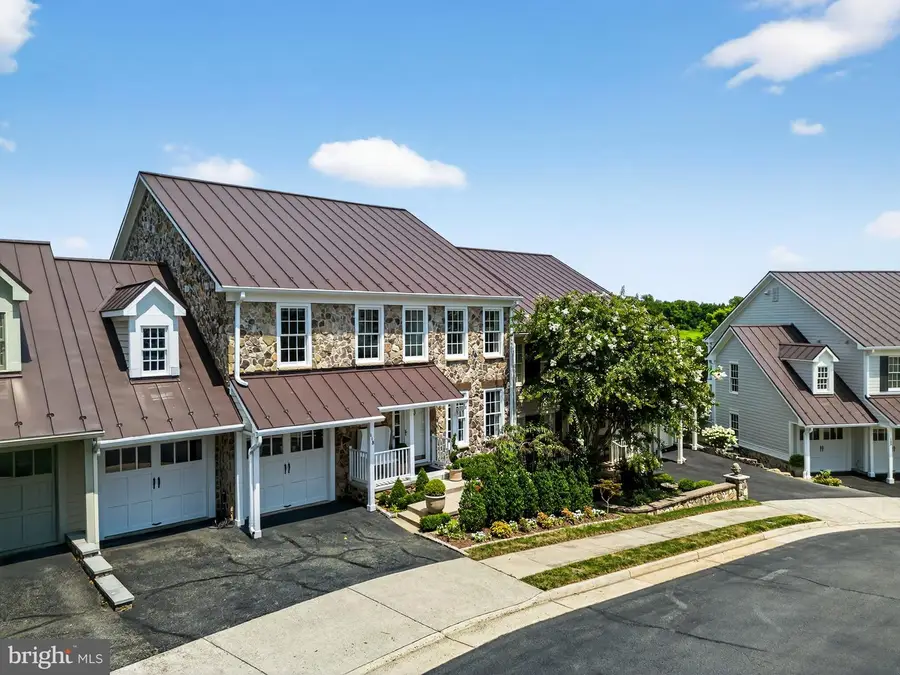
118 N Jay St,MIDDLEBURG, VA 20117
$1,275,000
- 4 Beds
- 5 Baths
- 3,568 sq. ft.
- Townhouse
- Pending
Listed by:william shearer driskill jr.
Office:thomas and talbot estate properties, inc.
MLS#:VALO2103394
Source:BRIGHTMLS
Price summary
- Price:$1,275,000
- Price per sq. ft.:$357.34
- Monthly HOA dues:$141.67
About this home
A must see! The views of the rolling hills and farmland from this home are spectacular!
A stunning Stone Town Home with 4 bedrooms and 4 en-suite bathrooms including a half bath on main floor. This home comprises three stories all overlooking a professionally landscaped English Garden and rolling hills beyond.
This gem sits in the heart of historic downtown Middleburg, VA within walking distance to all the fun shops, restaurants and museums.
This home boasts hardwood floors throughout and elaborate moldings along with many new renovations as well as a two- car garage.
The spacious foyer leads past a sitting room / office to a light-filled living room. This room has glass doors that open onto a balcony and a side garden terrace lined with bluestone. A well appointed stone gas fireplace makes for cozy winter evenings. From the living room, one can appreciate the open floor plan. Great for entertaining and mingling with your family and friends.
The open dining room also has glass doors leading out onto a balcony. It has a custom built-in sideboard with glass fronted doors and an accent wall lined with millwork painted in a high lacquer finish.
The kitchen’s wooden cabinets are set off against a contemporary backsplash of individually cut gun-metal tiles. The wrap around polished black granite counter tops add just the right amount of glitz.
Upstairs are 3 renovated bedrooms all opening onto a spacious “gallery” style foyer. All bedrooms have their own en-suite full bathrooms. The two guest bedrooms boast custom built-in dressers and large closets.
The primary bedroom features its own fireplace; glass doors opening onto a balcony; and a cathedral ceiling. The primary has 3 closets, one being a full walk-in closet. The primary bathroom has marble heated flooring along with a marble twin shower. The double sinks are each topped with black polished granite.
A separate sitting room with custom built-in bookshelves is connected to the primary bedroom.
A separate laundry room with washer/dryer and built in ironing/steaming station is also on the upper level.
The light-filled lower level was renovated in 2025 with hardwood flooring throughout. It has a spacious TV/Family Room that opens out to a fenced in back yard. The lower level bedroom with full en-suite bathroom also has its own private opening to the landscaped back yard.
A must see Gem in the heart of Middleburg!
Virtual tour, video and floor plans coming soon !
Contact an agent
Home facts
- Year built:2007
- Listing Id #:VALO2103394
- Added:18 day(s) ago
- Updated:August 13, 2025 at 07:30 AM
Rooms and interior
- Bedrooms:4
- Total bathrooms:5
- Full bathrooms:4
- Half bathrooms:1
- Living area:3,568 sq. ft.
Heating and cooling
- Cooling:Central A/C
- Heating:Electric, Heat Pump(s), Natural Gas
Structure and exterior
- Roof:Metal
- Year built:2007
- Building area:3,568 sq. ft.
- Lot area:0.12 Acres
Schools
- High school:LOUDOUN VALLEY
- Middle school:BLUE RIDGE
- Elementary school:BANNEKER
Utilities
- Water:Public
- Sewer:Public Sewer
Finances and disclosures
- Price:$1,275,000
- Price per sq. ft.:$357.34
- Tax amount:$10,479 (2025)
New listings near 118 N Jay St
- New
 $335,000Active17.07 Acres
$335,000Active17.07 AcresLot 1 Foxtrot Ln, RIXEYVILLE, VA 22737
MLS# VACU2011278Listed by: LONG & FOSTER REAL ESTATE, INC. - New
 $335,000Active17.99 Acres
$335,000Active17.99 AcresLot 2 Foxtrot Ln, RIXEYVILLE, VA 22737
MLS# VACU2011280Listed by: LONG & FOSTER REAL ESTATE, INC. 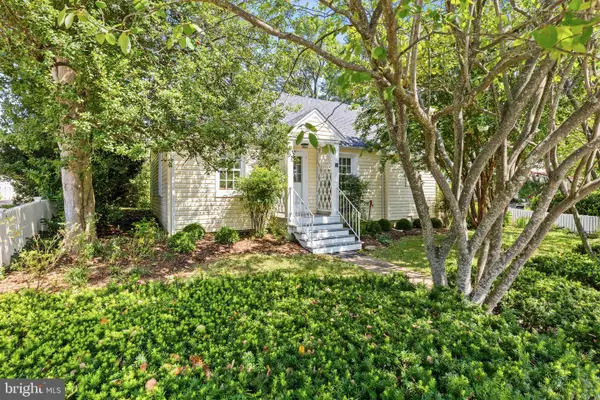 $575,000Pending2 beds 2 baths946 sq. ft.
$575,000Pending2 beds 2 baths946 sq. ft.106 W Marshall St, MIDDLEBURG, VA 20117
MLS# VALO2100644Listed by: TTR SOTHEBY'S INTERNATIONAL REALTY- Coming Soon
 $1,350,000Coming Soon4 beds 4 baths
$1,350,000Coming Soon4 beds 4 baths39434 Snickersville Tpke, MIDDLEBURG, VA 20117
MLS# VALO2104064Listed by: SHERIDAN-MACMAHON LTD.  $1,695,000Pending4 beds 4 baths3,452 sq. ft.
$1,695,000Pending4 beds 4 baths3,452 sq. ft.6282 Covington Ln, MIDDLEBURG, VA 20117
MLS# VAFQ2017832Listed by: THOMAS AND TALBOT ESTATE PROPERTIES, INC.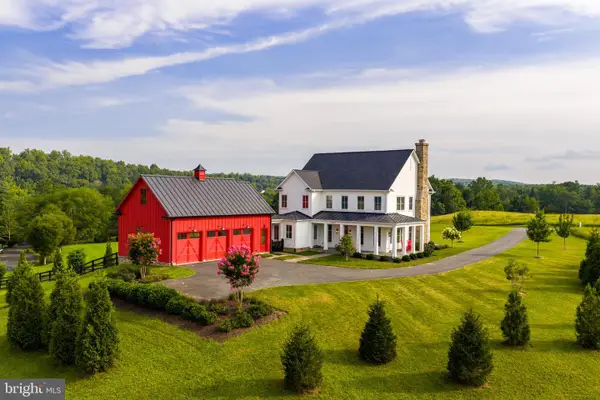 $1,900,000Active4 beds 5 baths4,552 sq. ft.
$1,900,000Active4 beds 5 baths4,552 sq. ft.23232 Sally Mill Rd, MIDDLEBURG, VA 20117
MLS# VALO2100874Listed by: KELLER WILLIAMS REALTY $335,000Pending3 beds 2 baths1,392 sq. ft.
$335,000Pending3 beds 2 baths1,392 sq. ft.22260 St Louis Rd, MIDDLEBURG, VA 20117
MLS# VALO2103286Listed by: CENTURY 21 NEW MILLENNIUM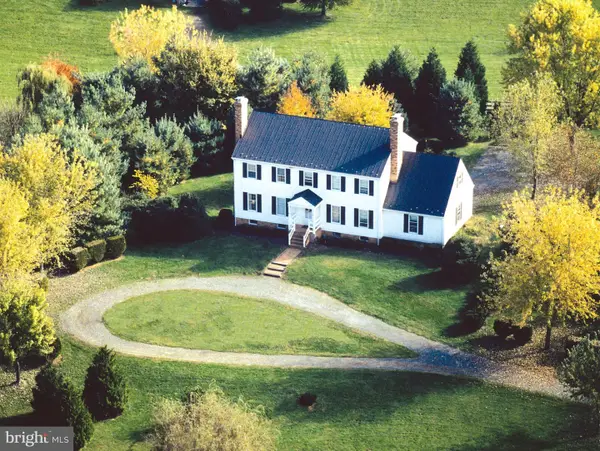 $1,300,000Pending4 beds 3 baths3,364 sq. ft.
$1,300,000Pending4 beds 3 baths3,364 sq. ft.37054 Adams Green Ln, MIDDLEBURG, VA 20117
MLS# VALO2099362Listed by: THOMAS AND TALBOT ESTATE PROPERTIES, INC. $1,985,000Active4 beds 5 baths3,578 sq. ft.
$1,985,000Active4 beds 5 baths3,578 sq. ft.23358 Dover Rd, MIDDLEBURG, VA 20117
MLS# VALO2100252Listed by: THOMAS AND TALBOT ESTATE PROPERTIES, INC.
