6282 Covington Ln, MIDDLEBURG, VA 20117
Local realty services provided by:ERA Reed Realty, Inc.
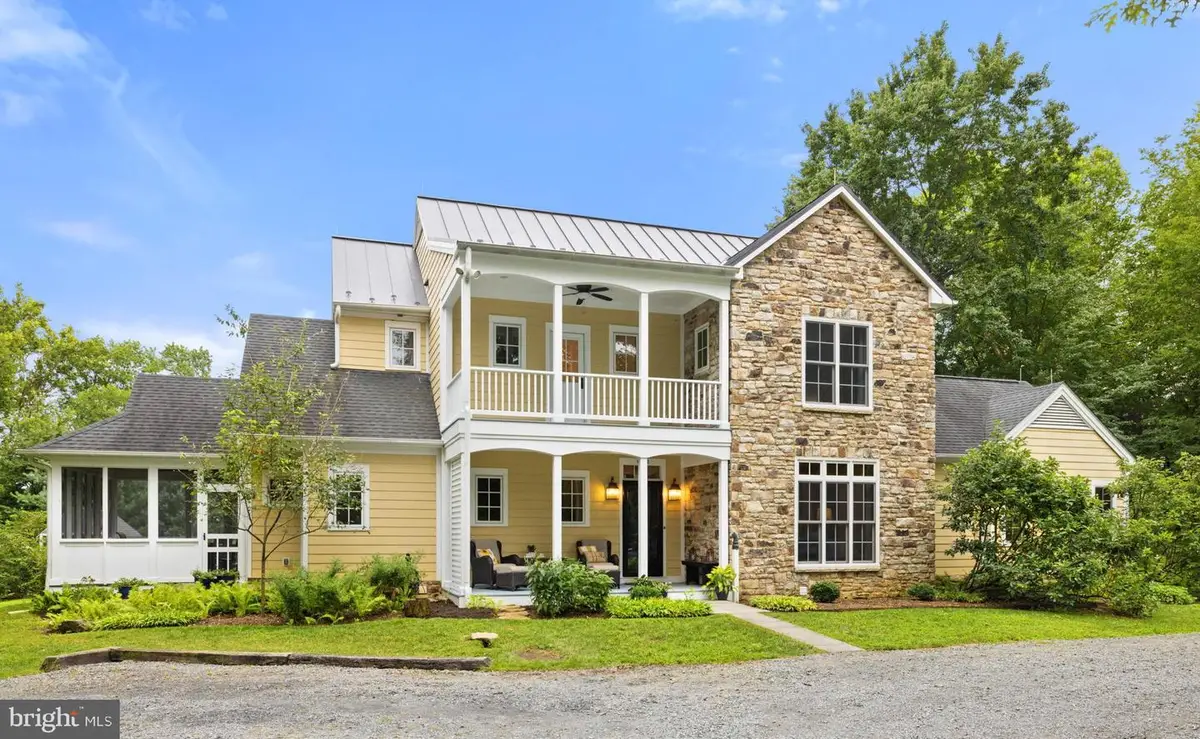


Listed by:cricket bedford
Office:thomas and talbot estate properties, inc.
MLS#:VAFQ2017832
Source:BRIGHTMLS
Price summary
- Price:$1,695,000
- Price per sq. ft.:$491.02
About this home
Welcome to Bluebird Haven! Tucked away among mature trees just minutes from the historic village of Middleburg, this beautifully crafted colonial home offers over 5,300 square feet of gracious living space across three levels. Sited for optimal Southern exposure, the home combines timeless charm with sustainable planning, ensuring natural light, privacy and energy efficiency. The floor plan was intentionally designed for comfort and longevity, featuring two spacious primary bedroom suites - one on the main level and one upstairs - ideal for multigenerational living or aging in place. The main level includes wide doorways, a roll-in shower and has been prepped for a future elevator. The home boasts reclaimed oak and chestnut flooring, soaring 9’+ ceilings, Marvin windows and a stunning floor-to-ceiling stone fireplace with a Hearthstone woodstove as the heart of the open living room area. The gourmet kitchen is a chef’s dream, complete with high-end stainless-steel appliances, custom soft-close cabinetry, a walk-in pantry, leathered dark marble countertops, an antique porcelain farm sink and an island with a secondary prep sink. Just off the kitchen, the dining area is illuminated by a striking 3-light Loblolly Goods chandelier, one of two thoughtfully chosen pieces that enhance the home's custom character. Upstairs, a separate laundry room adds practicality, while the lower level offers abundant potential with unfinished spaces designed for a recreation room, home gym, and workshop. It’s also plumbed for a future half bath. Enjoy the outdoors year-round from the screened-in porch, flagstone fire pit area, or amongst the raised garden beds. Additional features include a 2nd story open balcony, chicken coop, built-in play set, garden shed, and barn doors and bathroom vanities handcrafted from oak trees milled right on the property. From concept to construction, this home was designed with purpose, comfort and attention to detail. Move right in and enjoy the best of hunt country living with the convenience of town just minutes away.
Contact an agent
Home facts
- Year built:2014
- Listing Id #:VAFQ2017832
- Added:11 day(s) ago
- Updated:August 13, 2025 at 07:30 AM
Rooms and interior
- Bedrooms:4
- Total bathrooms:4
- Full bathrooms:3
- Half bathrooms:1
- Living area:3,452 sq. ft.
Heating and cooling
- Cooling:Ceiling Fan(s), Central A/C
- Heating:90% Forced Air, Programmable Thermostat, Propane - Owned, Zoned
Structure and exterior
- Roof:Asphalt, Metal
- Year built:2014
- Building area:3,452 sq. ft.
- Lot area:4.93 Acres
Schools
- High school:FAUQUIER
- Middle school:MARSHALL
- Elementary school:CLAUDE THOMPSON
Utilities
- Water:Private, Well
- Sewer:Gravity Sept Fld
Finances and disclosures
- Price:$1,695,000
- Price per sq. ft.:$491.02
- Tax amount:$10,702 (2025)
New listings near 6282 Covington Ln
- New
 $335,000Active17.07 Acres
$335,000Active17.07 AcresLot 1 Foxtrot Ln, RIXEYVILLE, VA 22737
MLS# VACU2011278Listed by: LONG & FOSTER REAL ESTATE, INC. - New
 $335,000Active17.99 Acres
$335,000Active17.99 AcresLot 2 Foxtrot Ln, RIXEYVILLE, VA 22737
MLS# VACU2011280Listed by: LONG & FOSTER REAL ESTATE, INC. 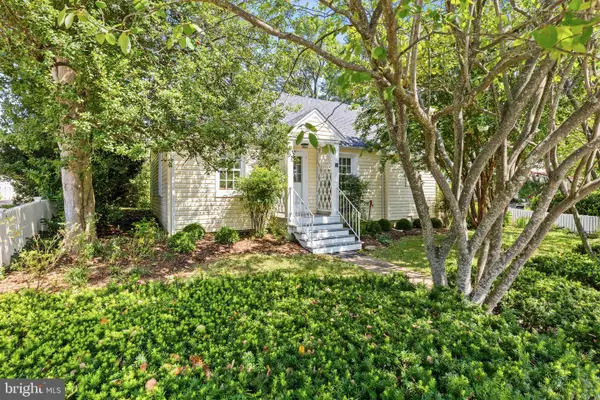 $575,000Pending2 beds 2 baths946 sq. ft.
$575,000Pending2 beds 2 baths946 sq. ft.106 W Marshall St, MIDDLEBURG, VA 20117
MLS# VALO2100644Listed by: TTR SOTHEBY'S INTERNATIONAL REALTY- Coming Soon
 $1,350,000Coming Soon4 beds 4 baths
$1,350,000Coming Soon4 beds 4 baths39434 Snickersville Tpke, MIDDLEBURG, VA 20117
MLS# VALO2104064Listed by: SHERIDAN-MACMAHON LTD. 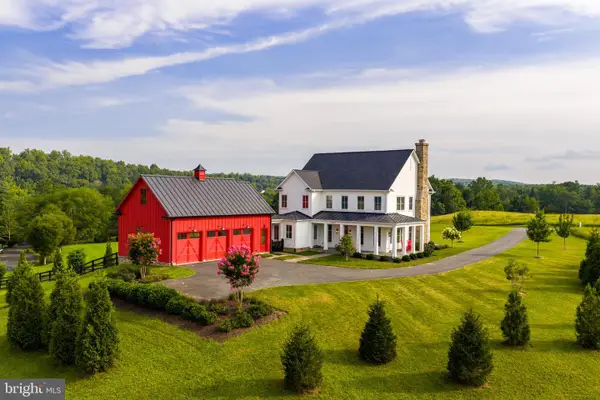 $1,900,000Active4 beds 5 baths4,552 sq. ft.
$1,900,000Active4 beds 5 baths4,552 sq. ft.23232 Sally Mill Rd, MIDDLEBURG, VA 20117
MLS# VALO2100874Listed by: KELLER WILLIAMS REALTY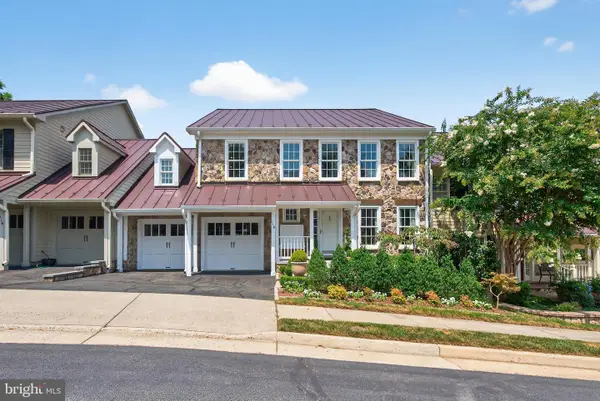 $1,275,000Pending4 beds 5 baths3,568 sq. ft.
$1,275,000Pending4 beds 5 baths3,568 sq. ft.118 N Jay St, MIDDLEBURG, VA 20117
MLS# VALO2103394Listed by: THOMAS AND TALBOT ESTATE PROPERTIES, INC. $335,000Pending3 beds 2 baths1,392 sq. ft.
$335,000Pending3 beds 2 baths1,392 sq. ft.22260 St Louis Rd, MIDDLEBURG, VA 20117
MLS# VALO2103286Listed by: CENTURY 21 NEW MILLENNIUM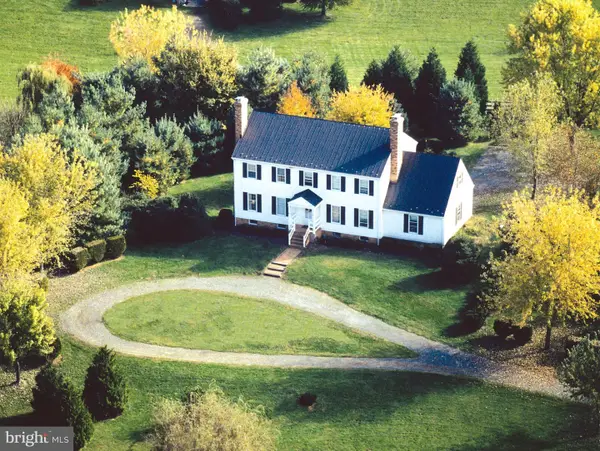 $1,300,000Pending4 beds 3 baths3,364 sq. ft.
$1,300,000Pending4 beds 3 baths3,364 sq. ft.37054 Adams Green Ln, MIDDLEBURG, VA 20117
MLS# VALO2099362Listed by: THOMAS AND TALBOT ESTATE PROPERTIES, INC. $1,985,000Active4 beds 5 baths3,578 sq. ft.
$1,985,000Active4 beds 5 baths3,578 sq. ft.23358 Dover Rd, MIDDLEBURG, VA 20117
MLS# VALO2100252Listed by: THOMAS AND TALBOT ESTATE PROPERTIES, INC.
