12213 Capwell Drive, Midlothian, VA 23113
Local realty services provided by:ERA Woody Hogg & Assoc.
Listed by: ronald evans, stephanie evans
Office: long & foster realtors
MLS#:2527049
Source:RV
Price summary
- Price:$1,859,000
- Price per sq. ft.:$312.38
About this home
This custom-designed Pacific Farmhouse by Biringer Builders is a masterpiece of craftsmanship & design, blending elevated sophistication with everyday comfort. Situated off of historic Old Gun Road on 2 private acres, the home offers the serenity of a retreat while remaining minutes from conveniences. From the inviting front porch to the welcoming foyer, every detail has been thoughtfully curated. Soaring 10’ ceilings, exquisite moldings & wide-plank wood floors establish an atmosphere of refinement. A paneled dining room & butlers pantry provides the perfect setting for gatherings, while the light-filled family room with beamed ceilings, fireplace, and built-ins flows seamlessly to a three-season screened porch with a stone fireplace—ideal for entertaining & relaxation. The chef’s kitchen is a true showstopper, featuring a large quartz island with breakfast bar, floor-to-ceiling cabinetry, designer backsplash, luxury appliances, and a sunlit dining area. A walk-in pantry, office/mudroom, powder room and laundry enhance main-level living. The primary suite is a luxurious retreat, wrapped in windows with refined crown molding. The spa-inspired bath offers a double vanity, walk-in shower, private water closet, linen storage, and a boutique-style walk-in dressing room with custom built-ins. Upstairs, a versatile loft connects four spacious bedrooms, including a Jack-and-Jill suite plus a second laundry room with cabinetry. An additional suite with full bath offers flexible space for a media room, office or guest accommodations with expansion potential in the wired storage area. The finished lower level provides abundant living space with a great room, playroom, guest suite and direct walk-out to a private patio. An oversized two-car garage offers excellent storage. Outdoors, the property is designed for both recreation & retreat with a sports field and wooded trails and convenient second stone driveway. This remarkable residence offers a rare opportunity to enjoy elevated living in the heart of beautiful Midlothian.
Contact an agent
Home facts
- Year built:2020
- Listing ID #:2527049
- Added:52 day(s) ago
- Updated:November 20, 2025 at 03:30 PM
Rooms and interior
- Bedrooms:6
- Total bathrooms:6
- Full bathrooms:5
- Half bathrooms:1
- Living area:5,951 sq. ft.
Heating and cooling
- Cooling:Heat Pump, Zoned
- Heating:Electric, Heat Pump, Zoned
Structure and exterior
- Year built:2020
- Building area:5,951 sq. ft.
- Lot area:1.94 Acres
Schools
- High school:James River
- Middle school:Robious
- Elementary school:Robious
Utilities
- Water:Public
- Sewer:Septic Tank
Finances and disclosures
- Price:$1,859,000
- Price per sq. ft.:$312.38
- Tax amount:$11,795 (2025)
New listings near 12213 Capwell Drive
- New
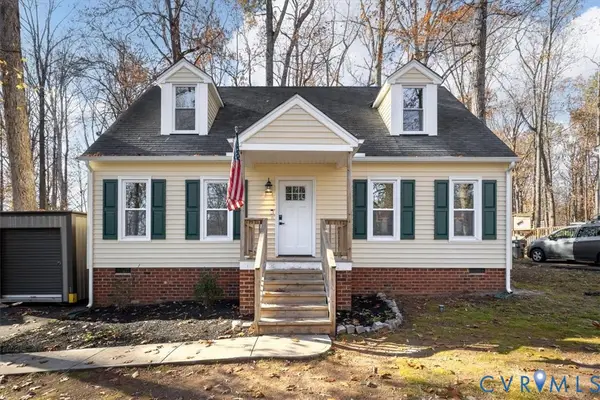 $350,000Active4 beds 2 baths1,528 sq. ft.
$350,000Active4 beds 2 baths1,528 sq. ft.7311 Velvet Antler Drive, Midlothian, VA 23112
MLS# 2531352Listed by: REAL BROKER LLC - New
 $245,000Active2 beds 2 baths1,087 sq. ft.
$245,000Active2 beds 2 baths1,087 sq. ft.604 Bristol Village Drive #104, Midlothian, VA 23114
MLS# 2531073Listed by: KELLER WILLIAMS REALTY - New
 $524,950Active4 beds 4 baths2,185 sq. ft.
$524,950Active4 beds 4 baths2,185 sq. ft.14352 Altavista Boulevard, Midlothian, VA 23114
MLS# 2531625Listed by: REAL BROKER LLC - New
 $354,900Active3 beds 2 baths1,666 sq. ft.
$354,900Active3 beds 2 baths1,666 sq. ft.1709 Headwaters Rd, MIDLOTHIAN, VA 23113
MLS# VACF2001308Listed by: EPIQUE REALTY - Open Sat, 12 to 2pmNew
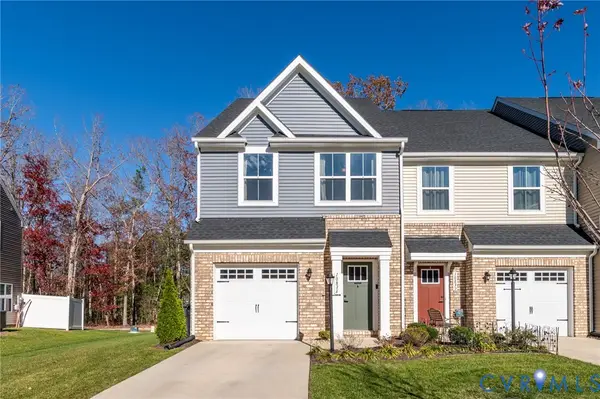 $349,999Active3 beds 3 baths1,544 sq. ft.
$349,999Active3 beds 3 baths1,544 sq. ft.10836 Genito Square Drive, Midlothian, VA 23112
MLS# 2531690Listed by: CAPCENTER  $552,575Pending4 beds 3 baths2,421 sq. ft.
$552,575Pending4 beds 3 baths2,421 sq. ft.961 Charlemagne Road, Midlothian, VA 23114
MLS# 2531734Listed by: HHHUNT REALTY INC- New
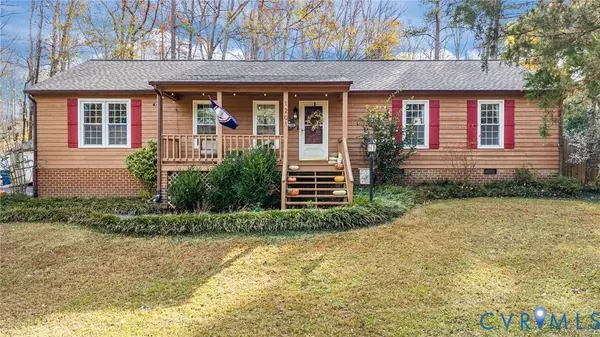 $478,000Active3 beds 3 baths1,837 sq. ft.
$478,000Active3 beds 3 baths1,837 sq. ft.1201 Mt Hermon Road, Midlothian, VA 23112
MLS# 2531687Listed by: FINE CREEK REALTY - New
 $245,000Active2 beds 2 baths1,305 sq. ft.
$245,000Active2 beds 2 baths1,305 sq. ft.724 Bristol Village Drive #303, Chesterfield, VA 23114
MLS# 2531554Listed by: THE HOGAN GROUP REAL ESTATE 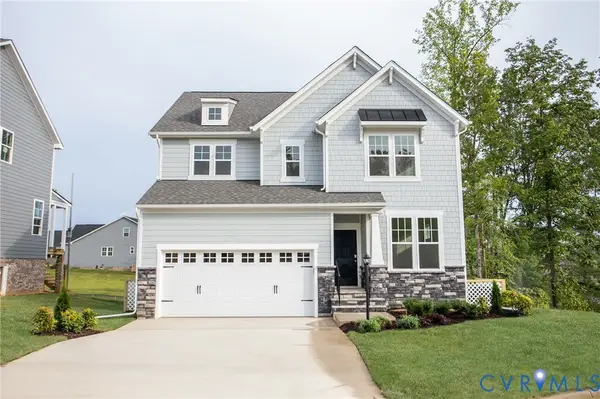 $577,100Pending3 beds 4 baths2,775 sq. ft.
$577,100Pending3 beds 4 baths2,775 sq. ft.949 Charlemagne Road, Midlothian, VA 23114
MLS# 2531590Listed by: HHHUNT REALTY INC- Open Sun, 2 to 4pmNew
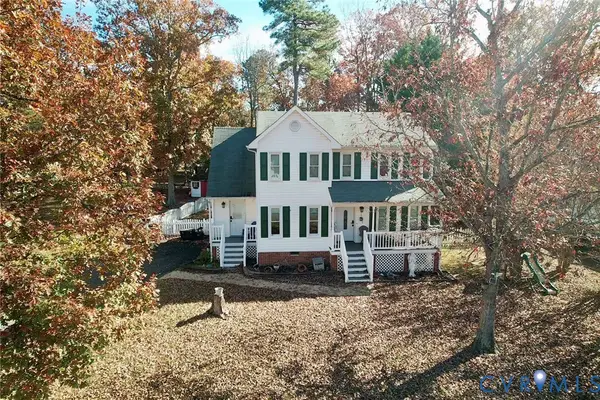 $385,000Active3 beds 3 baths1,731 sq. ft.
$385,000Active3 beds 3 baths1,731 sq. ft.13727 Nashua Terrace, Midlothian, VA 23112
MLS# 2531600Listed by: VIRGINIA CAPITAL REALTY
