12576 Petrel Crossing, Midlothian, VA 23112
Local realty services provided by:ERA Real Estate Professionals
12576 Petrel Crossing,Midlothian, VA 23112
$400,000
- 3 Beds
- 3 Baths
- - sq. ft.
- Townhouse
- Sold
Listed by: nicole smith
Office: open gate realty group
MLS#:2520885
Source:RV
Sorry, we are unable to map this address
Price summary
- Price:$400,000
- Monthly HOA dues:$240
About this home
Modern Style, Peaceful Setting, and Resort-Style Amenities!
Discover the perfect blend of comfort and convenience in this beautifully maintained, like new and move-in ready, townhome, designed with an open-concept layout and filled with natural light. The main level features luxury vinyl plank flooring and a seamless flow between the living, dining, and kitchen spaces—ideal for both daily living and entertaining.
The family room is impressively spacious, with plenty of room for a large sectional sofa and multiple chairs—making it the perfect gathering place for movie nights, game days, or relaxing evenings at home.
The gourmet kitchen is a standout, offering gleaming granite countertops, stainless steel appliances, and a large center island with an integrated sink for meal prep and casual dining. A walk-in pantry & abundant cabinetry ensure everything has its place, while stylish Farmhouse pendant lighting adds a touch of warmth.
Upstairs, the primary suite serves as a private retreat, complete with a spa-inspired bath featuring dual sinks, a tiled walk-in shower, and a spacious walk-in closet, and vaulted ceilings with recessed lights. Two additional bedrooms provide comfort and versatility, each with two windows, ceiling lights and ample closet space. The hall bathroom has dual vanities, lvp floors & tub/shower combo. The dedicated second-floor laundry room offers convenience & extra organization.
A spacious one-car garage provides both parking and storage options.
This home backs up to scenic community green space—ensuring privacy with no homes behind it now or ever—a rare find in townhome living. Enjoy the evenings on your back patio!
Enjoy access to resort-style amenities including a sparkling swimming pool, fitness center, tone studio, outdoor play and fitness areas, grilling pavilion, dog park, media room, social lounge, and scenic walking trails.
This home delivers modern design, a private setting, and an unbeatable community lifestyle. Schedule your private showing today!
Contact an agent
Home facts
- Year built:2021
- Listing ID #:2520885
- Added:115 day(s) ago
- Updated:November 20, 2025 at 08:01 AM
Rooms and interior
- Bedrooms:3
- Total bathrooms:3
- Full bathrooms:2
- Half bathrooms:1
Heating and cooling
- Cooling:Heat Pump
- Heating:Electric, Heat Pump
Structure and exterior
- Roof:Shingle
- Year built:2021
Schools
- High school:Clover Hill
- Middle school:Swift Creek
- Elementary school:Swift Creek
Utilities
- Water:Public
- Sewer:Public Sewer
Finances and disclosures
- Price:$400,000
- Tax amount:$3,091 (2024)
New listings near 12576 Petrel Crossing
- New
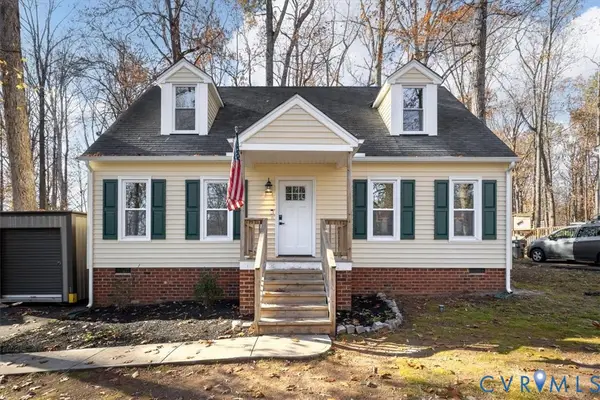 $350,000Active4 beds 2 baths1,528 sq. ft.
$350,000Active4 beds 2 baths1,528 sq. ft.7311 Velvet Antler Drive, Midlothian, VA 23112
MLS# 2531352Listed by: REAL BROKER LLC - New
 $245,000Active2 beds 2 baths1,087 sq. ft.
$245,000Active2 beds 2 baths1,087 sq. ft.604 Bristol Village Drive #104, Midlothian, VA 23114
MLS# 2531073Listed by: KELLER WILLIAMS REALTY - New
 $524,950Active4 beds 4 baths2,185 sq. ft.
$524,950Active4 beds 4 baths2,185 sq. ft.14352 Altavista Boulevard, Midlothian, VA 23114
MLS# 2531625Listed by: REAL BROKER LLC - New
 $354,900Active3 beds 2 baths1,666 sq. ft.
$354,900Active3 beds 2 baths1,666 sq. ft.1709 Headwaters Rd, MIDLOTHIAN, VA 23113
MLS# VACF2001308Listed by: EPIQUE REALTY - Open Sat, 12 to 2pmNew
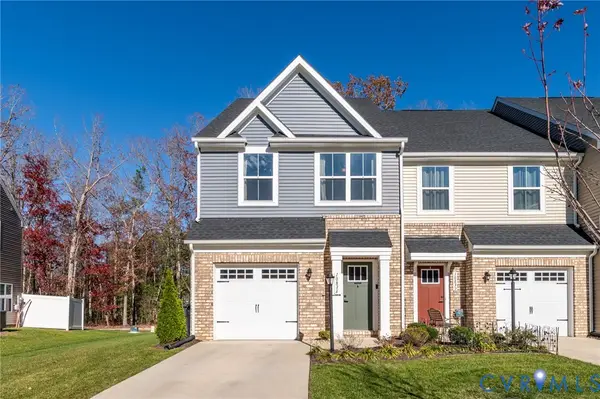 $349,999Active3 beds 3 baths1,544 sq. ft.
$349,999Active3 beds 3 baths1,544 sq. ft.10836 Genito Square Drive, Midlothian, VA 23112
MLS# 2531690Listed by: CAPCENTER  $552,575Pending4 beds 3 baths2,421 sq. ft.
$552,575Pending4 beds 3 baths2,421 sq. ft.961 Charlemagne Road, Midlothian, VA 23114
MLS# 2531734Listed by: HHHUNT REALTY INC- New
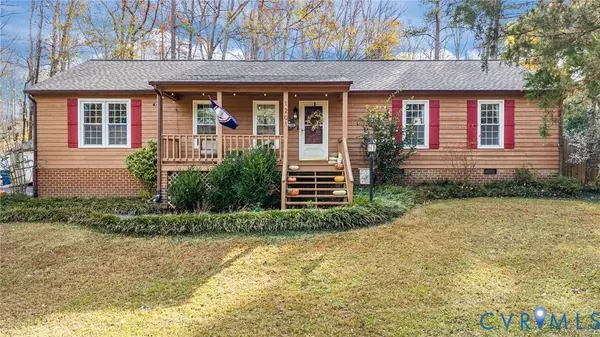 $478,000Active3 beds 3 baths1,837 sq. ft.
$478,000Active3 beds 3 baths1,837 sq. ft.1201 Mt Hermon Road, Midlothian, VA 23112
MLS# 2531687Listed by: FINE CREEK REALTY - New
 $245,000Active2 beds 2 baths1,305 sq. ft.
$245,000Active2 beds 2 baths1,305 sq. ft.724 Bristol Village Drive #303, Chesterfield, VA 23114
MLS# 2531554Listed by: THE HOGAN GROUP REAL ESTATE 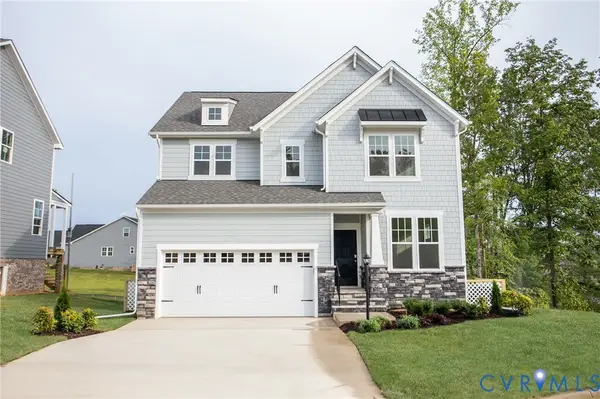 $577,100Pending3 beds 4 baths2,775 sq. ft.
$577,100Pending3 beds 4 baths2,775 sq. ft.949 Charlemagne Road, Midlothian, VA 23114
MLS# 2531590Listed by: HHHUNT REALTY INC- Open Sun, 2 to 4pmNew
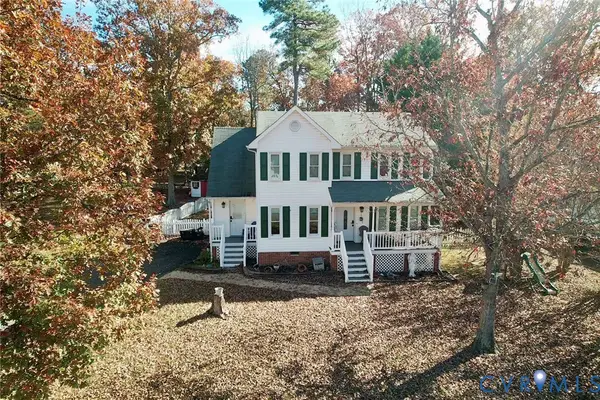 $385,000Active3 beds 3 baths1,731 sq. ft.
$385,000Active3 beds 3 baths1,731 sq. ft.13727 Nashua Terrace, Midlothian, VA 23112
MLS# 2531600Listed by: VIRGINIA CAPITAL REALTY
