1314 Walton Creek Drive, Midlothian, VA 23114
Local realty services provided by:ERA Real Estate Professionals
1314 Walton Creek Drive,Midlothian, VA 23114
$550,000
- 4 Beds
- 3 Baths
- 2,340 sq. ft.
- Single family
- Active
Listed by:heather valentine
Office:valentine properties
MLS#:2526292
Source:RV
Price summary
- Price:$550,000
- Price per sq. ft.:$235.04
- Monthly HOA dues:$106.67
About this home
This beautiful 4 bedroom (plus a bonus room/ office) 2.5 bath home features a first floor primary suite with hardwood floors, creating the perfect retreat for comfort and convenience. The first floor also showcases hardwood flooring throughout, adding warmth and elegance to the living spaces. The spacious family room with soaring cathedral ceilings brings in natural light and a welcoming atmosphere, while upstairs you’ll find brand new carpet and a special surprise: one of the bedrooms includes a secret playroom or hideaway that is sure to delight.
This property is located on a cul-de-sac in Midlothian just minutes from the true heart of the area, The Village of Midlothian, with shopping, dining, and entertainment all nearby. Across the street you can enjoy peaceful walks to the water and take advantage of Walton Lake amenities including a clubhouse, pool, sports fields, and miles of walking trails.
The home is also situated in the Evergreen, Tomahawk Creek, and Midlothian High School district of award-winning Chesterfield County schools.
Outside, you’ll find a large deck and patio overlooking a private, fenced-in backyard, perfect for relaxing or entertaining. The home also features low-maintenance vinyl siding and a two-car garage.
Come inside and fall in love for yourself.
Contact an agent
Home facts
- Year built:1997
- Listing ID #:2526292
- Added:1 day(s) ago
- Updated:September 18, 2025 at 05:51 PM
Rooms and interior
- Bedrooms:4
- Total bathrooms:3
- Full bathrooms:2
- Half bathrooms:1
- Living area:2,340 sq. ft.
Heating and cooling
- Cooling:Zoned
- Heating:Electric, Natural Gas, Zoned
Structure and exterior
- Roof:Composition, Shingle
- Year built:1997
- Building area:2,340 sq. ft.
- Lot area:0.31 Acres
Schools
- High school:Midlothian
- Middle school:Tomahawk Creek
- Elementary school:Evergreen
Utilities
- Water:Public
- Sewer:Public Sewer
Finances and disclosures
- Price:$550,000
- Price per sq. ft.:$235.04
- Tax amount:$4,621 (2025)
New listings near 1314 Walton Creek Drive
- New
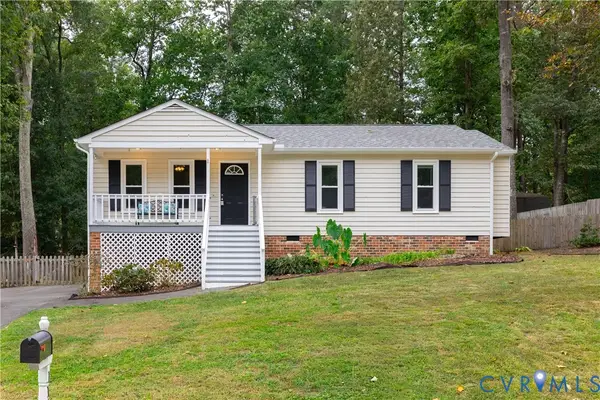 $309,950Active3 beds 2 baths1,048 sq. ft.
$309,950Active3 beds 2 baths1,048 sq. ft.11449 Bailey Mountain Trail, Midlothian, VA 23112
MLS# 2526229Listed by: KELLER WILLIAMS REALTY - New
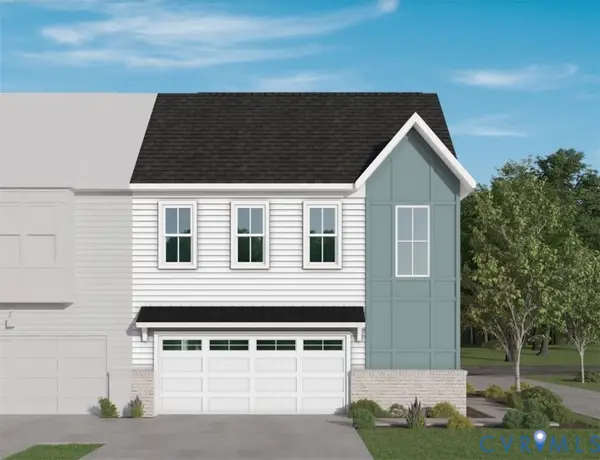 $509,725Active3 beds 3 baths2,387 sq. ft.
$509,725Active3 beds 3 baths2,387 sq. ft.6812 Oasis Breeze Lane, Midlothian, VA 23112
MLS# 2524814Listed by: VIRGINIA COLONY REALTY INC - Open Sun, 2 to 4pmNew
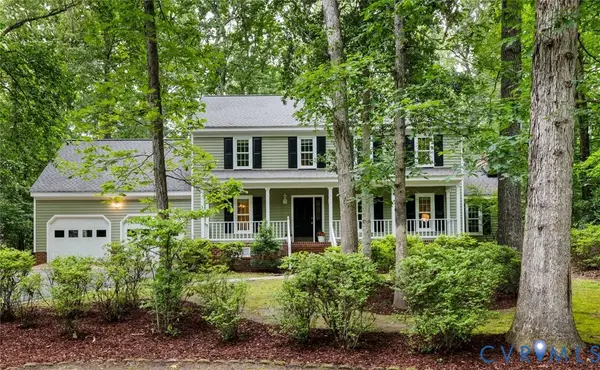 $499,000Active5 beds 3 baths2,800 sq. ft.
$499,000Active5 beds 3 baths2,800 sq. ft.5903 Waters Edge Road, Midlothian, VA 23112
MLS# 2525455Listed by: COMPASS - New
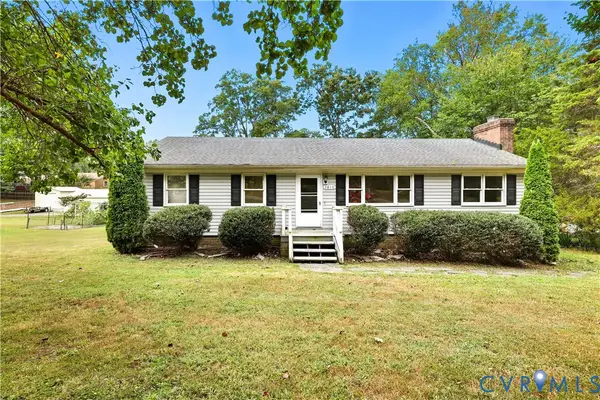 $256,500Active3 beds 2 baths1,352 sq. ft.
$256,500Active3 beds 2 baths1,352 sq. ft.2810 Ionis Lane, Midlothian, VA 23112
MLS# 2525803Listed by: COLDWELL BANKER ELITE - New
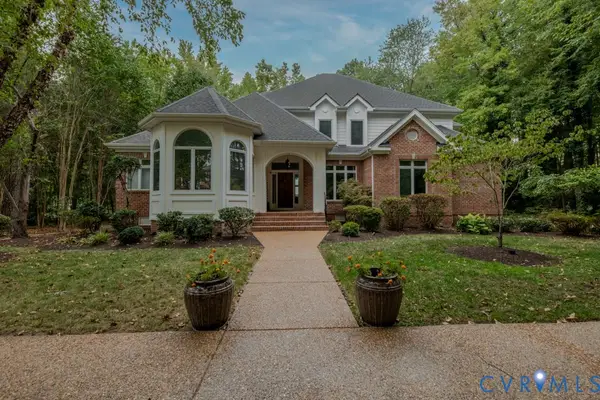 $1,599,000Active5 beds 5 baths4,331 sq. ft.
$1,599,000Active5 beds 5 baths4,331 sq. ft.14543 Sailview Court, Midlothian, VA 23112
MLS# 2526168Listed by: FIRST LANDING CO INC - Open Sat, 10am to 2pmNew
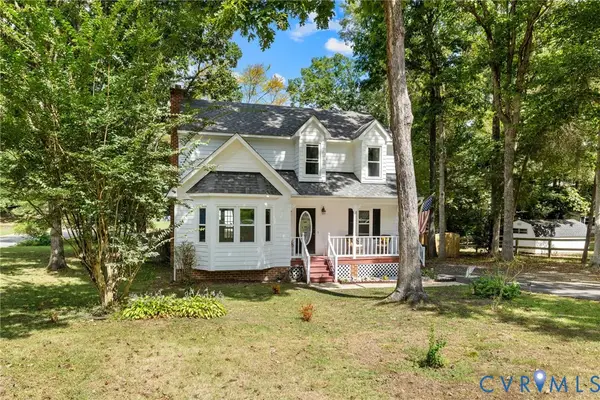 $349,900Active3 beds 3 baths1,745 sq. ft.
$349,900Active3 beds 3 baths1,745 sq. ft.13712 War Admiral Drive, Midlothian, VA 23112
MLS# 2524782Listed by: JOYNER FINE PROPERTIES - New
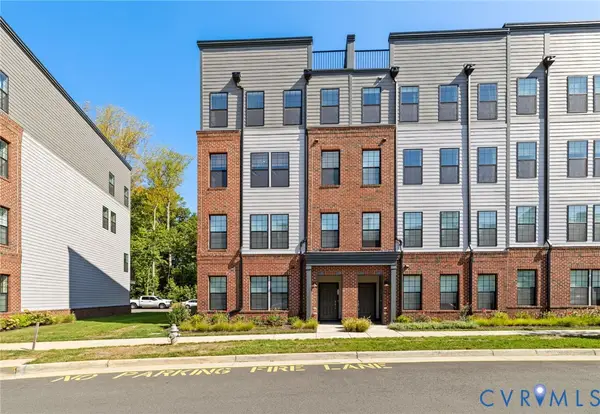 $475,000Active3 beds 3 baths2,296 sq. ft.
$475,000Active3 beds 3 baths2,296 sq. ft.13289 Coalfield Station Lane, Midlothian, VA 23114
MLS# 2525743Listed by: LONG & FOSTER REALTORS - New
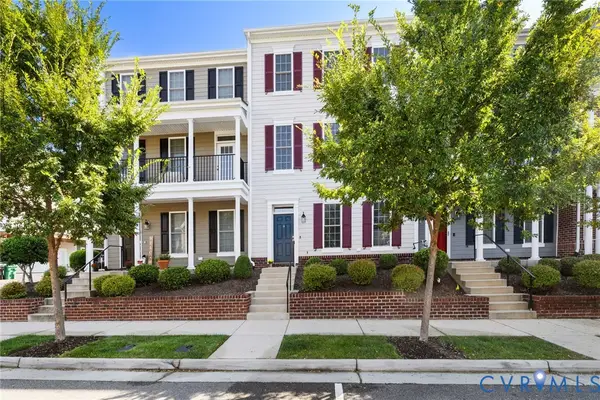 $459,900Active3 beds 4 baths2,409 sq. ft.
$459,900Active3 beds 4 baths2,409 sq. ft.14428 Michaux Village Drive, Midlothian, VA 23113
MLS# 2526046Listed by: LONG & FOSTER REALTORS 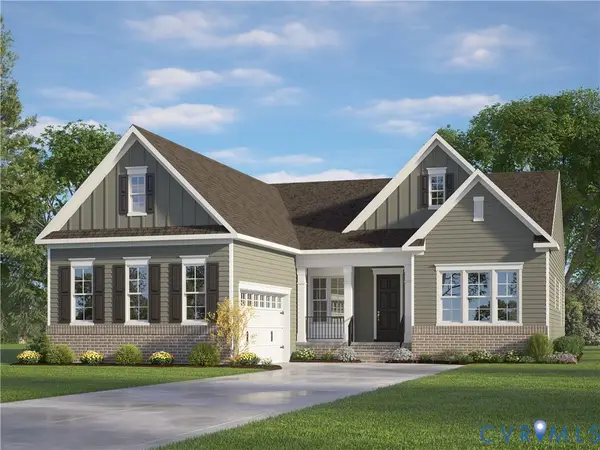 $680,110Pending3 beds 4 baths2,774 sq. ft.
$680,110Pending3 beds 4 baths2,774 sq. ft.924 Landon Laurel Lane, Midlothian, VA 23114
MLS# 2526287Listed by: HHHUNT REALTY INC
