13327 Ellerton Ter, Midlothian, VA 23113
Local realty services provided by:ERA Reed Realty, Inc.
13327 Ellerton Ter,Midlothian, VA 23113
$1,399,000
- 7 Beds
- 7 Baths
- 5,938 sq. ft.
- Single family
- Active
Upcoming open houses
- Sun, Nov 0201:00 pm - 03:00 pm
Listed by:tanina d morris
Office:engel & volkers richmond
MLS#:VACF2001294
Source:BRIGHTMLS
Price summary
- Price:$1,399,000
- Price per sq. ft.:$235.6
- Monthly HOA dues:$90
About this home
Welcome to 13327 Ellerton Terrace in highly sought-after Tarrington. This all brick Boone Home offers 6 bedrooms, 6.5 baths, and 5,938 SF of thoughtfully designed living space. With Primary Bedrooms on both the first and second floors, this home allows for multigenerational living at its best. Built in 2007 with extensive upgrades and lovingly maintained by the original owners, the home combines timeless elegance with modern convenience. A two-story foyer with stained-glass transoms opens to formal spaces featuring hardwoods with cherry inlay, wainscoting, crown and dentil molding, and fresh paint throughout. The office includes French doors and custom trim, while the dining room features a tray ceiling. The living room offers a gas fireplace w/wood mantle, custom built-ins, bay windows, and detailed millwork. The gourmet kitchen includes a granite island, Viking gas cooking, Thermador wall oven, built-in microwave and warming drawer, panel-ready Sub-Zero refrigerator and dishwasher. A sunroom with tile floors and plantation shutters, breakfast nook, and custom bar w/wine fridge, sink, ice maker, and pantry create the perfect flow for entertaining. The first-floor primary suite features a tray ceiling, dual walk-ins, plantation shutters, and a spa-like bath with soaking tub, stained-glass window, and double walk-in shower with two separate bathroom spaces. Upstairs are spacious ensuite bedrooms, incl. a second primary with adjoining nursery or bonus room. The 2nd floor also features a large entertainment area with wet bar, while the third floor offers a full bath, bonus/playroom, and custom craft room with built-ins. Outdoor living includes a 12’ composite deck with brick gas fireplace, piped-in gas grill, lighting, and privacy on three sides. A 3-car garage with epoxy floors, built-ins, utility sink, refrigerator, and freezer adds convenience, and a well-equipped laundry room. Tarrington offers resort-style amenities incl. a clubhouse, pool, walking trails, James River access, top Chesterfield schools, and more.
Contact an agent
Home facts
- Year built:2007
- Listing ID #:VACF2001294
- Added:17 day(s) ago
- Updated:November 01, 2025 at 01:36 PM
Rooms and interior
- Bedrooms:7
- Total bathrooms:7
- Full bathrooms:6
- Half bathrooms:1
- Living area:5,938 sq. ft.
Heating and cooling
- Cooling:Central A/C, Zoned
- Heating:Forced Air, Natural Gas, Zoned
Structure and exterior
- Roof:Composite
- Year built:2007
- Building area:5,938 sq. ft.
- Lot area:0.48 Acres
Schools
- High school:JAMES RIVER
- Middle school:ROBIOUS
- Elementary school:ROBIOUS
Utilities
- Water:Public
- Sewer:Public Sewer
Finances and disclosures
- Price:$1,399,000
- Price per sq. ft.:$235.6
- Tax amount:$10,086 (2025)
New listings near 13327 Ellerton Ter
- New
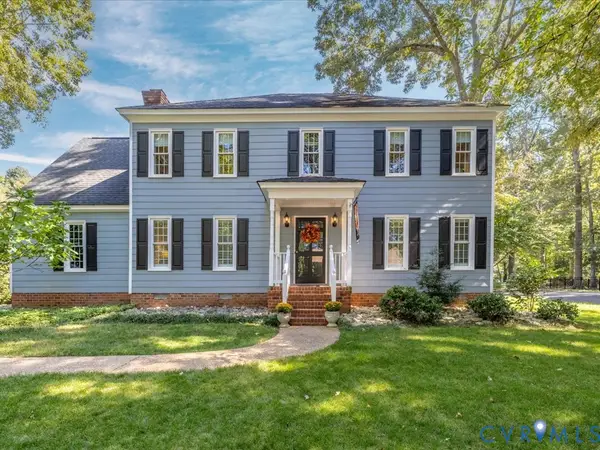 $476,000Active4 beds 3 baths2,128 sq. ft.
$476,000Active4 beds 3 baths2,128 sq. ft.5309 Rock Harbour Road, Midlothian, VA 23112
MLS# 2528091Listed by: SHAHEEN RUTH MARTIN & FONVILLE - New
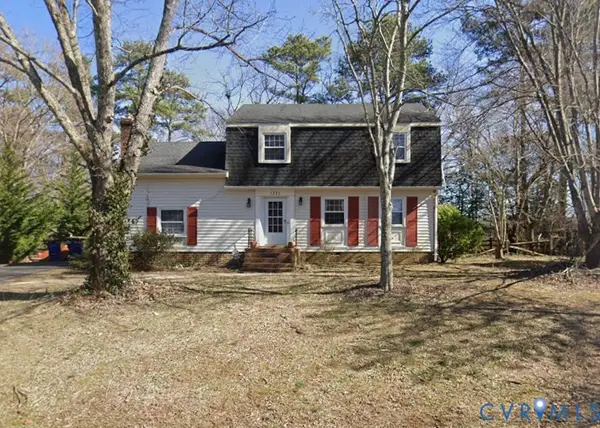 $415,000Active4 beds 3 baths2,132 sq. ft.
$415,000Active4 beds 3 baths2,132 sq. ft.1331 Warminster Drive, Midlothian, VA 23113
MLS# 2529365Listed by: SAMSON PROPERTIES - New
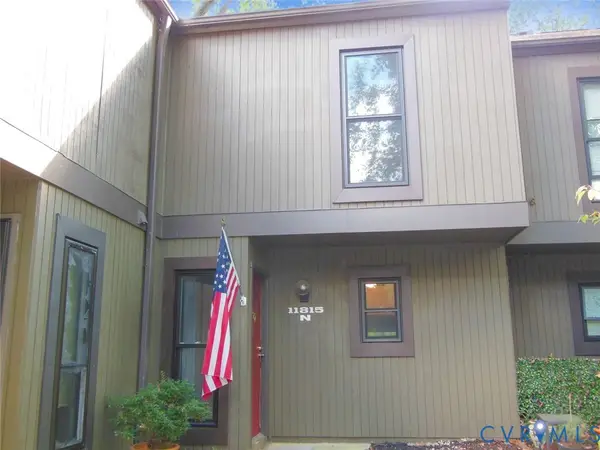 $199,950Active2 beds 2 baths1,164 sq. ft.
$199,950Active2 beds 2 baths1,164 sq. ft.11815 N Briar Patch Drive, Midlothian, VA 23113
MLS# 2530388Listed by: EXP REALTY LLC - New
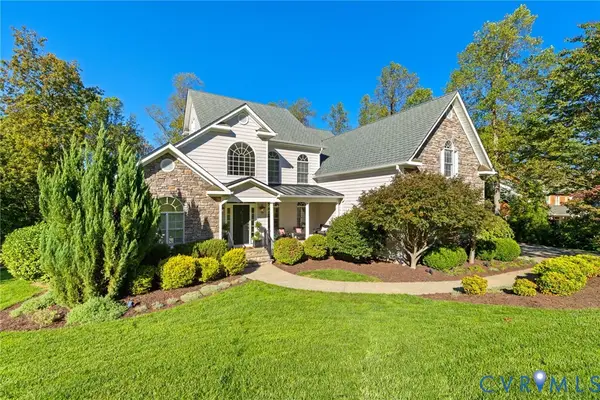 $1,050,000Active5 beds 5 baths5,221 sq. ft.
$1,050,000Active5 beds 5 baths5,221 sq. ft.3200 Queens Grant Drive, Midlothian, VA 23113
MLS# 2529703Listed by: LONG & FOSTER REALTORS - Open Sat, 10am to 12pmNew
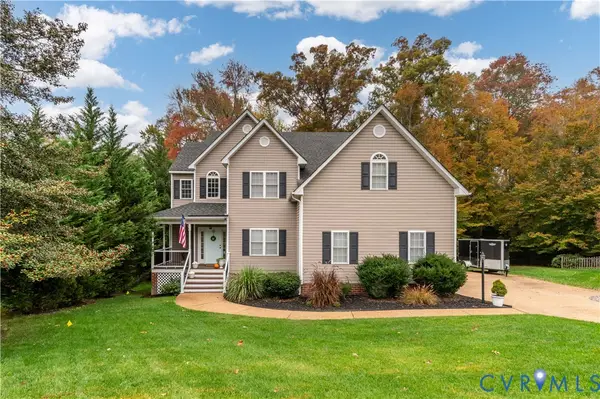 $489,900Active3 beds 3 baths2,238 sq. ft.
$489,900Active3 beds 3 baths2,238 sq. ft.1606 Bantry Loop, Midlothian, VA 23114
MLS# 2529604Listed by: KEETON & CO REAL ESTATE - New
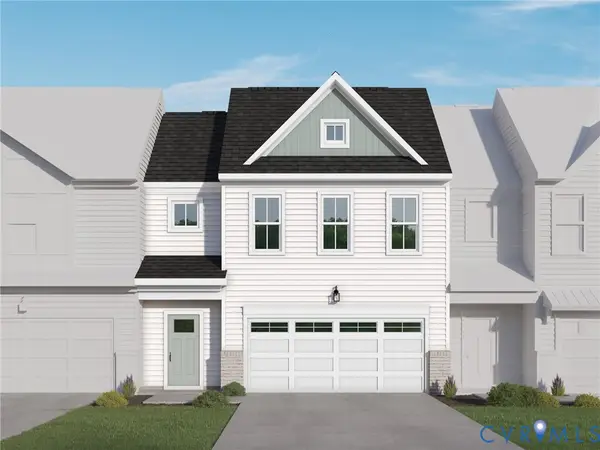 $477,440Active3 beds 3 baths2,273 sq. ft.
$477,440Active3 beds 3 baths2,273 sq. ft.6800 Oasis Breeze Lane, Midlothian, VA 23112
MLS# 2530319Listed by: VIRGINIA COLONY REALTY INC - New
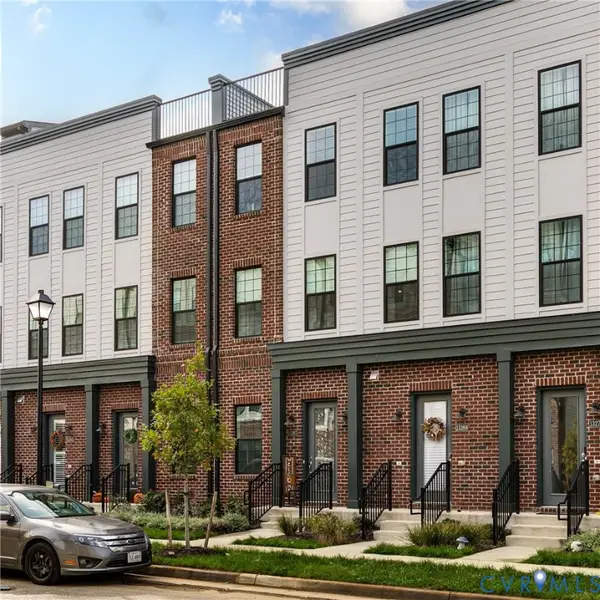 $399,950Active3 beds 3 baths1,974 sq. ft.
$399,950Active3 beds 3 baths1,974 sq. ft.13267 Garland Lane, Midlothian, VA 23114
MLS# 2529909Listed by: HOMETOWN REALTY - Open Sun, 12 to 3pmNew
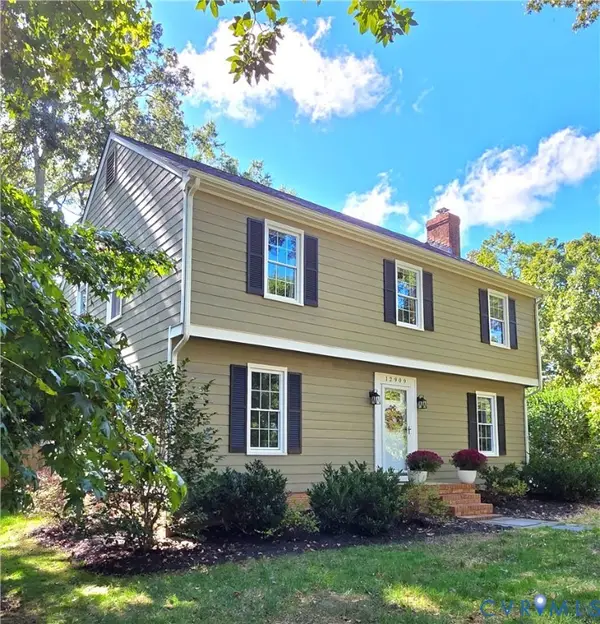 $448,000Active4 beds 3 baths1,836 sq. ft.
$448,000Active4 beds 3 baths1,836 sq. ft.12909 Edgetree Terrace, Midlothian, VA 23114
MLS# 2528556Listed by: LUXE GROUP LLC - New
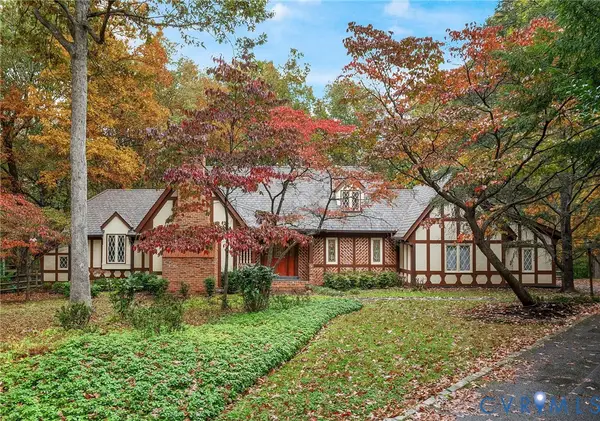 $680,000Active4 beds 3 baths2,836 sq. ft.
$680,000Active4 beds 3 baths2,836 sq. ft.3020 Mount Hill Drive, Midlothian, VA 23113
MLS# 2529146Listed by: SHAHEEN RUTH MARTIN & FONVILLE - New
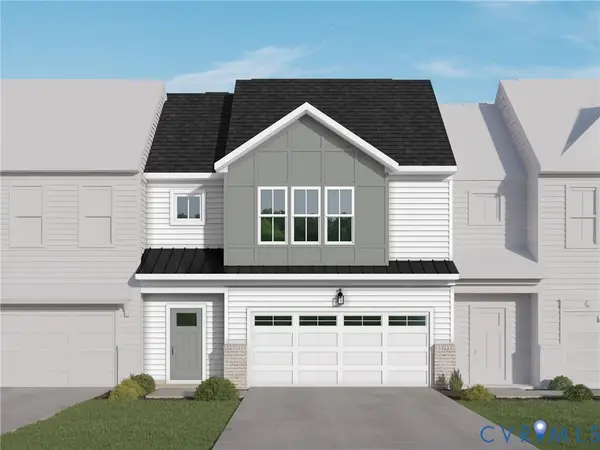 $489,840Active3 beds 3 baths2,281 sq. ft.
$489,840Active3 beds 3 baths2,281 sq. ft.6806 Oasis Breeze Lane, Midlothian, VA 23112
MLS# 2530249Listed by: VIRGINIA COLONY REALTY INC
