14206 Triple Crown Drive, Midlothian, VA 23112
Local realty services provided by:ERA Real Estate Professionals
14206 Triple Crown Drive,Midlothian, VA 23112
$419,500
- 4 Beds
- 3 Baths
- 2,222 sq. ft.
- Single family
- Pending
Listed by: bernice sim
Office: re/max commonwealth
MLS#:2519144
Source:RV
Price summary
- Price:$419,500
- Price per sq. ft.:$188.79
About this home
Gorgeous large home with upgrades galore, expansive yard, enormous brand new deck, new siding, awesome newly refinished crawlspace! Freshly painted 4-bed, 2.5-bath with HUGE yard blends comfort & class. BRAND NEW vinyl siding adds curb appeal & durability. Gleaming refinished hardwoods, crown molding & fully redone crawlspace give peace of mind. The living room shines with cathedral ceilings, wainscoting, skylights & cozy gas fireplace. A vaulted sunroom with skylights & walls of windows opens to freshly replaced decking, perfect for coffee, BBQs, or relaxing evenings overlooking the landscaped backyard. The eat-in kitchen offers oak cabinetry, refinished counters, new faucet, pantry & bay window. Upstairs, the large primary suite boasts vaulted ceilings, walk-in closet & ensuite with double sinks, tile, linen closet & skylights. Three more bedrooms with fans & ample closets plus a tiled hall bath with skylights. Extras include new floor registers, updated lights & fans, newer 10 year roof, well-kept HVAC & walk-up attic storage. So much love and no expense spared to make this the perfect home for the new buyer. Now that it’s cozy season, you’ll love gathering around the gas-log fireplace, a stunning substantial upgrade that provides both beauty and powerful supplemental heat for the entire downstairs. Step outside to enjoy the backyard fire pit or the smaller propane fire pit on the deck (which conveys!) perfect for crisp Fall evenings under the stars. Near shopping & dining, this move-in ready gem is waiting. Are you ready for your happy new beginning?
Contact an agent
Home facts
- Year built:1989
- Listing ID #:2519144
- Added:98 day(s) ago
- Updated:November 20, 2025 at 08:58 AM
Rooms and interior
- Bedrooms:4
- Total bathrooms:3
- Full bathrooms:2
- Half bathrooms:1
- Living area:2,222 sq. ft.
Heating and cooling
- Cooling:Central Air
- Heating:Forced Air, Natural Gas
Structure and exterior
- Roof:Composition
- Year built:1989
- Building area:2,222 sq. ft.
- Lot area:0.36 Acres
Schools
- High school:Manchester
- Middle school:Bailey Bridge
- Elementary school:Spring Run
Utilities
- Water:Public
- Sewer:Public Sewer
Finances and disclosures
- Price:$419,500
- Price per sq. ft.:$188.79
- Tax amount:$3,291 (2024)
New listings near 14206 Triple Crown Drive
- New
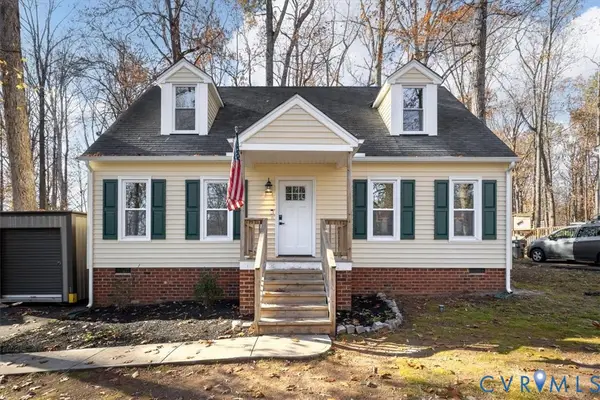 $350,000Active4 beds 2 baths1,528 sq. ft.
$350,000Active4 beds 2 baths1,528 sq. ft.7311 Velvet Antler Drive, Midlothian, VA 23112
MLS# 2531352Listed by: REAL BROKER LLC - New
 $245,000Active2 beds 2 baths1,087 sq. ft.
$245,000Active2 beds 2 baths1,087 sq. ft.604 Bristol Village Drive #104, Midlothian, VA 23114
MLS# 2531073Listed by: KELLER WILLIAMS REALTY - New
 $524,950Active4 beds 4 baths2,185 sq. ft.
$524,950Active4 beds 4 baths2,185 sq. ft.14352 Altavista Boulevard, Midlothian, VA 23114
MLS# 2531625Listed by: REAL BROKER LLC - New
 $354,900Active3 beds 2 baths1,666 sq. ft.
$354,900Active3 beds 2 baths1,666 sq. ft.1709 Headwaters Rd, MIDLOTHIAN, VA 23113
MLS# VACF2001308Listed by: EPIQUE REALTY - Open Sat, 12 to 2pmNew
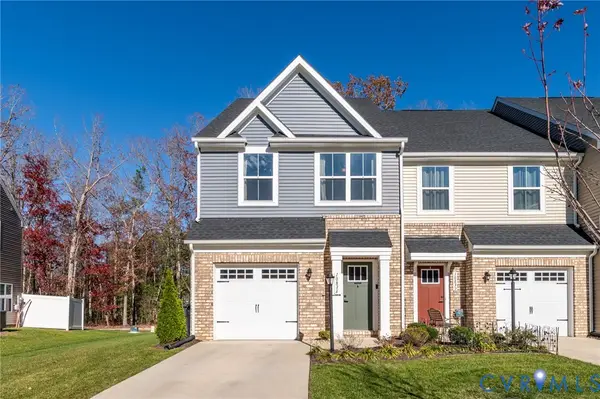 $349,999Active3 beds 3 baths1,544 sq. ft.
$349,999Active3 beds 3 baths1,544 sq. ft.10836 Genito Square Drive, Midlothian, VA 23112
MLS# 2531690Listed by: CAPCENTER  $552,575Pending4 beds 3 baths2,421 sq. ft.
$552,575Pending4 beds 3 baths2,421 sq. ft.961 Charlemagne Road, Midlothian, VA 23114
MLS# 2531734Listed by: HHHUNT REALTY INC- New
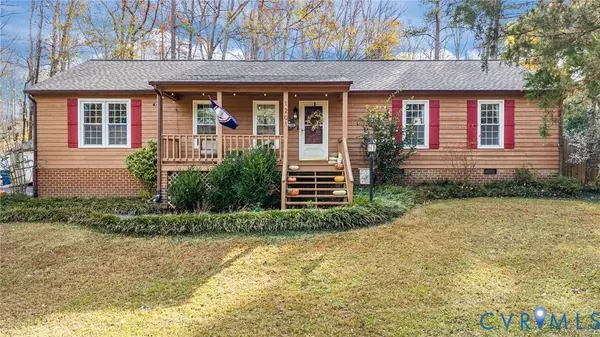 $478,000Active3 beds 3 baths1,837 sq. ft.
$478,000Active3 beds 3 baths1,837 sq. ft.1201 Mt Hermon Road, Midlothian, VA 23112
MLS# 2531687Listed by: FINE CREEK REALTY - New
 $245,000Active2 beds 2 baths1,305 sq. ft.
$245,000Active2 beds 2 baths1,305 sq. ft.724 Bristol Village Drive #303, Chesterfield, VA 23114
MLS# 2531554Listed by: THE HOGAN GROUP REAL ESTATE 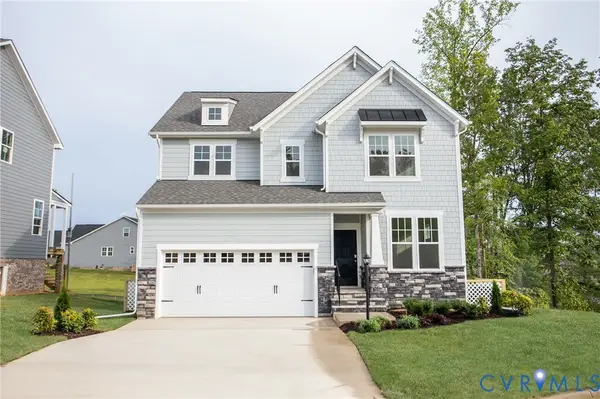 $577,100Pending3 beds 4 baths2,775 sq. ft.
$577,100Pending3 beds 4 baths2,775 sq. ft.949 Charlemagne Road, Midlothian, VA 23114
MLS# 2531590Listed by: HHHUNT REALTY INC- Open Sun, 2 to 4pmNew
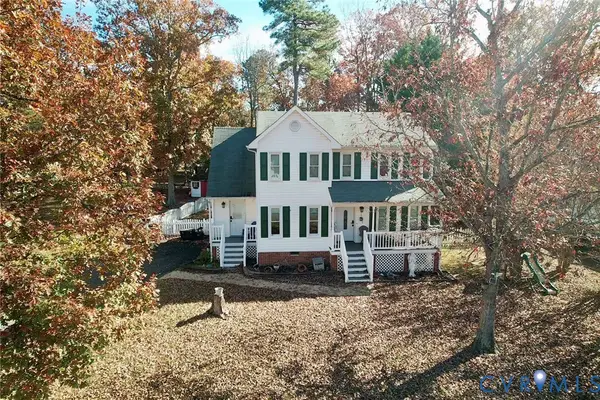 $385,000Active3 beds 3 baths1,731 sq. ft.
$385,000Active3 beds 3 baths1,731 sq. ft.13727 Nashua Terrace, Midlothian, VA 23112
MLS# 2531600Listed by: VIRGINIA CAPITAL REALTY
