14824 Abberton Drive, Midlothian, VA 23112
Local realty services provided by:ERA Real Estate Professionals
14824 Abberton Drive,Midlothian, VA 23112
$765,000
- 5 Beds
- 4 Baths
- 3,243 sq. ft.
- Single family
- Active
Listed by:lauren renschler
Office:long & foster realtors
MLS#:2520172
Source:RV
Price summary
- Price:$765,000
- Price per sq. ft.:$235.89
- Monthly HOA dues:$125
About this home
Welcome to the Hamilton, one of Homesmith's most versatile floorplans offered in Rountrey! Step inside to a large foyer featuring hardwood floors. Your guest bedroom is tucked away from the foyer with private bath perfect for guest short and long term. Open concept? We got you! The family room, kitchen and dining room are all open which offers tremendous entertaining space for gatherings and family time. Kitchen offers ss appliances, large island, pantry, and tile backsplash. Mudroom is conveniently located off the kitchen for drop offs from the large 2 car garage. Upstairs, a loft space for hanging out is at the top of the stairs. The primary bedroom wows with HUGE walk in closet, tub, tiled shower, dual vanities and opportunities to customize. 2 bedrooms share access to a bath, each with separate vanities, and an additional bedroom has full en suite. Find out why Homesmith is one of the most customizable builders available- offering unique exteriors drawn from your ideas, and making YOUR home suite you needs!
Contact an agent
Home facts
- Year built:2025
- Listing ID #:2520172
- Added:64 day(s) ago
- Updated:September 13, 2025 at 02:23 PM
Rooms and interior
- Bedrooms:5
- Total bathrooms:4
- Full bathrooms:4
- Living area:3,243 sq. ft.
Heating and cooling
- Cooling:Zoned
- Heating:Electric, Heat Pump, Multi Fuel, Natural Gas, Zoned
Structure and exterior
- Roof:Shingle
- Year built:2025
- Building area:3,243 sq. ft.
Schools
- High school:Midlothian
- Middle school:Tomahawk Creek
- Elementary school:Old Hundred
Utilities
- Water:Public
- Sewer:Public Sewer
Finances and disclosures
- Price:$765,000
- Price per sq. ft.:$235.89
New listings near 14824 Abberton Drive
- Open Sat, 1 to 3pmNew
 $529,000Active3 beds 2 baths2,065 sq. ft.
$529,000Active3 beds 2 baths2,065 sq. ft.4200 Northwich Road, Midlothian, VA 23112
MLS# 2526879Listed by: REAL BROKER LLC - New
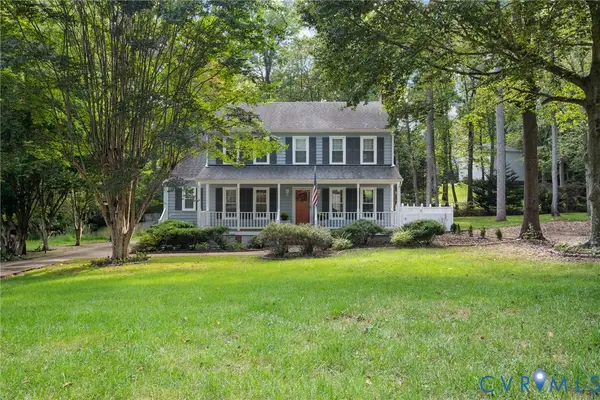 $399,950Active3 beds 3 baths1,734 sq. ft.
$399,950Active3 beds 3 baths1,734 sq. ft.7112 Deer Thicket Drive, Midlothian, VA 23112
MLS# 2525512Listed by: METRO PREMIER HOMES LLC - New
 $779,000Active4 beds 4 baths3,433 sq. ft.
$779,000Active4 beds 4 baths3,433 sq. ft.14936 Endstone Trail, Midlothian, VA 23112
MLS# 2526296Listed by: RIVER CITY ELITE PROPERTIES - REAL BROKER - Open Sun, 1 to 3pmNew
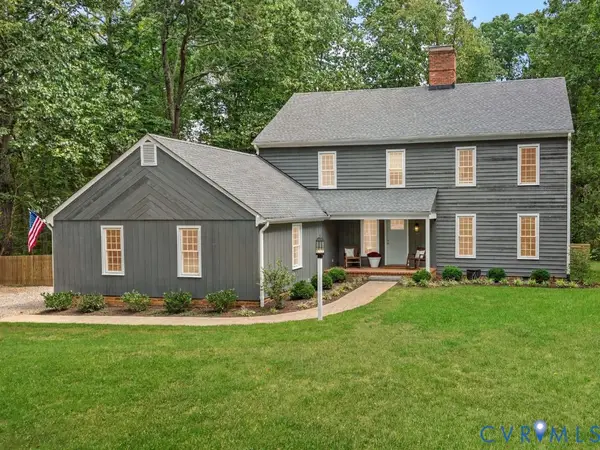 $759,950Active4 beds 3 baths2,840 sq. ft.
$759,950Active4 beds 3 baths2,840 sq. ft.2831 Earlswood Road, Midlothian, VA 23113
MLS# 2526810Listed by: VILLAGE CONCEPTS REALTY GROUP - New
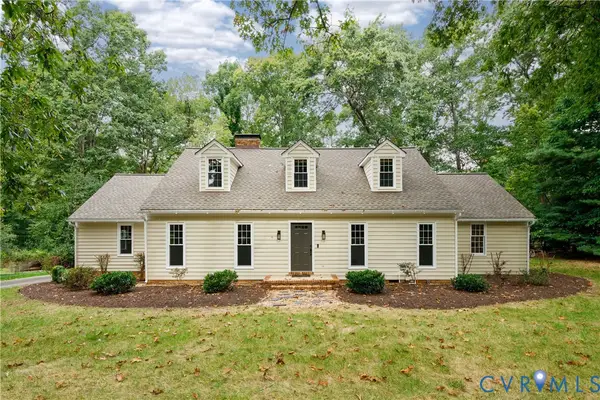 Listed by ERA$629,900Active3 beds 3 baths2,647 sq. ft.
Listed by ERA$629,900Active3 beds 3 baths2,647 sq. ft.14110 Netherfield Drive, Midlothian, VA 23113
MLS# 2526580Listed by: NAPIER REALTORS ERA - Open Sun, 1 to 3pmNew
 $379,900Active3 beds 3 baths1,772 sq. ft.
$379,900Active3 beds 3 baths1,772 sq. ft.1741 Stonemill Lake Court, Midlothian, VA 23112
MLS# 2526185Listed by: LONG & FOSTER REALTORS - Open Sat, 1 to 3pmNew
 $224,900Active2 beds 2 baths1,118 sq. ft.
$224,900Active2 beds 2 baths1,118 sq. ft.2980 Woodbridge Crossing Drive, Midlothian, VA 23112
MLS# 2526126Listed by: EXP REALTY LLC - Open Sun, 2 to 4pmNew
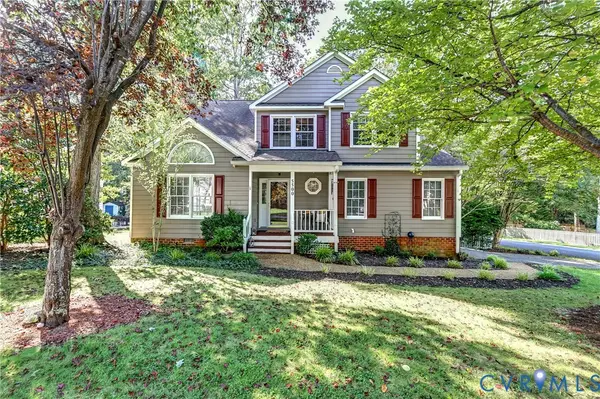 $439,950Active4 beds 3 baths2,123 sq. ft.
$439,950Active4 beds 3 baths2,123 sq. ft.5500 Windy Ridge Drive, Midlothian, VA 23112
MLS# 2526913Listed by: JOYNER FINE PROPERTIES - Open Sun, 12 to 3pmNew
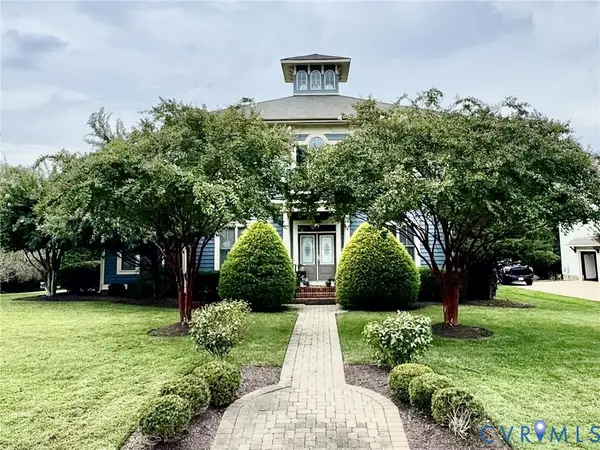 $1,050,000Active4 beds 4 baths4,120 sq. ft.
$1,050,000Active4 beds 4 baths4,120 sq. ft.1607 Bedwyn Lane, Midlothian, VA 23112
MLS# 2526959Listed by: REAL BROKER LLC - New
 $295,000Active3 beds 2 baths1,174 sq. ft.
$295,000Active3 beds 2 baths1,174 sq. ft.5112 Twelveoaks Road, Midlothian, VA 23112
MLS# 2526294Listed by: LONG & FOSTER REALTORS
