16106 Swallowtail Pl, Midlothian, VA 23113
Local realty services provided by:ERA Valley Realty
16106 Swallowtail Pl,Midlothian, VA 23113
$1,149,000
- 5 Beds
- 5 Baths
- 3,959 sq. ft.
- Single family
- Pending
Listed by:tanina d morris
Office:engel & volkers richmond
MLS#:VACF2001286
Source:BRIGHTMLS
Price summary
- Price:$1,149,000
- Price per sq. ft.:$290.22
- Monthly HOA dues:$160
About this home
Meticulously maintained and full of custom details, this 5-bedroom, 4.5-bath home sits on a private, park-like 0.52-acre lot backing to a neighborhood walking trail. A grand two-story foyer with custom millwork by renowned designer John Crank (The 1717 Design Group) sets the tone for the craftsmanship throughout. The main level features a formal dining room with tray ceiling, crown molding, wainscoting, Serena & Lily wallpaper, and French doors, along with a versatile music room or study. The open-concept family room, kitchen, and breakfast nook provide an ideal space for entertaining. The remodeled kitchen (2020) includes custom cabinetry, granite countertops, exotic natural stone island, and a gourmet 6-burner gas range, opening to a family room with gas fireplace. The spacious first floor primary suite offers new wood trim accents, updated lighting, and a luxurious renovated ensuite (2020) with heated floors, soaking tub, tiled walk-in shower, & dual walk-in closets. Two additional bedrooms share a Jack-and-Jill bath, and a third (currently an office) has access to a beautiful fully renovated hall bath (2024). The billiards loft (2024) with custom millwork adds a stylish gathering space, while the private third-floor guest suite (currently being used as a gym) features new LVP flooring (2024) and a full bath. Add'l upgrades include: NEW HVAC systems (2023), Bedroom carpet (2023), Staircase runner & custom rugs (2024), Upgraded lighting & plumbing fixtures (2024), 3-car garage with painted walls/floors (2024) and fresh paint throughout the interior (2024). The fenced backyard features a two-tiered deck and patio with roll out awning just perfect for entertaining. Located across from Swallowtail Park playground, this home offers timeless design, modern comfort, and unbeatable location. Founders Bridge is home to the renowned Independence Golf Club and offers its residence resort like amenities including tennis courts, pools, clubhouse, walking trials, Tavern 19 Bar & Grill, concerts throughout the year & more!
Contact an agent
Home facts
- Year built:2003
- Listing ID #:VACF2001286
- Added:18 day(s) ago
- Updated:November 01, 2025 at 10:20 AM
Rooms and interior
- Bedrooms:5
- Total bathrooms:5
- Full bathrooms:4
- Half bathrooms:1
- Living area:3,959 sq. ft.
Heating and cooling
- Cooling:Central A/C, Zoned
- Heating:Forced Air, Natural Gas, Zoned
Structure and exterior
- Roof:Composite
- Year built:2003
- Building area:3,959 sq. ft.
- Lot area:0.53 Acres
Schools
- High school:JAMES RIVER
- Middle school:ROBIOUS
Utilities
- Water:Public
- Sewer:Public Sewer
Finances and disclosures
- Price:$1,149,000
- Price per sq. ft.:$290.22
- Tax amount:$7,830 (2024)
New listings near 16106 Swallowtail Pl
- New
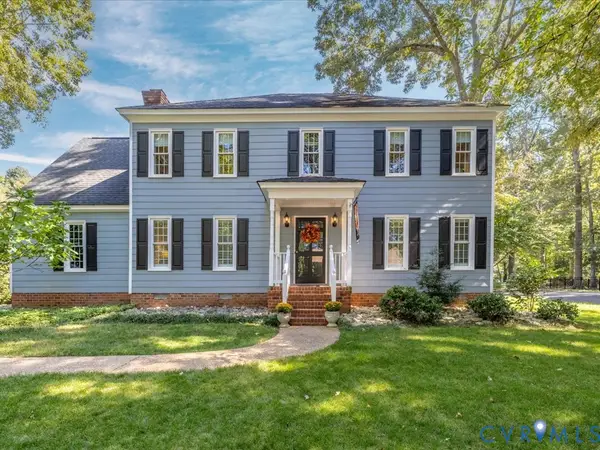 $476,000Active4 beds 3 baths2,128 sq. ft.
$476,000Active4 beds 3 baths2,128 sq. ft.5309 Rock Harbour Road, Midlothian, VA 23112
MLS# 2528091Listed by: SHAHEEN RUTH MARTIN & FONVILLE - New
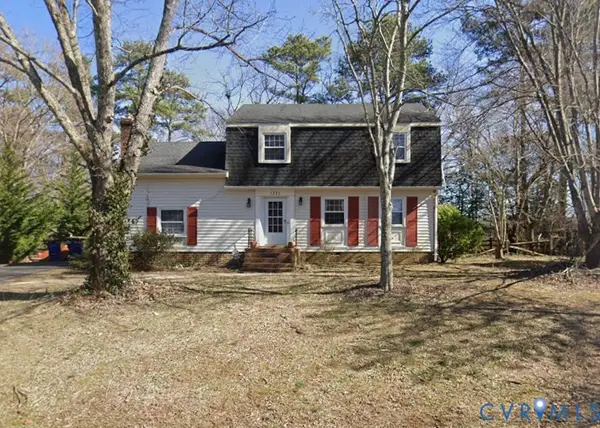 $415,000Active4 beds 3 baths2,132 sq. ft.
$415,000Active4 beds 3 baths2,132 sq. ft.1331 Warminster Drive, Midlothian, VA 23113
MLS# 2529365Listed by: SAMSON PROPERTIES - New
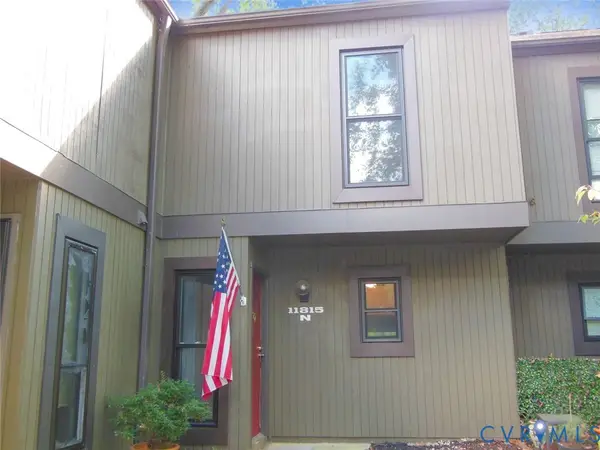 $199,950Active2 beds 2 baths1,164 sq. ft.
$199,950Active2 beds 2 baths1,164 sq. ft.11815 N Briar Patch Drive, Midlothian, VA 23113
MLS# 2530388Listed by: EXP REALTY LLC - New
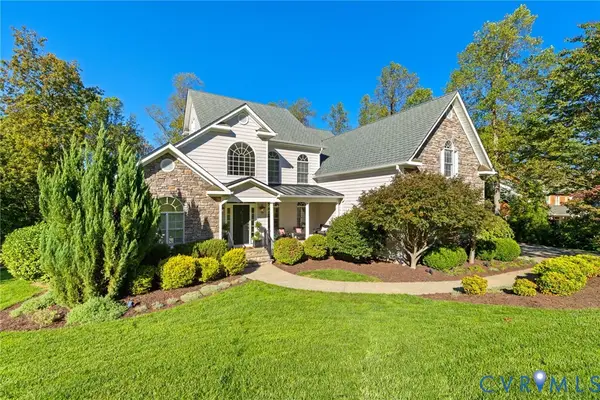 $1,050,000Active5 beds 5 baths5,221 sq. ft.
$1,050,000Active5 beds 5 baths5,221 sq. ft.3200 Queens Grant Drive, Midlothian, VA 23113
MLS# 2529703Listed by: LONG & FOSTER REALTORS - Open Sat, 10am to 12pmNew
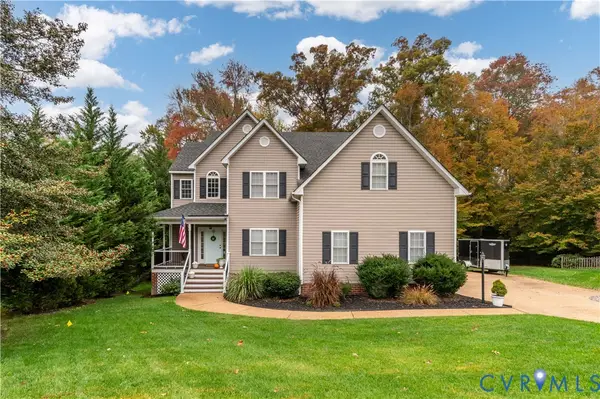 $489,900Active3 beds 3 baths2,238 sq. ft.
$489,900Active3 beds 3 baths2,238 sq. ft.1606 Bantry Loop, Midlothian, VA 23114
MLS# 2529604Listed by: KEETON & CO REAL ESTATE - New
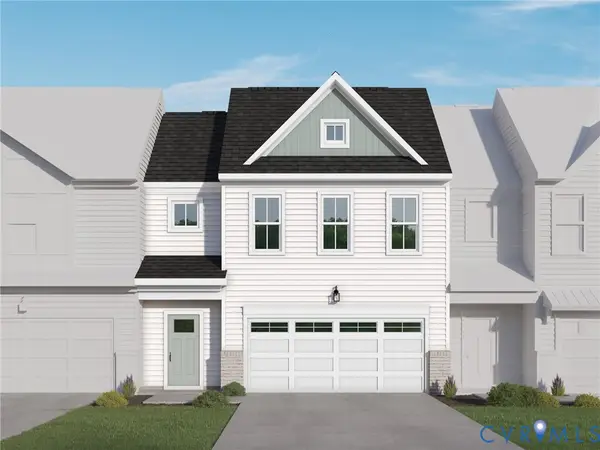 $477,440Active3 beds 3 baths2,273 sq. ft.
$477,440Active3 beds 3 baths2,273 sq. ft.6800 Oasis Breeze Lane, Midlothian, VA 23112
MLS# 2530319Listed by: VIRGINIA COLONY REALTY INC - New
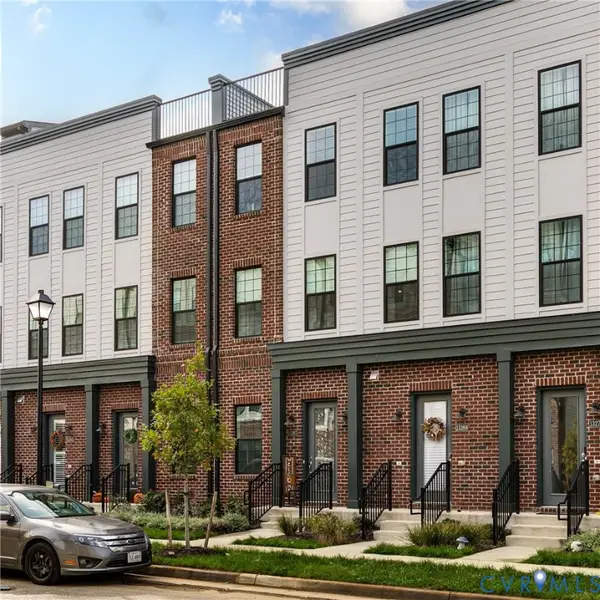 $399,950Active3 beds 3 baths1,974 sq. ft.
$399,950Active3 beds 3 baths1,974 sq. ft.13267 Garland Lane, Midlothian, VA 23114
MLS# 2529909Listed by: HOMETOWN REALTY - Open Sun, 12 to 3pmNew
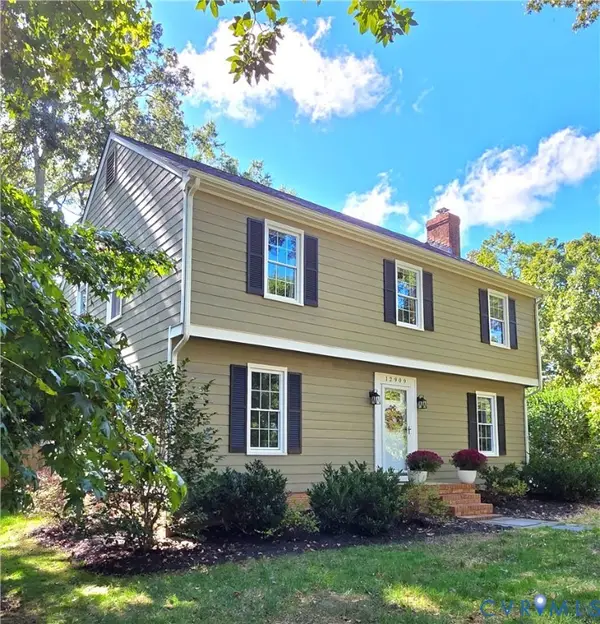 $448,000Active4 beds 3 baths1,836 sq. ft.
$448,000Active4 beds 3 baths1,836 sq. ft.12909 Edgetree Terrace, Midlothian, VA 23114
MLS# 2528556Listed by: LUXE GROUP LLC - New
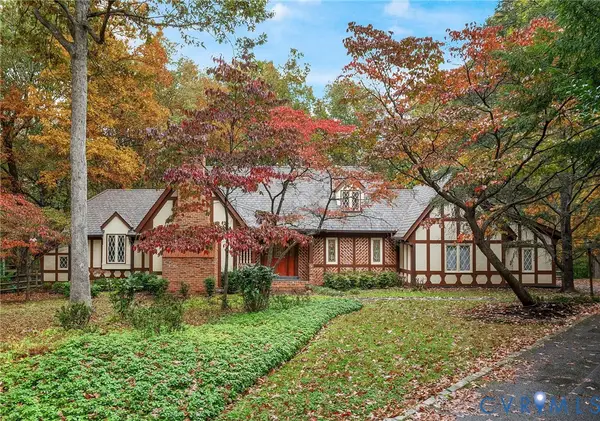 $680,000Active4 beds 3 baths2,836 sq. ft.
$680,000Active4 beds 3 baths2,836 sq. ft.3020 Mount Hill Drive, Midlothian, VA 23113
MLS# 2529146Listed by: SHAHEEN RUTH MARTIN & FONVILLE - New
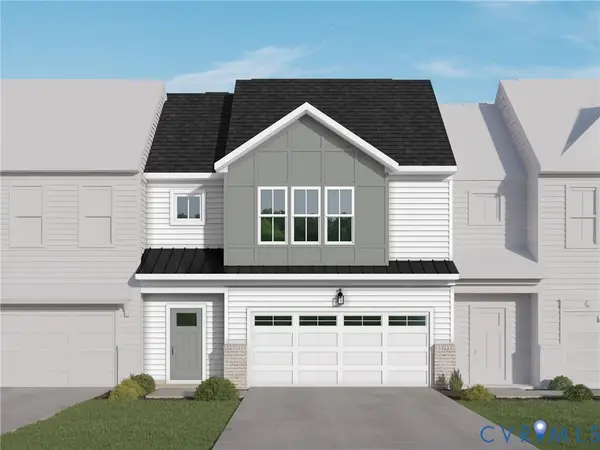 $489,840Active3 beds 3 baths2,281 sq. ft.
$489,840Active3 beds 3 baths2,281 sq. ft.6806 Oasis Breeze Lane, Midlothian, VA 23112
MLS# 2530249Listed by: VIRGINIA COLONY REALTY INC
