4255 Frederick Farms Drive, Midlothian, VA 23112
Local realty services provided by:ERA Woody Hogg & Assoc.
4255 Frederick Farms Drive,Midlothian, VA 23112
$299,000
- 4 Beds
- 2 Baths
- 1,310 sq. ft.
- Single family
- Pending
Listed by:kelly painschab
Office:real broker llc.
MLS#:2519372
Source:RV
Price summary
- Price:$299,000
- Price per sq. ft.:$228.24
About this home
Welcome home to this 1300 sq.ft. renovated 4 bedroom/2 full baths cape-cod, located in the heart of Chesterfield near all your shopping and dining needs. Walking in you will be greeted with new carpet, and fresh paint throughout the home. The eat-in kitchen boosts stainless steel appliances, new LVP and a beautiful bay window with sitting area that has extra storage underneath. 2 spacious bedrooms on the first floor with new carpet, and full bath with new LVP. Upstairs you will find the large primary bedroom with new carpet, walk in closest, ceiling fan, and full bathroom. The 4th bedroom is oversized and spacious with new carpet, and ceiling fan. Relax on your oversized front porch, or entertain/cookout off your back deck overlooking the spacious lush backyard on almost a half acre lot. New Roof, new LVP, New Carpet, Fresh Paint, 2 Year Old Heat Pump and so much more. Don't miss out on this great opportunity!
Contact an agent
Home facts
- Year built:1985
- Listing ID #:2519372
- Added:49 day(s) ago
- Updated:September 24, 2025 at 01:26 PM
Rooms and interior
- Bedrooms:4
- Total bathrooms:2
- Full bathrooms:2
- Living area:1,310 sq. ft.
Heating and cooling
- Cooling:Heat Pump
- Heating:Electric, Heat Pump
Structure and exterior
- Roof:Composition, Shingle
- Year built:1985
- Building area:1,310 sq. ft.
- Lot area:0.32 Acres
Schools
- High school:Manchester
- Middle school:Bailey Bridge
- Elementary school:Crenshaw
Utilities
- Water:Public
- Sewer:Public Sewer
Finances and disclosures
- Price:$299,000
- Price per sq. ft.:$228.24
- Tax amount:$2,318 (2024)
New listings near 4255 Frederick Farms Drive
- Open Sat, 1 to 3pmNew
 $529,000Active3 beds 2 baths2,065 sq. ft.
$529,000Active3 beds 2 baths2,065 sq. ft.4200 Northwich Road, Midlothian, VA 23112
MLS# 2526879Listed by: REAL BROKER LLC - New
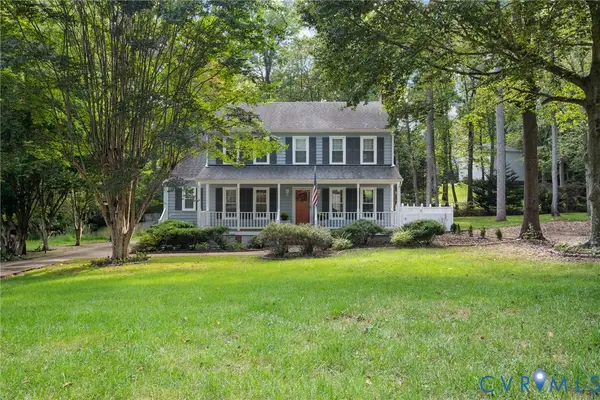 $399,950Active3 beds 3 baths1,734 sq. ft.
$399,950Active3 beds 3 baths1,734 sq. ft.7112 Deer Thicket Drive, Midlothian, VA 23112
MLS# 2525512Listed by: METRO PREMIER HOMES LLC - New
 $779,000Active4 beds 4 baths3,433 sq. ft.
$779,000Active4 beds 4 baths3,433 sq. ft.14936 Endstone Trail, Midlothian, VA 23112
MLS# 2526296Listed by: RIVER CITY ELITE PROPERTIES - REAL BROKER - Open Sun, 1 to 3pmNew
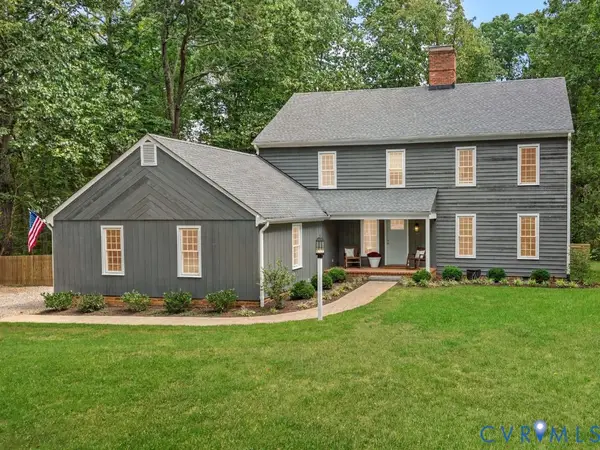 $759,950Active4 beds 3 baths2,840 sq. ft.
$759,950Active4 beds 3 baths2,840 sq. ft.2831 Earlswood Road, Midlothian, VA 23113
MLS# 2526810Listed by: VILLAGE CONCEPTS REALTY GROUP - New
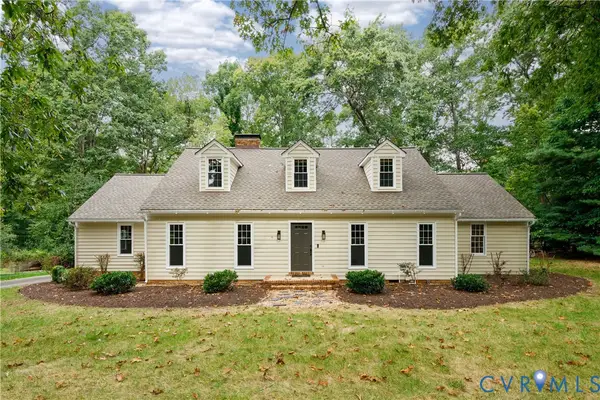 Listed by ERA$629,900Active3 beds 3 baths2,647 sq. ft.
Listed by ERA$629,900Active3 beds 3 baths2,647 sq. ft.14110 Netherfield Drive, Midlothian, VA 23113
MLS# 2526580Listed by: NAPIER REALTORS ERA - Open Sun, 1 to 3pmNew
 $379,900Active3 beds 3 baths1,772 sq. ft.
$379,900Active3 beds 3 baths1,772 sq. ft.1741 Stonemill Lake Court, Midlothian, VA 23112
MLS# 2526185Listed by: LONG & FOSTER REALTORS - Open Sat, 1 to 3pmNew
 $224,900Active2 beds 2 baths1,118 sq. ft.
$224,900Active2 beds 2 baths1,118 sq. ft.2980 Woodbridge Crossing Drive, Midlothian, VA 23112
MLS# 2526126Listed by: EXP REALTY LLC - Open Sun, 2 to 4pmNew
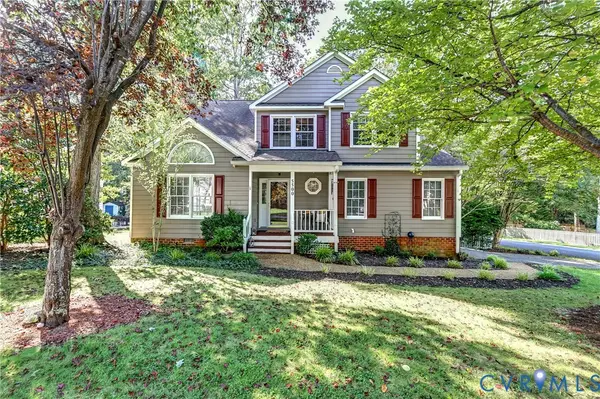 $439,950Active4 beds 3 baths2,123 sq. ft.
$439,950Active4 beds 3 baths2,123 sq. ft.5500 Windy Ridge Drive, Midlothian, VA 23112
MLS# 2526913Listed by: JOYNER FINE PROPERTIES - Open Sun, 12 to 3pmNew
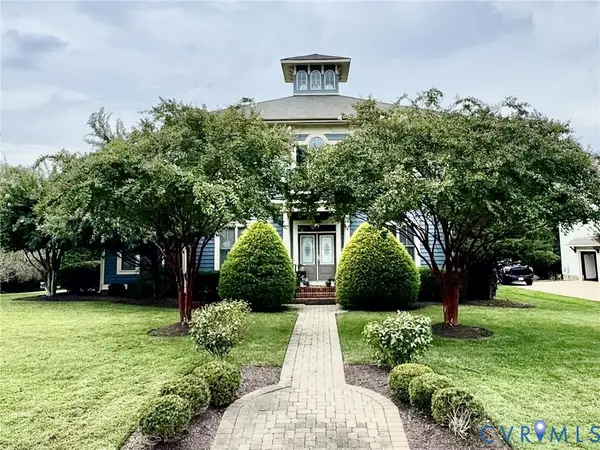 $1,050,000Active4 beds 4 baths4,120 sq. ft.
$1,050,000Active4 beds 4 baths4,120 sq. ft.1607 Bedwyn Lane, Midlothian, VA 23112
MLS# 2526959Listed by: REAL BROKER LLC - New
 $295,000Active3 beds 2 baths1,174 sq. ft.
$295,000Active3 beds 2 baths1,174 sq. ft.5112 Twelveoaks Road, Midlothian, VA 23112
MLS# 2526294Listed by: LONG & FOSTER REALTORS
