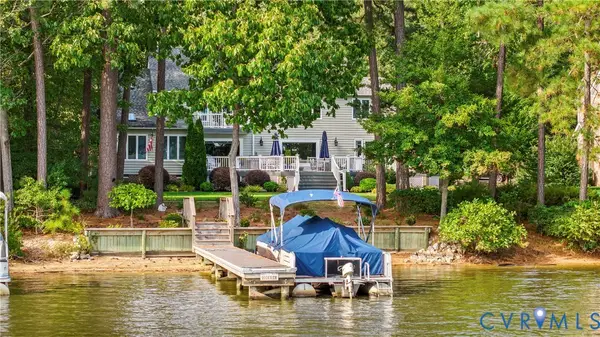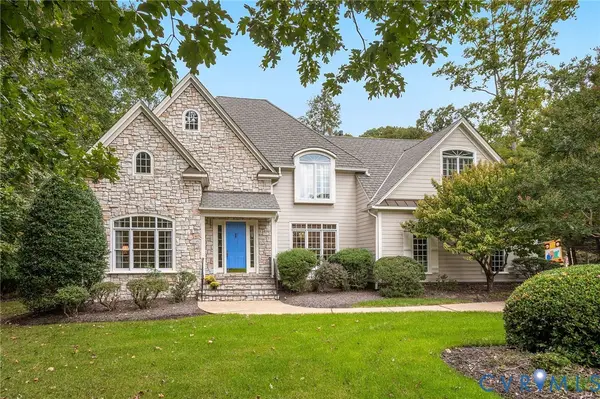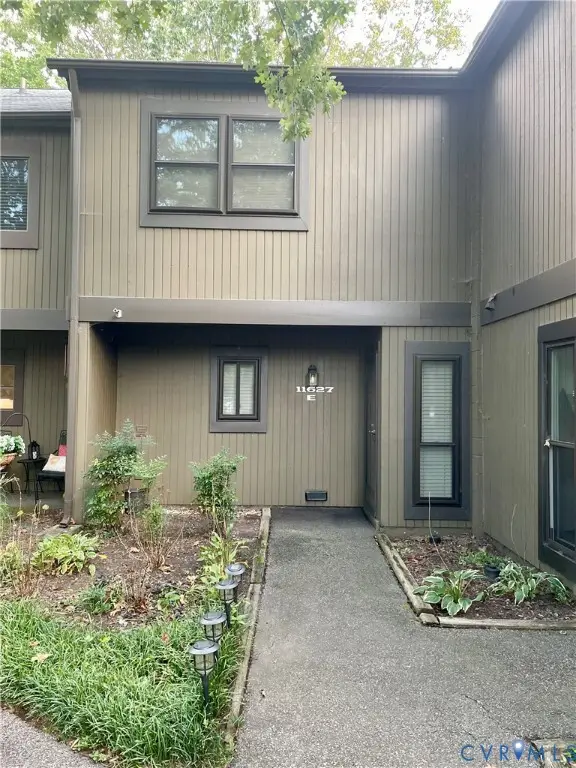4533 Overlea Drive, Midlothian, VA 23112
Local realty services provided by:ERA Woody Hogg & Assoc.
4533 Overlea Drive,Chesterfield, VA 23112
$399,900
- 3 Beds
- 2 Baths
- 1,691 sq. ft.
- Single family
- Active
Listed by:kelly painschab
Office:real broker llc.
MLS#:2524949
Source:RV
Price summary
- Price:$399,900
- Price per sq. ft.:$236.49
About this home
Home sweet home. Don't miss out on this beautiful 3-bedroom (possibly 4), 2 full bath brick rancher boasting almost 1700 sqft. with fresh paint throughout, original hardwood floors, 1 year old roof and newer appliances. This home has so many options, with an open kitchen that leads into dining room area, an oversized living room and bedrooms, a huge mudroom that can easily convert to an office and leads into a big sunroom that can be a bedroom, second living room or whatever your heart desires. Situated on a little over half an acre enjoy the quietness of the outdoors. Bonus! It has a completely renovated 600 sqft (per seller) apartment/mother-in-law suite that features living area/bedroom, full bath, kitchen, and walk-in closet. On top of that this home has a garage! This won't last long! Schedule your showing today.
Contact an agent
Home facts
- Year built:1973
- Listing ID #:2524949
- Added:1 day(s) ago
- Updated:September 26, 2025 at 10:54 PM
Rooms and interior
- Bedrooms:3
- Total bathrooms:2
- Full bathrooms:2
- Living area:1,691 sq. ft.
Heating and cooling
- Cooling:Electric
- Heating:Electric
Structure and exterior
- Roof:Composition, Shingle
- Year built:1973
- Building area:1,691 sq. ft.
- Lot area:0.53 Acres
Schools
- High school:Manchester
- Middle school:Bailey Bridge
- Elementary school:Crenshaw
Utilities
- Water:Public
- Sewer:Public Sewer
Finances and disclosures
- Price:$399,900
- Price per sq. ft.:$236.49
- Tax amount:$3,479 (2024)
New listings near 4533 Overlea Drive
- New
 $150,000Active3 beds 1 baths1,056 sq. ft.
$150,000Active3 beds 1 baths1,056 sq. ft.3128 Woodsong Drive, Midlothian, VA 23112
MLS# 2526816Listed by: THE STEELE GROUP - New
 $1,550,000Active5 beds 4 baths4,345 sq. ft.
$1,550,000Active5 beds 4 baths4,345 sq. ft.14101 Waters Edge Circle, Midlothian, VA 23112
MLS# 2525448Listed by: COVENANT GROUP REALTY - New
 $550,000Active4 beds 3 baths2,718 sq. ft.
$550,000Active4 beds 3 baths2,718 sq. ft.12748 Forest Mill Drive, Midlothian, VA 23112
MLS# 2526910Listed by: RE/MAX COMMONWEALTH - New
 $949,000Active5 beds 5 baths3,409 sq. ft.
$949,000Active5 beds 5 baths3,409 sq. ft.3536 Ampfield Way, Midlothian, VA 23112
MLS# 2526993Listed by: LONG & FOSTER REALTORS - New
 $945,000Active4 beds 5 baths3,394 sq. ft.
$945,000Active4 beds 5 baths3,394 sq. ft.3519 Ampfield Way, Midlothian, VA 23112
MLS# 2526985Listed by: LONG & FOSTER REALTORS - New
 $389,900Active3 beds 4 baths1,753 sq. ft.
$389,900Active3 beds 4 baths1,753 sq. ft.1040 Black Heath Road, Midlothian, VA 23113
MLS# 2525261Listed by: REAL BROKER LLC - Open Sun, 1 to 3pmNew
 $359,900Active4 beds 2 baths1,296 sq. ft.
$359,900Active4 beds 2 baths1,296 sq. ft.4706 Parrish Branch Road, Midlothian, VA 23112
MLS# 2525374Listed by: ICON REALTY GROUP - New
 $1,100,000Active5 beds 4 baths4,474 sq. ft.
$1,100,000Active5 beds 4 baths4,474 sq. ft.14560 Kenmont Drive, Midlothian, VA 23113
MLS# 2525581Listed by: LONG & FOSTER REALTORS - New
 $315,000Active2 beds 2 baths1,302 sq. ft.
$315,000Active2 beds 2 baths1,302 sq. ft.4000 Maze Runner Drive #103, Midlothian, VA 23112
MLS# 2527085Listed by: SAMSON PROPERTIES - New
 $249,000Active3 beds 3 baths1,396 sq. ft.
$249,000Active3 beds 3 baths1,396 sq. ft.11627 E Briar Patch Drive, Midlothian, VA 23113
MLS# 2527140Listed by: LONG & FOSTER REALTORS
