513 Totten Dr, Midlothian, VA 23113
Local realty services provided by:ERA Central Realty Group
513 Totten Dr,Midlothian, VA 23113
$585,000
- 4 Beds
- 4 Baths
- 2,867 sq. ft.
- Single family
- Pending
Listed by: tanina d morris, non member
Office: engel & volkers richmond
MLS#:VACF2001322
Source:BRIGHTMLS
Price summary
- Price:$585,000
- Price per sq. ft.:$204.05
- Monthly HOA dues:$56.25
About this home
Welcome home to 513 Totten Drive — a distinguished Main Street Homes residence located in the sought-after St. Ives community of Midlothian. This impeccably designed Treyburn plan offers a desirable first-floor primary suite for the ultimate in single-level living, featuring a spacious walk-in closet and a luxurious en-suite bath with a Jacuzzi tub and tiled walk-in shower. The open-concept kitchen boasts a large center island with granite counters, tile backsplash, stainless steel appliances, brand new gas cooking stove, and a sunny breakfast area — all flowing seamlessly into the soaring great room for effortless entertaining. A formal dining room anchored by an elegant column adds a touch of refinement, while two additional first-floor bedrooms share a well-appointed full bath. Plantation shutters, gleaming wood floors, and high ceilings enhance the main level’s appeal. Upstairs, discover a spacious finished recreation room—perfect for a home office, media room, or exercise space—along with a guest or fourth bedroom and a full bath featuring a marble vanity and tiled shower. Additional highlights include ample attic storage, a 2-car attached garage with newly painted floors and a new garage door, a gas fireplace, a convenient Costco closet adjacent to the garage, a back deck, and a low-maintenance yard. Built in 2016 with every detail curated for comfort and style, this ENERGY STAR® certified home offers the perfect blend of quality and convenience. Ideally situated in the heart of Midlothian, near top-rated schools, shopping, dining, and major commuter routes — you’ll love calling this vibrant community home. Schedule your private tour today!
Contact an agent
Home facts
- Year built:2016
- Listing ID #:VACF2001322
- Added:13 day(s) ago
- Updated:November 20, 2025 at 08:43 AM
Rooms and interior
- Bedrooms:4
- Total bathrooms:4
- Full bathrooms:3
- Half bathrooms:1
- Living area:2,867 sq. ft.
Heating and cooling
- Cooling:Central A/C
- Heating:Forced Air, Heat Pump(s), Natural Gas
Structure and exterior
- Roof:Composite
- Year built:2016
- Building area:2,867 sq. ft.
- Lot area:0.22 Acres
Schools
- High school:MIDLOTHIAN
- Elementary school:WATKINS
Utilities
- Water:Public
- Sewer:Public Sewer
Finances and disclosures
- Price:$585,000
- Price per sq. ft.:$204.05
- Tax amount:$4,980 (2025)
New listings near 513 Totten Dr
- New
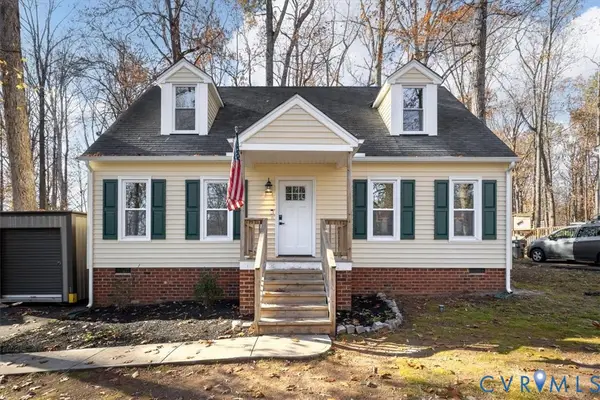 $350,000Active4 beds 2 baths1,528 sq. ft.
$350,000Active4 beds 2 baths1,528 sq. ft.7311 Velvet Antler Drive, Midlothian, VA 23112
MLS# 2531352Listed by: REAL BROKER LLC - New
 $245,000Active2 beds 2 baths1,087 sq. ft.
$245,000Active2 beds 2 baths1,087 sq. ft.604 Bristol Village Drive #104, Midlothian, VA 23114
MLS# 2531073Listed by: KELLER WILLIAMS REALTY - New
 $524,950Active4 beds 4 baths2,185 sq. ft.
$524,950Active4 beds 4 baths2,185 sq. ft.14352 Altavista Boulevard, Midlothian, VA 23114
MLS# 2531625Listed by: REAL BROKER LLC - New
 $354,900Active3 beds 2 baths1,666 sq. ft.
$354,900Active3 beds 2 baths1,666 sq. ft.1709 Headwaters Rd, MIDLOTHIAN, VA 23113
MLS# VACF2001308Listed by: EPIQUE REALTY - Open Sat, 12 to 2pmNew
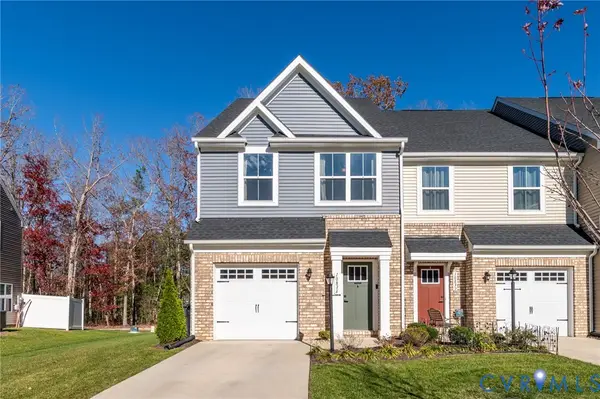 $349,999Active3 beds 3 baths1,544 sq. ft.
$349,999Active3 beds 3 baths1,544 sq. ft.10836 Genito Square Drive, Midlothian, VA 23112
MLS# 2531690Listed by: CAPCENTER  $552,575Pending4 beds 3 baths2,421 sq. ft.
$552,575Pending4 beds 3 baths2,421 sq. ft.961 Charlemagne Road, Midlothian, VA 23114
MLS# 2531734Listed by: HHHUNT REALTY INC- New
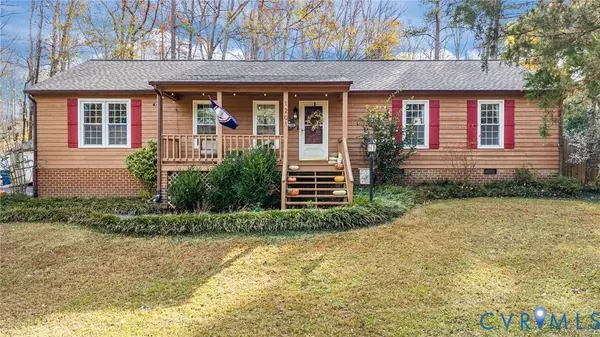 $478,000Active3 beds 3 baths1,837 sq. ft.
$478,000Active3 beds 3 baths1,837 sq. ft.1201 Mt Hermon Road, Midlothian, VA 23112
MLS# 2531687Listed by: FINE CREEK REALTY - New
 $245,000Active2 beds 2 baths1,305 sq. ft.
$245,000Active2 beds 2 baths1,305 sq. ft.724 Bristol Village Drive #303, Chesterfield, VA 23114
MLS# 2531554Listed by: THE HOGAN GROUP REAL ESTATE 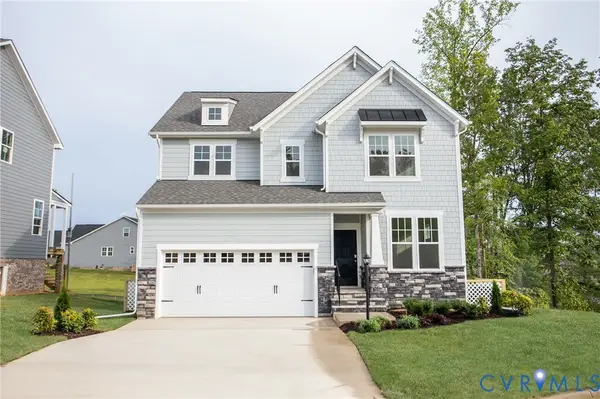 $577,100Pending3 beds 4 baths2,775 sq. ft.
$577,100Pending3 beds 4 baths2,775 sq. ft.949 Charlemagne Road, Midlothian, VA 23114
MLS# 2531590Listed by: HHHUNT REALTY INC- Open Sun, 2 to 4pmNew
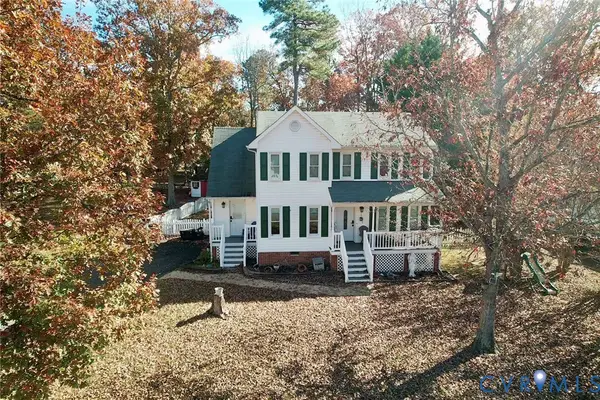 $385,000Active3 beds 3 baths1,731 sq. ft.
$385,000Active3 beds 3 baths1,731 sq. ft.13727 Nashua Terrace, Midlothian, VA 23112
MLS# 2531600Listed by: VIRGINIA CAPITAL REALTY
