5730 Grove Forest Road, Midlothian, VA 23112
Local realty services provided by:ERA Real Estate Professionals
5730 Grove Forest Road,Midlothian, VA 23112
$570,000
- 5 Beds
- 5 Baths
- 2,997 sq. ft.
- Single family
- Pending
Listed by:alice kuester
Office:virginia capital realty
MLS#:2524717
Source:RV
Price summary
- Price:$570,000
- Price per sq. ft.:$190.19
- Monthly HOA dues:$123.33
About this home
A COMPLETELY DECKED OUT ALL NEW FOODY'S KITCHEN THAT CANNOT BE COMPARED (with a 12 ft island, quartz countertops, gorgeous tile, all new appliances including a 48-inch gas range with two ovens)--- as if that's not enough but this is just the beginning of the story! Let us introduce you to this 80s MOD HOME all dressed up, tastefully mixing some traditional with some pizzaz. Coming in the front door, immediately your eyes are drawn to the living room with a grand gas fireplace, groovy show-stopping lighting, wood floors and a view of the balcony that could be a cozy reading spot! There is so much room to spread out with all the living space to include an enormous den/rec room with endless possibilities. There are five bedrooms including TWO PRIMARIES (a first floor and second floor), 4 full updated baths and a guest bath! These Sellers have put so much into this home adding Champion replacement windows throughout, HVAC new in 2022, fireplace has a new liner, crown and cap. Because of a job relocation, there are still opportunities for a new owner to add their touches and complete this story.
Contact an agent
Home facts
- Year built:1988
- Listing ID #:2524717
- Added:52 day(s) ago
- Updated:November 02, 2025 at 07:48 AM
Rooms and interior
- Bedrooms:5
- Total bathrooms:5
- Full bathrooms:4
- Half bathrooms:1
- Living area:2,997 sq. ft.
Heating and cooling
- Cooling:Central Air
- Heating:Forced Air, Natural Gas
Structure and exterior
- Roof:Composition
- Year built:1988
- Building area:2,997 sq. ft.
- Lot area:0.3 Acres
Schools
- High school:Cosby
- Middle school:Tomahawk Creek
- Elementary school:Woolridge
Utilities
- Water:Public
- Sewer:Public Sewer
Finances and disclosures
- Price:$570,000
- Price per sq. ft.:$190.19
- Tax amount:$5,103 (2025)
New listings near 5730 Grove Forest Road
- New
 $989,900Active5 beds 5 baths5,276 sq. ft.
$989,900Active5 beds 5 baths5,276 sq. ft.14413 Savage View Court, Midlothian, VA 23112
MLS# 2530146Listed by: LONG & FOSTER REALTORS - New
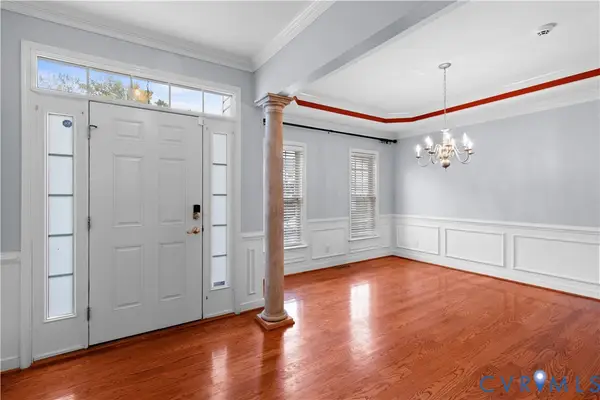 $519,950Active4 beds 3 baths2,661 sq. ft.
$519,950Active4 beds 3 baths2,661 sq. ft.14712 Waters Shore Drive, Midlothian, VA 23112
MLS# 2530033Listed by: EXP REALTY LLC - New
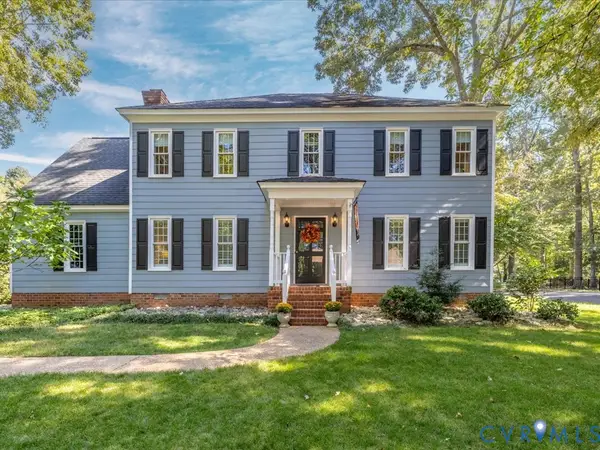 $476,000Active4 beds 3 baths2,128 sq. ft.
$476,000Active4 beds 3 baths2,128 sq. ft.5309 Rock Harbour Road, Midlothian, VA 23112
MLS# 2528091Listed by: SHAHEEN RUTH MARTIN & FONVILLE - New
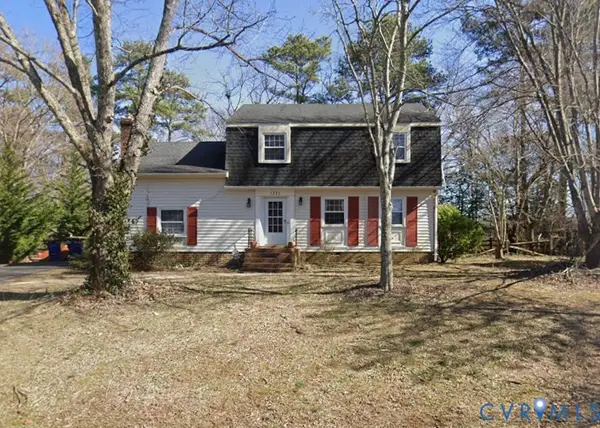 $415,000Active4 beds 3 baths2,132 sq. ft.
$415,000Active4 beds 3 baths2,132 sq. ft.1331 Warminster Drive, Midlothian, VA 23113
MLS# 2529365Listed by: SAMSON PROPERTIES - New
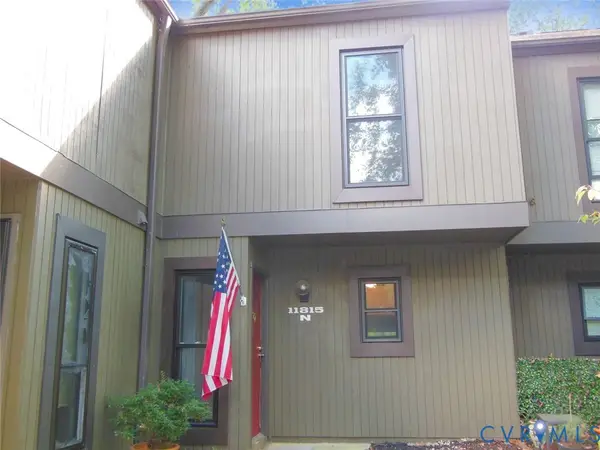 $199,950Active2 beds 2 baths1,164 sq. ft.
$199,950Active2 beds 2 baths1,164 sq. ft.11815 N Briar Patch Drive, Midlothian, VA 23113
MLS# 2530388Listed by: EXP REALTY LLC - New
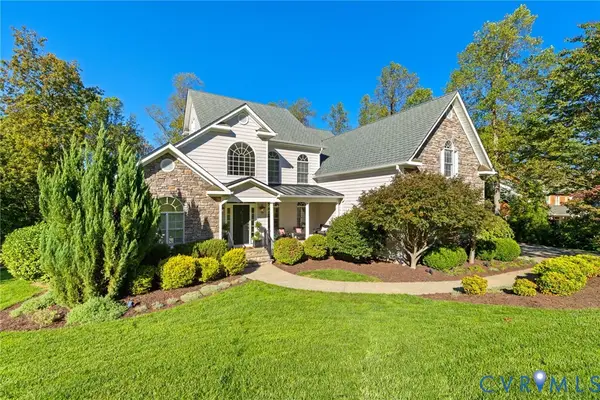 $1,050,000Active5 beds 5 baths5,221 sq. ft.
$1,050,000Active5 beds 5 baths5,221 sq. ft.3200 Queens Grant Drive, Midlothian, VA 23113
MLS# 2529703Listed by: LONG & FOSTER REALTORS - New
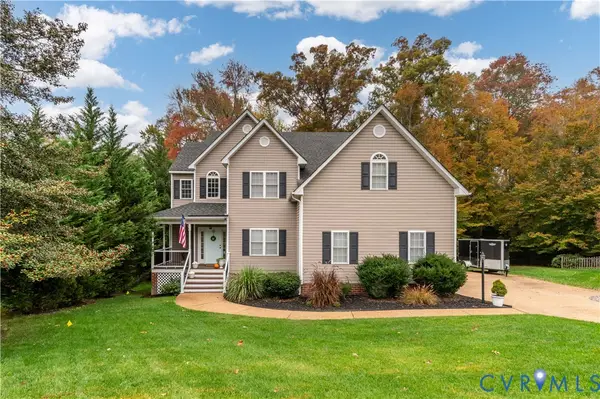 $489,900Active3 beds 3 baths2,238 sq. ft.
$489,900Active3 beds 3 baths2,238 sq. ft.1606 Bantry Loop, Midlothian, VA 23114
MLS# 2529604Listed by: KEETON & CO REAL ESTATE - New
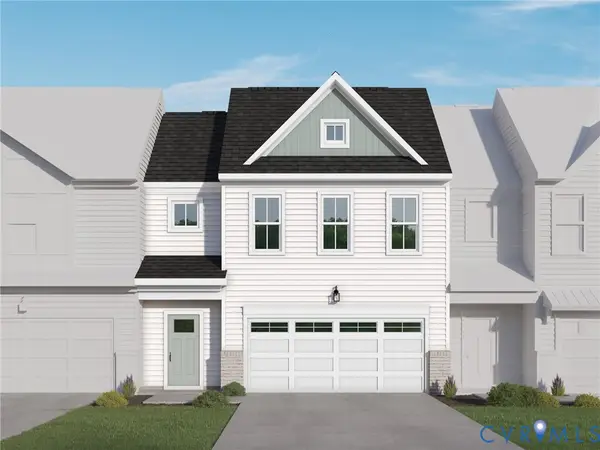 $477,440Active3 beds 3 baths2,273 sq. ft.
$477,440Active3 beds 3 baths2,273 sq. ft.6800 Oasis Breeze Lane, Midlothian, VA 23112
MLS# 2530319Listed by: VIRGINIA COLONY REALTY INC - New
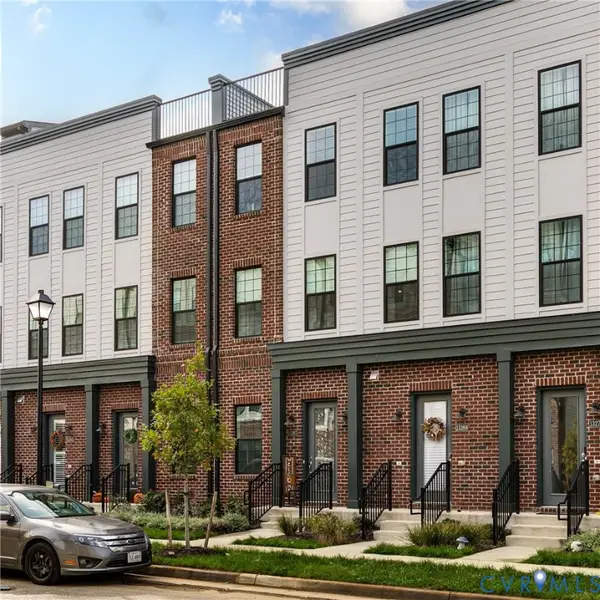 $399,950Active3 beds 3 baths1,974 sq. ft.
$399,950Active3 beds 3 baths1,974 sq. ft.13267 Garland Lane, Midlothian, VA 23114
MLS# 2529909Listed by: HOMETOWN REALTY - Open Sun, 12 to 3pmNew
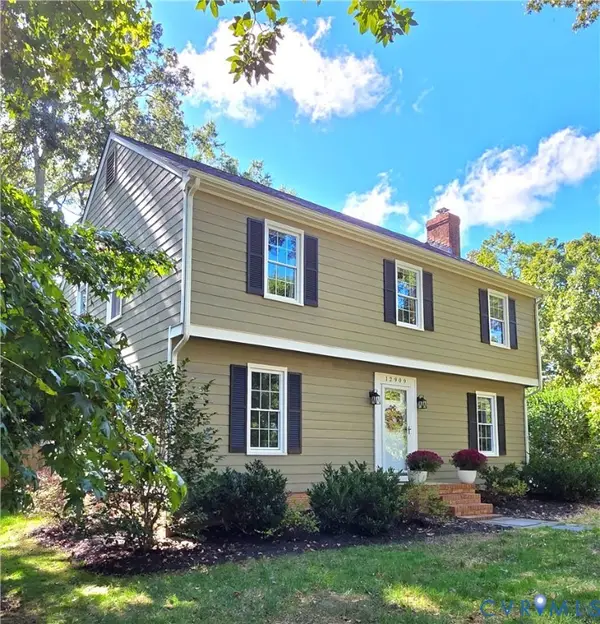 $448,000Active4 beds 3 baths1,836 sq. ft.
$448,000Active4 beds 3 baths1,836 sq. ft.12909 Edgetree Terrace, Midlothian, VA 23114
MLS# 2528556Listed by: LUXE GROUP LLC
