15290 Dunn Road, Montpelier, VA 23192
Local realty services provided by:ERA Woody Hogg & Assoc.
Upcoming open houses
- Sat, Oct 1102:00 pm - 04:00 pm
Listed by:catherine morphis
Office:compass
MLS#:2528212
Source:RV
Price summary
- Price:$625,000
- Price per sq. ft.:$249
About this home
Gorgeous Custom Home on 10 secluded wooded acres! The Augusta plan by Austin Hamlin Homes features a fabulous open floor plan with gorgeous proportions including tall ceilings, oversized windows, and thoughtful details throughout. Come down the driveway to be delighted by this better-than-new home with its gleaming white siding, deep front porch, and charming gables and shutters. Inside, the spacious great-room in anchored by a fireplace on the side wall and an elegant kitchen with quartz counters and a dining room along the back of the home. The first floor primary enjoys the privacy of a hallway to separate the private area. The oversized primary suite features two huge closets, a dual vanity, a beautiful large custom shower, and a separate water closet. Upstairs, three more bedrooms and an office enjoy large windows with beautiful views. A large full bathroom with double vanities connects two of the bedrooms. A convenient upstairs laundry room is off the hallway. However, there is room for a second laundry area off the primary bedroom. Tucked onto the rear roof are solar panels that cover the home's electrical needs for most of the year. High speed internet makes this a fabulous setup for entertaining and working from home.
Contact an agent
Home facts
- Year built:2023
- Listing ID #:2528212
- Added:1 day(s) ago
- Updated:October 08, 2025 at 12:57 AM
Rooms and interior
- Bedrooms:4
- Total bathrooms:3
- Full bathrooms:2
- Half bathrooms:1
- Living area:2,510 sq. ft.
Heating and cooling
- Cooling:Electric, Zoned
- Heating:Electric, Zoned
Structure and exterior
- Roof:Shingle
- Year built:2023
- Building area:2,510 sq. ft.
- Lot area:10 Acres
Schools
- High school:Patrick Henry
- Middle school:Liberty
- Elementary school:South Anna
Utilities
- Water:Well
- Sewer:Septic Tank
Finances and disclosures
- Price:$625,000
- Price per sq. ft.:$249
- Tax amount:$2,168 (2025)
New listings near 15290 Dunn Road
- Open Sun, 2 to 4pmNew
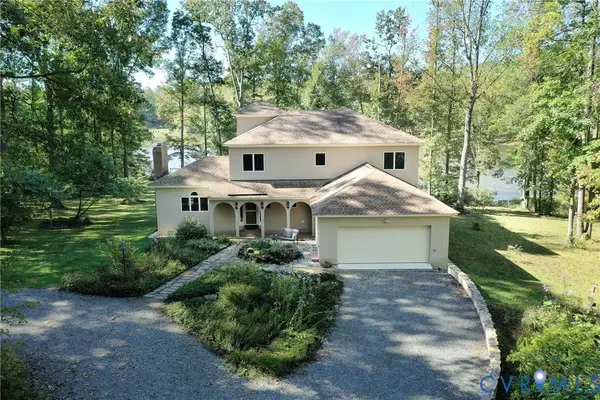 $725,000Active4 beds 3 baths3,022 sq. ft.
$725,000Active4 beds 3 baths3,022 sq. ft.17436 Millfield Lane, Montpelier, VA 23192
MLS# 2526990Listed by: LONG & FOSTER REALTORS - Open Fri, 1 to 3pmNew
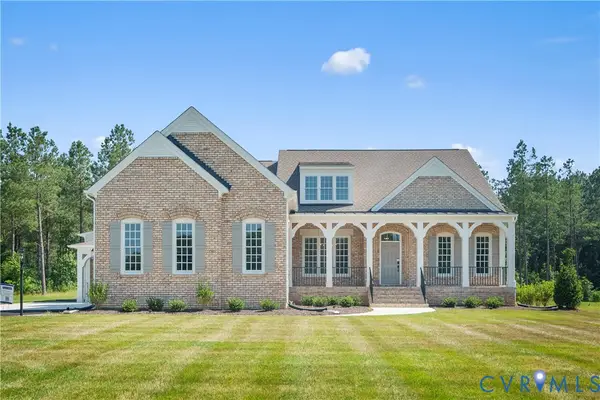 $1,065,000Active4 beds 5 baths3,778 sq. ft.
$1,065,000Active4 beds 5 baths3,778 sq. ft.15253 Johns Trace Circle, Montpelier, VA 23192
MLS# 2527899Listed by: BOONE HOMES INC - New
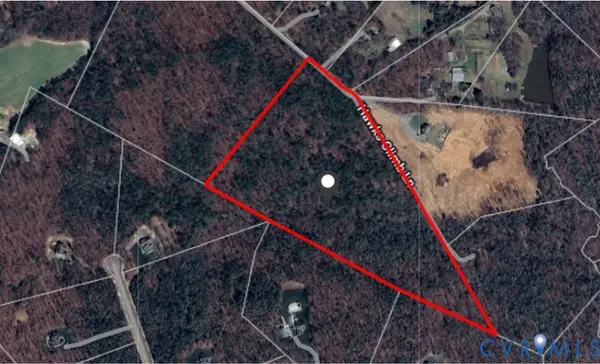 $500,000Active28.72 Acres
$500,000Active28.72 Acres15095 Hawks Climb Lane, Montpelier, VA 23192
MLS# 2527852Listed by: WEICHERT HOME RUN REALTY - New
 $615,000Active5 beds 3 baths3,111 sq. ft.
$615,000Active5 beds 3 baths3,111 sq. ft.15246 Woodman Hall Road, Montpelier, VA 23192
MLS# 2527302Listed by: INTEGRITY CHOICE REALTY - New
 $285,000Active3 beds 1 baths1,655 sq. ft.
$285,000Active3 beds 1 baths1,655 sq. ft.18353 Mountain Road, Montpelier, VA 23192
MLS# 2526497Listed by: KELLER WILLIAMS REALTY - New
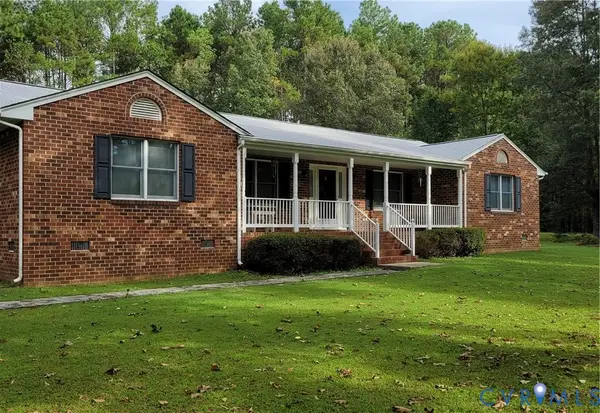 $475,000Active3 beds 2 baths2,058 sq. ft.
$475,000Active3 beds 2 baths2,058 sq. ft.15520 Mount Air Court, Hanover, VA 23192
MLS# 2527238Listed by: VIRGINIA CAPITAL REALTY - New
 $624,000Active4 beds 4 baths3,470 sq. ft.
$624,000Active4 beds 4 baths3,470 sq. ft.16275 Hennessy Way, Montpelier, VA 23192
MLS# 2526559Listed by: COMPASS 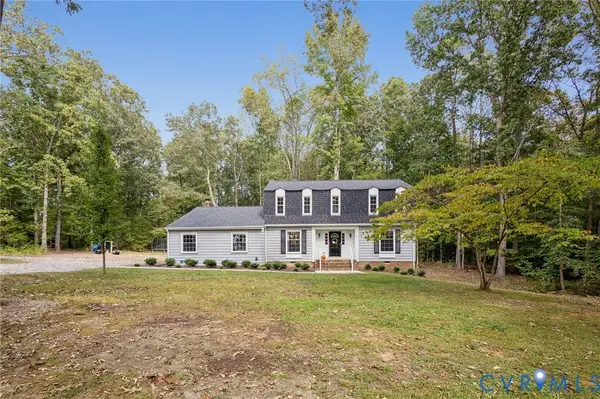 $549,950Pending4 beds 3 baths2,436 sq. ft.
$549,950Pending4 beds 3 baths2,436 sq. ft.13382 Rollingwood Lane, Montpelier, VA 23192
MLS# 2526922Listed by: HOMETOWN REALTY- Open Sun, 1 to 3pm
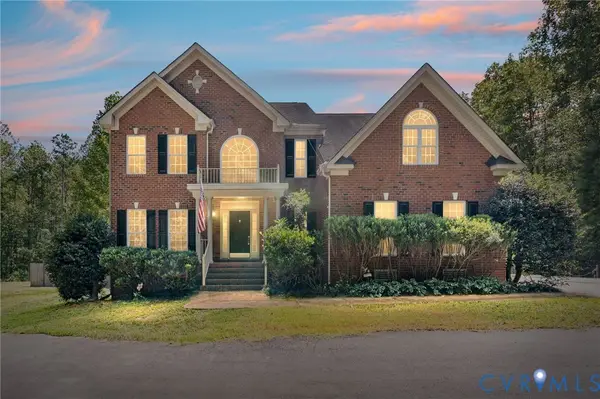 $350,000Active5 beds 3 baths5,635 sq. ft.
$350,000Active5 beds 3 baths5,635 sq. ft.14995 Patrick Meadows Way, Montpelier, VA 23192
MLS# 2526817Listed by: MOTLEYS REAL ESTATE
