4201 Hunters Ridge Drive, Moseley, VA 23120
Local realty services provided by:Napier Realtors ERA
4201 Hunters Ridge Drive,Moseley, VA 23120
$549,950
- 4 Beds
- 3 Baths
- 2,100 sq. ft.
- Single family
- Active
Listed by:eric piedra
Office:shaheen ruth martin & fonville
MLS#:2525074
Source:RV
Price summary
- Price:$549,950
- Price per sq. ft.:$261.88
About this home
Welcome to 4201 Hunters Ridge Dr! This beautifully updated Brick Colonial offers a perfect blend of comfort and modern upgrades, with nearly an acre and a Pool! The Eat-In Kitchen features GRANITE Countertops, WHITE Cabinets, STAINLESS STEEL Appliances and RECESSED lighting. The Family Room features a gas fireplace and elegant crown and chair moulding. Additional Sitting Room/Living Room/Office on first floor. Upstairs features 4 bedrooms with large closets and a BONUS Room above the Garage! All bathrooms have been recently renovated or updated. Enjoy the peaceful morning coffee on the Sunroom overlooking the backyard. The 2 car-garage floor has been coated with epoxy for durability, and the pool system is upgraded with a new pool pump. The pool deck has been freshly painted, perfect for outdoor entertaining. The home is situated in the new school district—Deep Creek opened last month, with elementary and high schools opening in August 2026 and 2027, respectively.
Contact an agent
Home facts
- Year built:1985
- Listing ID #:2525074
- Added:1 day(s) ago
- Updated:September 06, 2025 at 11:56 AM
Rooms and interior
- Bedrooms:4
- Total bathrooms:3
- Full bathrooms:2
- Half bathrooms:1
- Living area:2,100 sq. ft.
Heating and cooling
- Cooling:Attic Fan, Zoned
- Heating:Electric, Zoned
Structure and exterior
- Year built:1985
- Building area:2,100 sq. ft.
- Lot area:0.95 Acres
Schools
- High school:Cosby
- Middle school:Deep Creek
- Elementary school:Grange Hall
Utilities
- Water:Public
- Sewer:Septic Tank
Finances and disclosures
- Price:$549,950
- Price per sq. ft.:$261.88
- Tax amount:$3,458 (2024)
New listings near 4201 Hunters Ridge Drive
- New
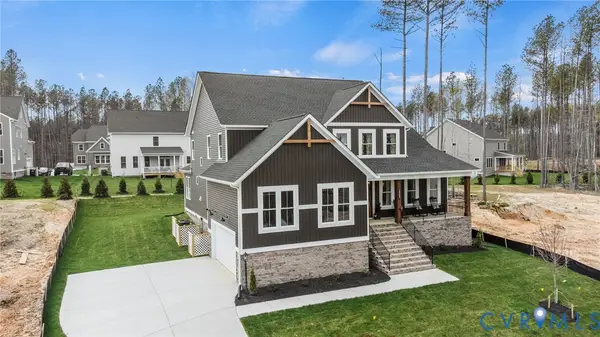 $899,000Active4 beds 4 baths3,832 sq. ft.
$899,000Active4 beds 4 baths3,832 sq. ft.18537 Cove Creek Drive, Moseley, VA 23120
MLS# 2525082Listed by: PROVIDENCE HILL REAL ESTATE - Open Sun, 1 to 3pmNew
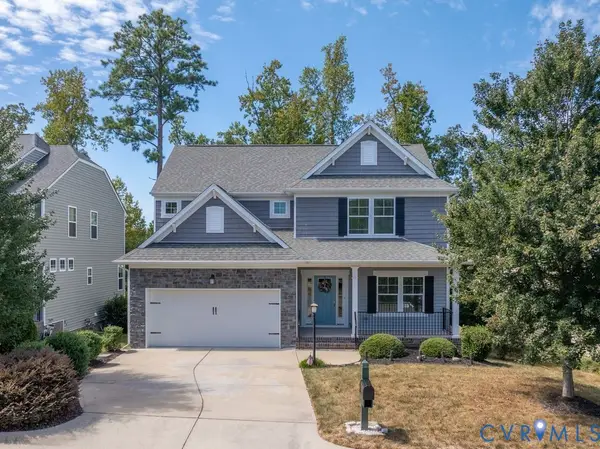 $550,000Active4 beds 3 baths2,748 sq. ft.
$550,000Active4 beds 3 baths2,748 sq. ft.17501 Graffis Terrace, Moseley, VA 23120
MLS# 2522759Listed by: KW METRO CENTER - Open Sat, 2 to 4pmNew
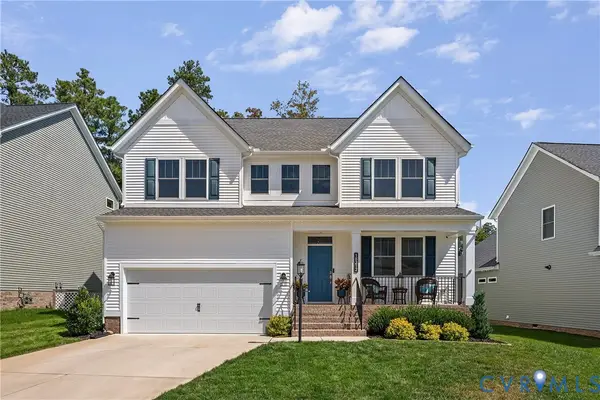 $620,000Active4 beds 3 baths2,744 sq. ft.
$620,000Active4 beds 3 baths2,744 sq. ft.18212 Jones Run Trail, Moseley, VA 23120
MLS# 2524748Listed by: KEETON & CO REAL ESTATE - Open Sun, 1 to 3pmNew
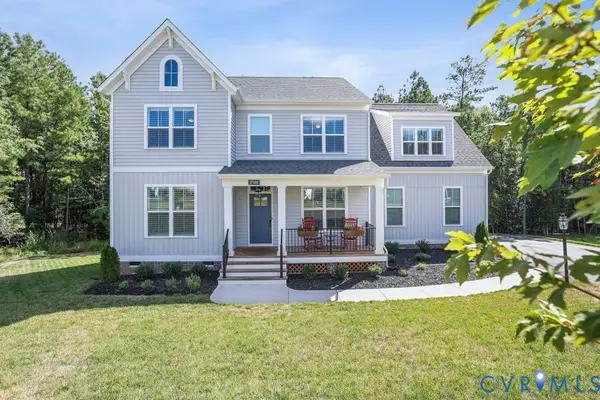 $660,000Active5 beds 4 baths3,029 sq. ft.
$660,000Active5 beds 4 baths3,029 sq. ft.17100 Melbrook Court, Moseley, VA 23120
MLS# 2523187Listed by: PROVIDENCE HILL REAL ESTATE - Open Sun, 1 to 3pmNew
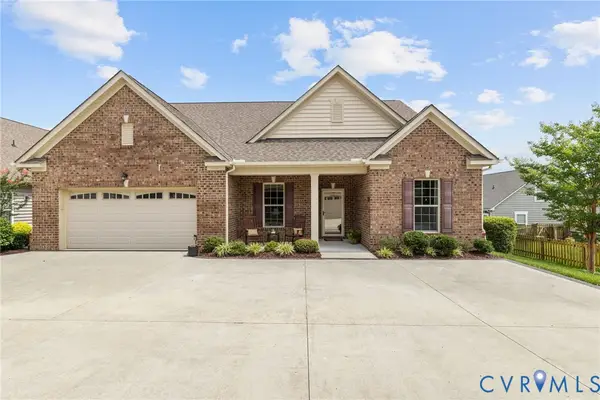 $500,000Active2 beds 2 baths1,976 sq. ft.
$500,000Active2 beds 2 baths1,976 sq. ft.6703 Liege Hill, Moseley, VA 23120
MLS# 2524825Listed by: LONG & FOSTER REALTORS - New
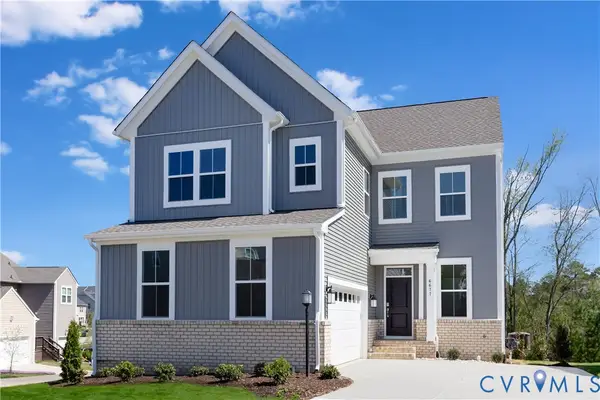 $499,840Active4 beds 3 baths2,226 sq. ft.
$499,840Active4 beds 3 baths2,226 sq. ft.6437 Fennuc Run, Moseley, VA 23120
MLS# 2524787Listed by: KEETON & CO REAL ESTATE - New
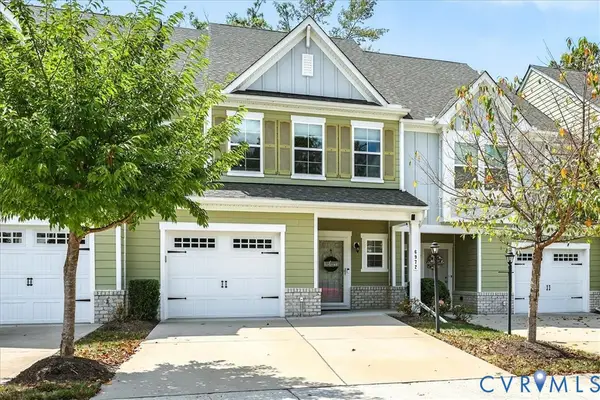 $429,900Active3 beds 3 baths1,779 sq. ft.
$429,900Active3 beds 3 baths1,779 sq. ft.6972 Desert Candle Drive, Moseley, VA 23120
MLS# 2524375Listed by: OPTION 1 REALTY 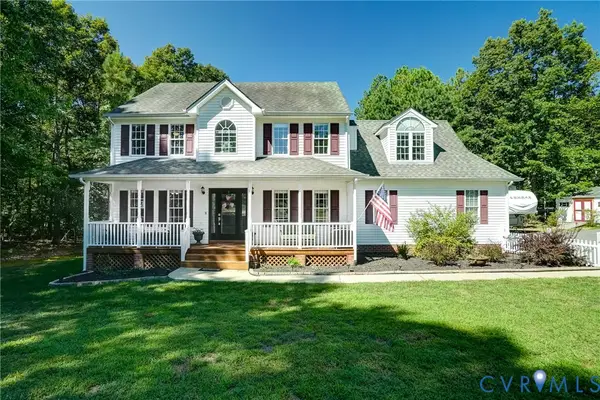 $524,950Pending4 beds 3 baths2,291 sq. ft.
$524,950Pending4 beds 3 baths2,291 sq. ft.2109 Eastwood Ridge Drive, Moseley, VA 23120
MLS# 2524411Listed by: LONG & FOSTER REALTORS- Open Sat, 12 to 2pmNew
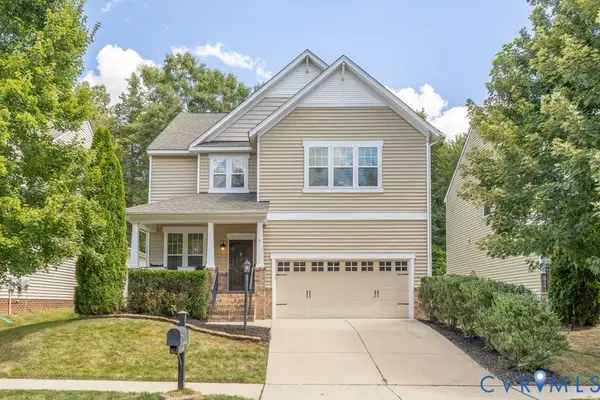 $529,900Active4 beds 4 baths2,677 sq. ft.
$529,900Active4 beds 4 baths2,677 sq. ft.7349 Vicenzo Drive, Moseley, VA 23120
MLS# 2523865Listed by: THE RICK COX REALTY GROUP
