6501 Sunday Dr, Mount Crawford, VA 22841
Local realty services provided by:ERA Bill May Realty Company
6501 Sunday Dr,Mount Crawford, VA 22841
$759,000
- 4 Beds
- 3 Baths
- 3,552 sq. ft.
- Single family
- Pending
Listed by: micah branson, chad branson
Office: old dominion realty inc
MLS#:666404
Source:VA_HRAR
Price summary
- Price:$759,000
- Price per sq. ft.:$142.78
About this home
Come home to peace, privacy, and timeless elegance on your own 27.84-acre wooded retreat. Perfect for nature lovers, this property invites you to carve walking paths through mature woods, surrounded by seasonal flora, fauna, and sweeping natural beauty. The stately Williamsburg-style brick colonial was thoughtfully designed and meticulously built, offering over 3,500 square feet of living space with classic architectural features that provide a rich canvas for your personal vision. Step inside to find expansive rooms, including a generously sized kitchen with ample counter space, ideal for cooking, entertaining, and gathering all in one place. Outside, nature offers a year-round show—from blooming daffodils and redbuds in the spring, to the rich colors of fall foliage, and unobstructed winter mountain views in every direction. Summer brings shade and privacy under the tree canopy, creating the perfect setting for rest and rejuvenation. Set atop your own little mountain, this home offers a sense of serenity with minimal light pollution—making the star-filled night sky a stunning part of everyday life. A rare opportunity to live surrounded by nature without sacrificing the stately charm of a classic colonial estate.
Contact an agent
Home facts
- Year built:1989
- Listing ID #:666404
- Added:138 day(s) ago
- Updated:November 18, 2025 at 08:57 AM
Rooms and interior
- Bedrooms:4
- Total bathrooms:3
- Full bathrooms:2
- Half bathrooms:1
- Living area:3,552 sq. ft.
Heating and cooling
- Cooling:Central AC
- Heating:Electric, Heat Pump
Structure and exterior
- Roof:Composition Shingle
- Year built:1989
- Building area:3,552 sq. ft.
- Lot area:27.84 Acres
Schools
- High school:Turner Ashby
- Middle school:Wilbur S. Pence
- Elementary school:Pleasant Valley
Utilities
- Water:Individual Well
- Sewer:Septic Tank
Finances and disclosures
- Price:$759,000
- Price per sq. ft.:$142.78
- Tax amount:$2,691 (2025)
New listings near 6501 Sunday Dr
- New
 $1,800,000Active2 beds 2 baths2,520 sq. ft.
$1,800,000Active2 beds 2 baths2,520 sq. ft.5887 Cross Keys Rd, MOUNT CRAWFORD, VA 22841
MLS# VARO2002738Listed by: WASHINGTON INTERNATIONAL SERVICE EXECUTIVES, LLC - New
 $1,800,000Active2 beds 2 baths2,520 sq. ft.
$1,800,000Active2 beds 2 baths2,520 sq. ft.5887 Cross Keys Rd, MOUNT CRAWFORD, VA 22841
MLS# VARO2002740Listed by: WASHINGTON INTERNATIONAL SERVICE EXECUTIVES, LLC 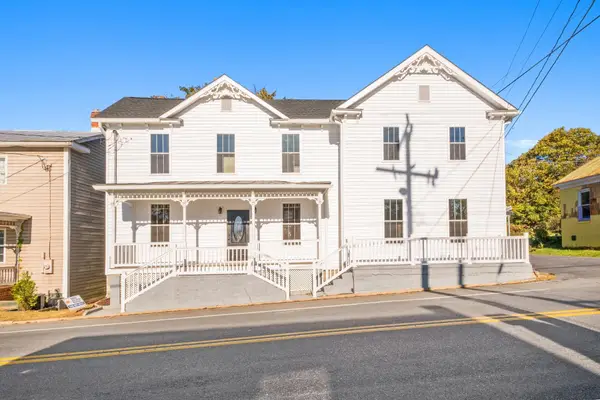 $477,900Active3 beds 3 baths2,448 sq. ft.
$477,900Active3 beds 3 baths2,448 sq. ft.113 Main St, MOUNT CRAWFORD, VA 22841
MLS# 670439Listed by: TROBAUGH GROUP $186,000Active5 Acres
$186,000Active5 AcresTBD Fairview Rd, MOUNT CRAWFORD, VA 22841
MLS# 670363Listed by: OLD DOMINION REALTY INC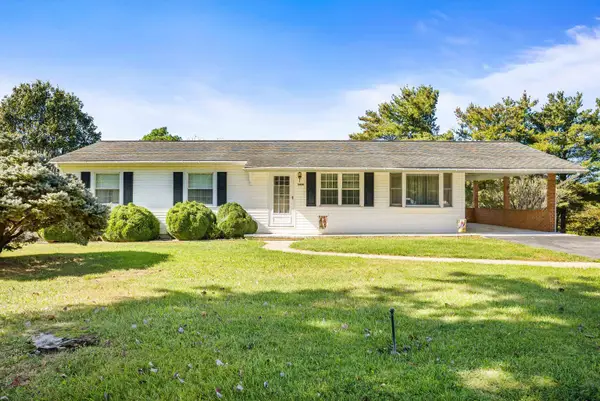 $273,500Pending3 beds 1 baths2,400 sq. ft.
$273,500Pending3 beds 1 baths2,400 sq. ft.3430 Oak Ridge Rd, Mount Crawford, VA 22841
MLS# 670189Listed by: MASSANUTTEN REALTY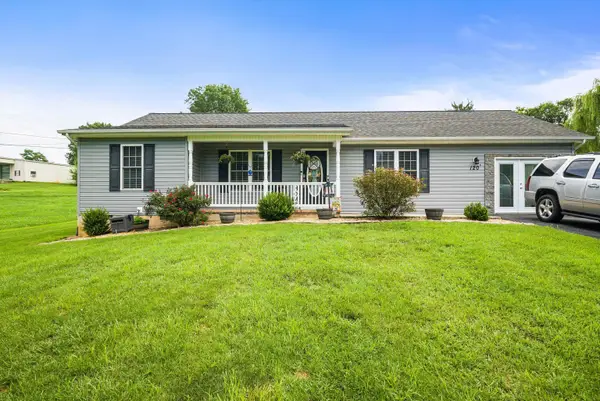 $347,500Pending4 beds 2 baths1,644 sq. ft.
$347,500Pending4 beds 2 baths1,644 sq. ft.120 B Old Bridgewater Rd, Mount Crawford, VA 22841
MLS# 666989Listed by: 1ST CHOICE REAL ESTATE $1,700,000Active5 beds 4 baths5,720 sq. ft.
$1,700,000Active5 beds 4 baths5,720 sq. ft.1299 North River Rd, MOUNT CRAWFORD, VA 22841
MLS# 660233Listed by: KLINE MAY REALTY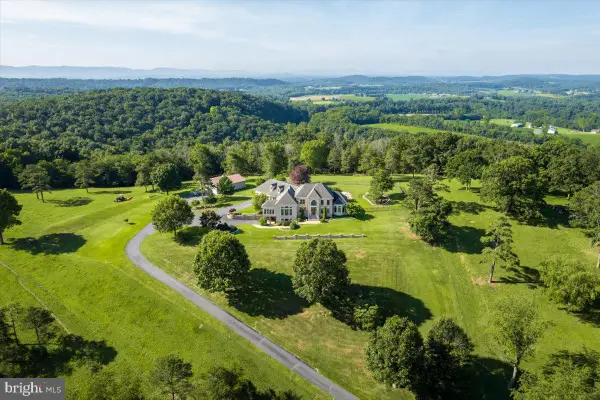 $2,150,000Pending4 beds 5 baths6,625 sq. ft.
$2,150,000Pending4 beds 5 baths6,625 sq. ft.1582 N River Rd, MOUNT CRAWFORD, VA 22841
MLS# VARO2001686Listed by: MELINDA BEAM SHENONDOAH VALLEY REAL ESTATE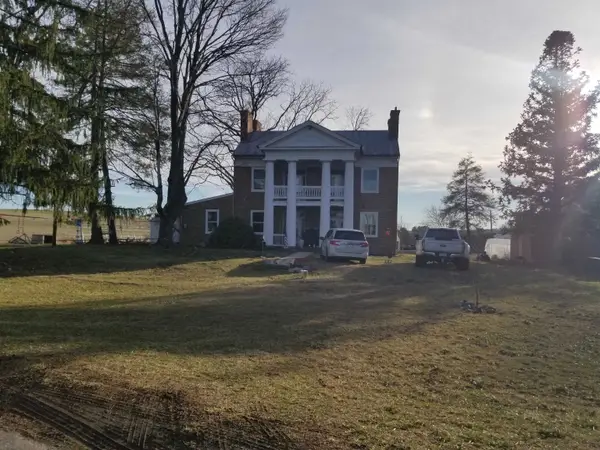 $5,999,000Active3 beds 3 baths2,788 sq. ft.
$5,999,000Active3 beds 3 baths2,788 sq. ft.370 Friedens Church Rd, MOUNT CRAWFORD, VA 22841
MLS# 649399Listed by: MICHELE M SLOWEY
