7285 Joffa Cir, WARRENTON, VA
Local realty services provided by:ERA Bill May Realty Company



7285 Joffa Cir,WARRENTON, VA
$985,000
- 5 Beds
- 5 Baths
- 4,784 sq. ft.
- Single family
- Pending
Listed by:cherie beatty
Office:weichert, realtors
MLS#:VAFQ2017308
Source:VA_HRAR
Price summary
- Price:$985,000
- Price per sq. ft.:$190.52
- Monthly HOA dues:$131.67
About this home
Beautiful 5 Bedroom/4 .5 bath Colonial with it own private pool oasis. Located on the DC side of Warrenton! Great school district! This home is turn-key and move in ready! Hardwood floors on most of main level. Gourmet Kitchen with large Island, Granite countertops, tons of cabinetry for storage and SS appliances. Lovely Morning room off of Kitchen with full length windows- great space for family gatherings. Lovely Family room with Brand new carpet and floor to ceiling Stone Natural Gas Fireplace. Spacious Formal Dining room w/double crown moldings for elegant gatherings. Office on main level. A 2nd office on main level w/new carpet or quest room plus half bath. Upstairs features extremely spacious Bedrooms with attached baths in Primary and secondary bedrooms. Brand new renovated Primary Bathroom ( costing $17k in 2025) which features high-end quality materials to include marble flooring and granite countertops. The hallway bath has also been beautifully just recently renovated (costing $10k in late 2024). The 3rd bathroom in one of the other bedrooms cost $7k to renovate ( late 2024). The laundry room is on the main level and features a Brand New washer & dryer (2025- cost $4k). The lower level features an enormous In-Law/au-pai
Contact an agent
Home facts
- Year built:2007
- Listing Id #:VAFQ2017308
- Added:12 day(s) ago
- Updated:August 13, 2025 at 10:52 AM
Rooms and interior
- Bedrooms:5
- Total bathrooms:5
- Full bathrooms:4
- Half bathrooms:1
- Living area:4,784 sq. ft.
Heating and cooling
- Cooling:Central AC, ENERGY STAR Equipment, Heat Pump
- Heating:Heat Pump, Natural Gas
Structure and exterior
- Roof:Architectural Style
- Year built:2007
- Building area:4,784 sq. ft.
- Lot area:0.58 Acres
Schools
- High school:Kettle Run
- Middle school:Auburn
- Elementary school:Greenville
Utilities
- Water:Public Water
- Sewer:Public Sewer
Finances and disclosures
- Price:$985,000
- Price per sq. ft.:$190.52
- Tax amount:$6,829 (2022)
New listings near 7285 Joffa Cir
- Coming Soon
 $750,000Coming Soon4 beds 4 baths
$750,000Coming Soon4 beds 4 baths3952 Lake Ashby Ct, WARRENTON, VA 20187
MLS# VAFQ2017882Listed by: LARSON FINE PROPERTIES - Coming Soon
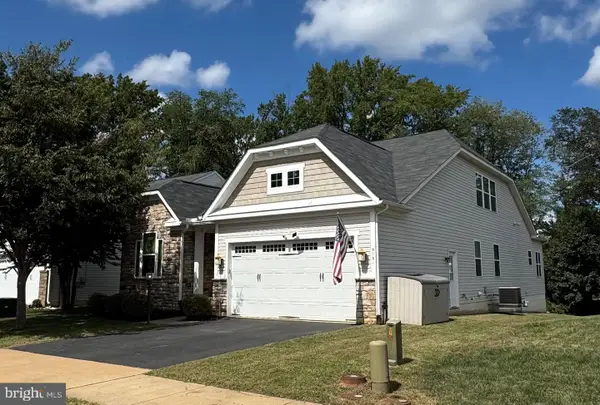 $859,900Coming Soon4 beds 4 baths
$859,900Coming Soon4 beds 4 baths9191 Harbor Ct, WARRENTON, VA 20187
MLS# VAFQ2017906Listed by: LONG & FOSTER REAL ESTATE, INC. - New
 $749,500Active3 beds 2 baths1,684 sq. ft.
$749,500Active3 beds 2 baths1,684 sq. ft.5270 Echols Court, WARRENTON, VA 20187
MLS# VAFQ2017898Listed by: RE/MAX GATEWAY - New
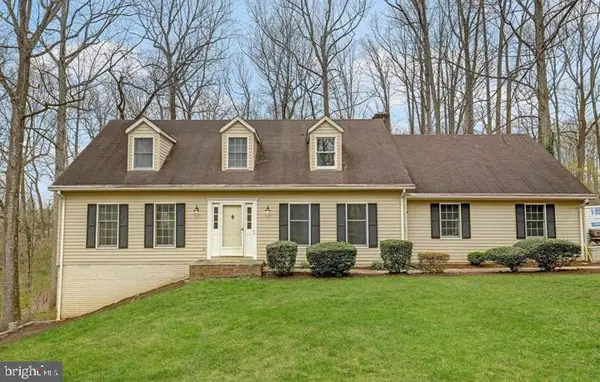 $698,000Active5 beds 4 baths3,318 sq. ft.
$698,000Active5 beds 4 baths3,318 sq. ft.5769 Pendleton Ln, WARRENTON, VA 20187
MLS# VAFQ2017910Listed by: EXP REALTY, LLC - Coming Soon
 $624,950Coming Soon2 beds 2 baths
$624,950Coming Soon2 beds 2 baths3607 Mauchley Ct, WARRENTON, VA 20187
MLS# VAFQ2017868Listed by: WEICHERT, REALTORS 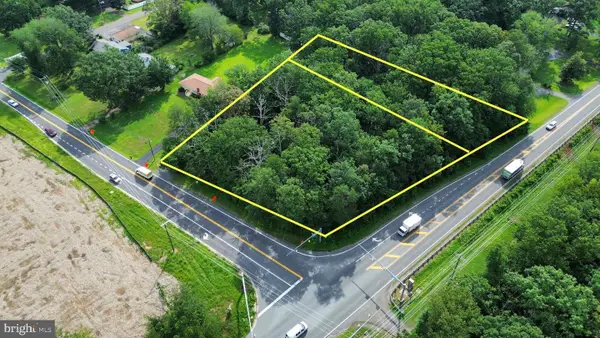 $300,000Pending2.09 Acres
$300,000Pending2.09 Acres7417 Riley Rd, WARRENTON, VA 20187
MLS# VAFQ2017854Listed by: WRIGHT REALTY, INC.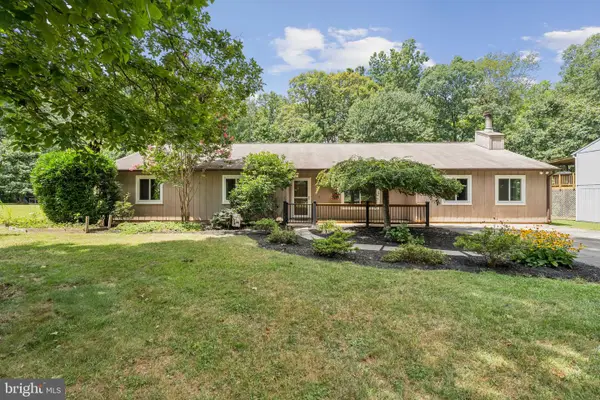 $585,000Active3 beds 2 baths2,160 sq. ft.
$585,000Active3 beds 2 baths2,160 sq. ft.7192 Sunrise Ct, WARRENTON, VA 20187
MLS# VAFQ2017836Listed by: SAMSON PROPERTIES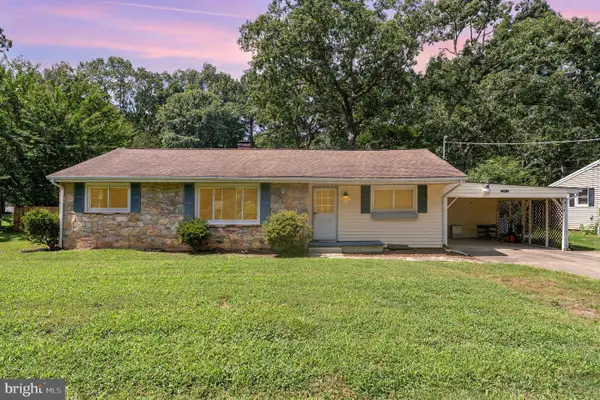 $425,000Pending3 beds 2 baths1,400 sq. ft.
$425,000Pending3 beds 2 baths1,400 sq. ft.5143 Rock Springs Rd, WARRENTON, VA 20187
MLS# VAFQ2017680Listed by: LARSON FINE PROPERTIES $725,000Active4 beds 3 baths2,520 sq. ft.
$725,000Active4 beds 3 baths2,520 sq. ft.5417 Bears Ln, WARRENTON, VA 20187
MLS# VAFQ2017492Listed by: RE/MAX REAL ESTATE CONNECTIONS
