7192 Sunrise Ct, WARRENTON, VA 20187
Local realty services provided by:Mountain Realty ERA Powered



7192 Sunrise Ct,WARRENTON, VA 20187
$585,000
- 3 Beds
- 2 Baths
- 2,160 sq. ft.
- Single family
- Pending
Listed by:angel m tighe
Office:samson properties
MLS#:VAFQ2017836
Source:BRIGHTMLS
Price summary
- Price:$585,000
- Price per sq. ft.:$270.83
- Monthly HOA dues:$5
About this home
GREAT LOCATION -- NESTLED on a large lot with mature trees. COZY and secure front porch. As you enter you are welcome by the soaring ceilings and natural light from the newer vinyl windows throughout (2019 with transferable warranty). OPEN CONCEPT between the living, dining and kitchen area. Kitchen has been updated with painted cabinets, granite counters and newer SS appliances and designer stove hood (2021). Large peninsula with breakfast bar and an eat-in table area as well. And dont for get the pantry, deep shelves with ample space for all the extras. Speaking of extras, the laundry area provides additional storage, as well and newer units (2022) and whole-house water softener (2017). Then enter through the French doors into a HUGE family room. Custom planed 50 year old fence boards from a local farm accent the back wall. Beautiful stone fireplace with hearth. Back down the hall you will find 2 nice sized secondary bedrooms and a full bath. Another GREAT sized linen closet. Then you enter the primary bedroom with a large walk-in closet and private bath. All bedrooms have ceiling fans. Wood laminate floors throughout. Outside is a large patio area where you can enjoy all the mature landscaping including many fruiting plants, raspberries, blueberries, strawberries and even a peach tree. Raised garden beds for additional fruits/veggies if you choose. Nice sized sheds for the garden equipment. Then plan the perfect pizza party and impress your guests with the CUSTOM wood-fired pizza oven! Backs to a wooded common area for additional privacy. Roof appox 2015. New septic distribution box and header ditch and riser added (2017). ALL this in a PRIME area, close to it all. Vint Hill Park including Dog Park, Larry Weeks public pool, Vint Hill Green Community Theater, Vint Hill Rec Center, playground, Vint Hill Winery, Old Bust Head brewery, multi-use trails, and boutique shops. Lake Brittle public boat launch and fishing is nearby. Minimal HOA and a private neighborhood and cul-de-sac streets, no cut-through traffic. Too much to list it all!
Contact an agent
Home facts
- Year built:1986
- Listing Id #:VAFQ2017836
- Added:19 day(s) ago
- Updated:August 21, 2025 at 07:26 AM
Rooms and interior
- Bedrooms:3
- Total bathrooms:2
- Full bathrooms:2
- Living area:2,160 sq. ft.
Heating and cooling
- Cooling:Central A/C
- Heating:Central, Electric, Heat Pump(s)
Structure and exterior
- Roof:Asphalt
- Year built:1986
- Building area:2,160 sq. ft.
- Lot area:0.59 Acres
Schools
- High school:KETTLE RUN
- Middle school:AUBURN
- Elementary school:GREENVILLE
Utilities
- Water:Community, Well-Shared
Finances and disclosures
- Price:$585,000
- Price per sq. ft.:$270.83
- Tax amount:$3,095 (2017)
New listings near 7192 Sunrise Ct
- New
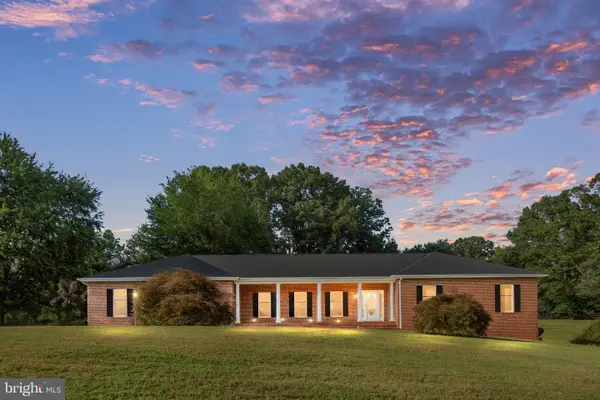 $1,299,000Active5 beds 5 baths5,436 sq. ft.
$1,299,000Active5 beds 5 baths5,436 sq. ft.9124 Green Rd, WARRENTON, VA 20187
MLS# VAFQ2017936Listed by: RIVER FOX REALTY, LLC - Open Sat, 12 to 2pmNew
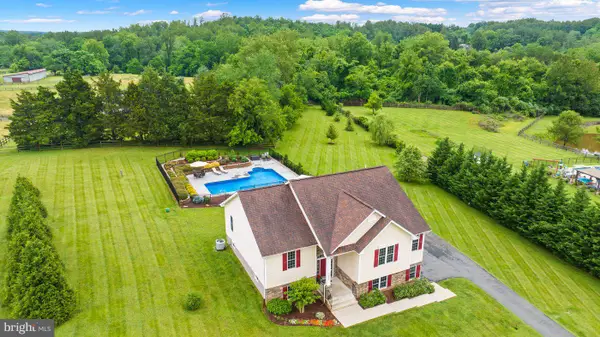 $749,900Active4 beds 3 baths2,614 sq. ft.
$749,900Active4 beds 3 baths2,614 sq. ft.7025 Sycamore Springs Dr, WARRENTON, VA 20187
MLS# VAFQ2017980Listed by: PORCH & STABLE REALTY, LLC - New
 $549,900Active3 beds 2 baths1,409 sq. ft.
$549,900Active3 beds 2 baths1,409 sq. ft.5519 Dumfries Rd, WARRENTON, VA 20187
MLS# VAFQ2017988Listed by: ROSS REAL ESTATE - Coming Soon
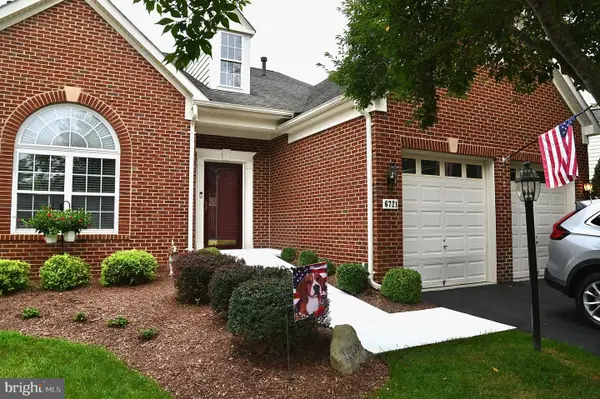 $519,900Coming Soon3 beds 4 baths
$519,900Coming Soon3 beds 4 baths6721 Holly Farm Ln, WARRENTON, VA 20187
MLS# VAFQ2017994Listed by: LONG & FOSTER REAL ESTATE, INC. - Coming SoonOpen Sat, 1 to 3pm
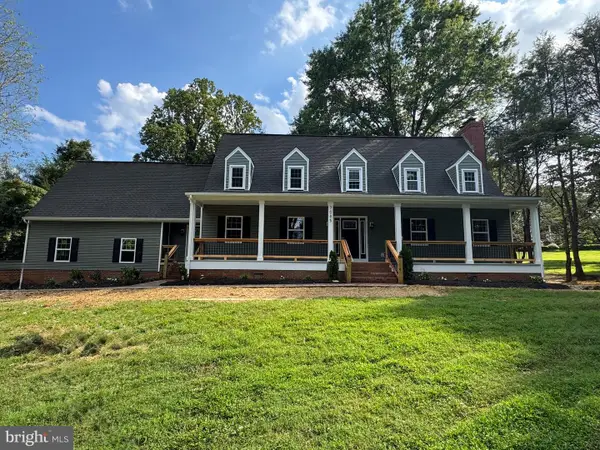 $819,900Coming Soon5 beds 4 baths
$819,900Coming Soon5 beds 4 baths7085 Bramble Way, WARRENTON, VA 20187
MLS# VAFQ2017962Listed by: CENTURY 21 NEW MILLENNIUM - Coming Soon
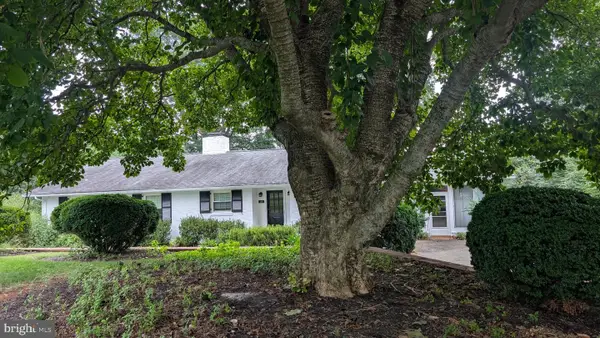 $625,000Coming Soon3 beds 2 baths
$625,000Coming Soon3 beds 2 baths306 Stuyvesant St, WARRENTON, VA 20186
MLS# VAFQ2017982Listed by: NEXTHOME NOVA REALTY - Coming Soon
 $645,000Coming Soon4 beds 3 baths
$645,000Coming Soon4 beds 3 baths5601 Raider Dr, WARRENTON, VA 20187
MLS# VAFQ2017974Listed by: LPT REALTY, LLC - Coming Soon
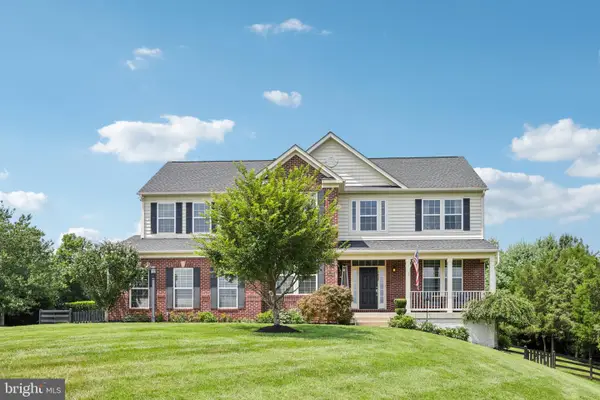 $1,050,000Coming Soon5 beds 5 baths
$1,050,000Coming Soon5 beds 5 baths7040 Hi Rock Ridge Rd, WARRENTON, VA 20187
MLS# VAFQ2017828Listed by: EXP REALTY, LLC - Coming Soon
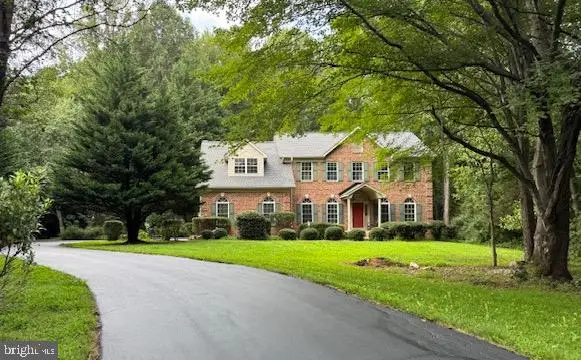 $925,000Coming Soon4 beds 5 baths
$925,000Coming Soon4 beds 5 baths5437 Rosehaven Ct, WARRENTON, VA 20187
MLS# VAFQ2017970Listed by: EVERLAND REALTY LLC - New
 $569,000Active3 beds 3 baths2,160 sq. ft.
$569,000Active3 beds 3 baths2,160 sq. ft.67 Horner St, WARRENTON, VA 20186
MLS# VAFQ2017968Listed by: RE/MAX GATEWAY
