10050 S General Boulevard, North Chesterfield, VA 23237
Local realty services provided by:ERA Real Estate Professionals
10050 S General Boulevard,North Chesterfield, VA 23237
$399,900
- 4 Beds
- 2 Baths
- 1,832 sq. ft.
- Single family
- Pending
Listed by:jen weatherless
Office:real broker llc.
MLS#:2525199
Source:RV
Price summary
- Price:$399,900
- Price per sq. ft.:$218.29
About this home
**APPRAISED AT $409,000...that's $9,100 IN INSTANT EQUITY!!** Welcome to 10050 South General Blvd in North Chesterfield, where you will find a ranch style home with 4 bedrooms, 2 full bathrooms, 3 LOTS TOTALING 1 ACRE WITH POND VIEWS, TWO decks, NEWER Window World windows with a LIFETIME transferrable warranty, & so much more! This property has so much curb appeal from the immaculate lawn and landscaping, a horseshoe driveway, brick & vinyl siding, a newly rebuilt deck with vinyl railings, newer vinyl energy efficient windows, & of course the view of the small pond, making this property truly a peaceful escape from the outside world. Step onto the spacious front deck and into the home and you are greeted by beautiful hardwood flooring in the living room, fresh paint, a lighted ceiling fan, plantation blinds, and a brick gas fireplace with mantle. Next is the eat-in kitchen-the heart of the home-with a HUGE peninsula with room for bar seating, updated cabinetry, stainless steel range and microwave, a pantry with custom built shelving, crown moulding, & a dining room area with another gas fireplace, POND VIEWS, & sliding glass door access to the back deck that overlooks the serene landscape. Down the hall, is the hall bathroom with newer LVP flooring & a tub/shower combination. The Primary Bedroom Suite boasts a custom-built & upholstered reading nook with storage bench, 2 frosted glass door closets, hardwood floors, & an en-suite full bath with LVP & a tub/shower combination. The conveniently located & updated laundry area has floating shelving and room for storage with LVP flooring. There are 3 additional bedrooms that all have NEW carpet, closets, & lighted ceiling fans. Outdoors & under the back deck is a gravel patio that leads to the partial basement & workshop, oh the possibilities! Don't miss out on this unicorn of a property, schedule your showing ASAP!
Contact an agent
Home facts
- Year built:1952
- Listing ID #:2525199
- Added:2 day(s) ago
- Updated:September 09, 2025 at 01:26 PM
Rooms and interior
- Bedrooms:4
- Total bathrooms:2
- Full bathrooms:2
- Living area:1,832 sq. ft.
Heating and cooling
- Cooling:Central Air, Electric, Heat Pump
- Heating:Electric, Heat Pump
Structure and exterior
- Roof:Composition, Shingle
- Year built:1952
- Building area:1,832 sq. ft.
- Lot area:1 Acres
Schools
- High school:Bird
- Middle school:Salem
- Elementary school:Bellwood
Utilities
- Water:Public
- Sewer:Public Sewer
Finances and disclosures
- Price:$399,900
- Price per sq. ft.:$218.29
- Tax amount:$3,210 (2025)
New listings near 10050 S General Boulevard
- New
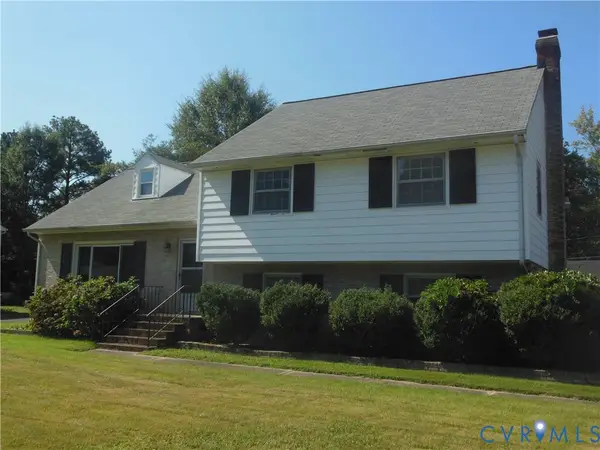 $289,950Active4 beds 3 baths2,302 sq. ft.
$289,950Active4 beds 3 baths2,302 sq. ft.5310 Lingle Lane, North Chesterfield, VA 23234
MLS# 2525398Listed by: EXP REALTY LLC - New
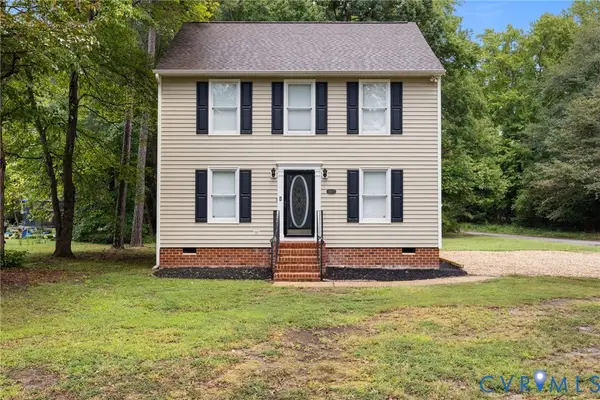 $335,000Active3 beds 3 baths1,456 sq. ft.
$335,000Active3 beds 3 baths1,456 sq. ft.5533 Upp Street, North Chesterfield, VA 23234
MLS# 2523397Listed by: EXP REALTY LLC - New
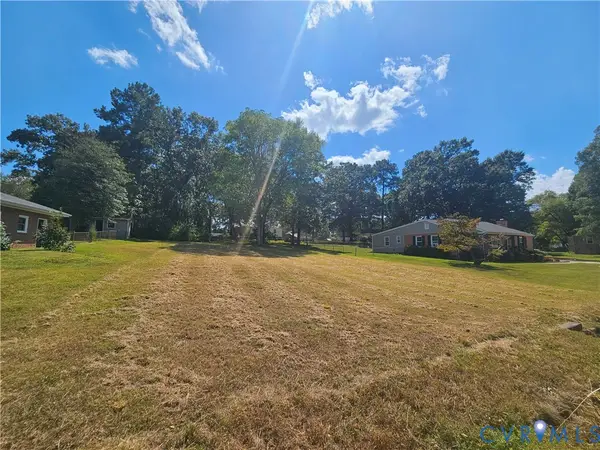 $59,950Active0.3 Acres
$59,950Active0.3 Acres5429 Pineland Road, North Chesterfield, VA 23234
MLS# 2525275Listed by: HOMETOWN REALTY SERVICES INC - New
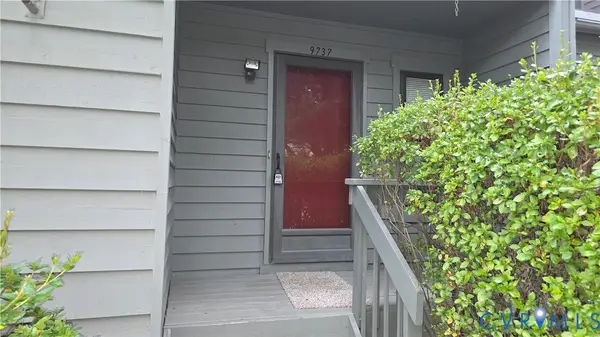 $320,000Active3 beds 3 baths1,505 sq. ft.
$320,000Active3 beds 3 baths1,505 sq. ft.9737 Groundhog Drive, North Chesterfield, VA 23235
MLS# 2524700Listed by: P E REAL ESTATE - New
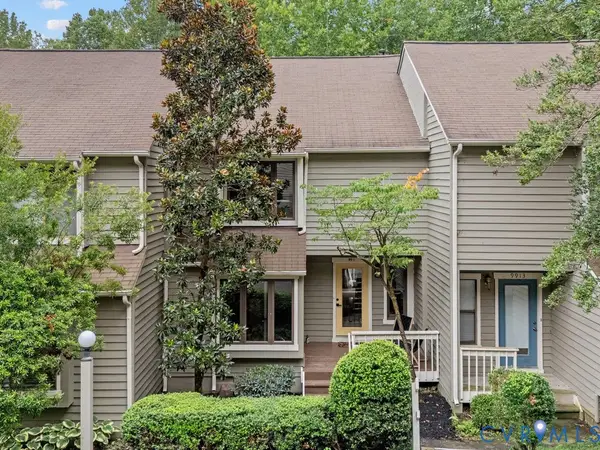 $325,000Active3 beds 3 baths1,505 sq. ft.
$325,000Active3 beds 3 baths1,505 sq. ft.9911 Groundhog Drive, North Chesterfield, VA 23235
MLS# 2525103Listed by: RIVER CITY ELITE PROPERTIES - REAL BROKER 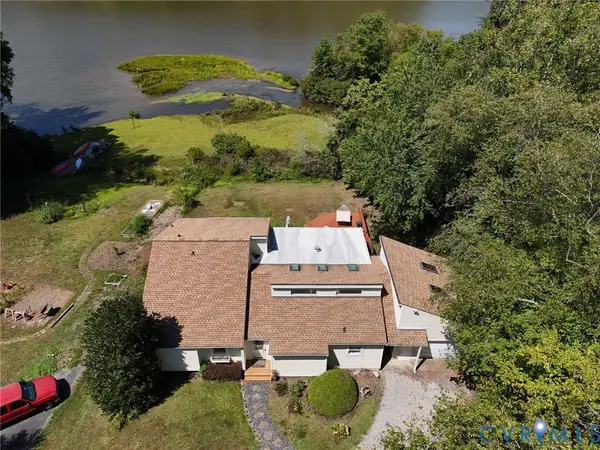 $430,000Pending2 beds 3 baths2,122 sq. ft.
$430,000Pending2 beds 3 baths2,122 sq. ft.7710 Lake Shore Drive, North Chesterfield, VA 23235
MLS# 2524810Listed by: THE KERZANET GROUP LLC- New
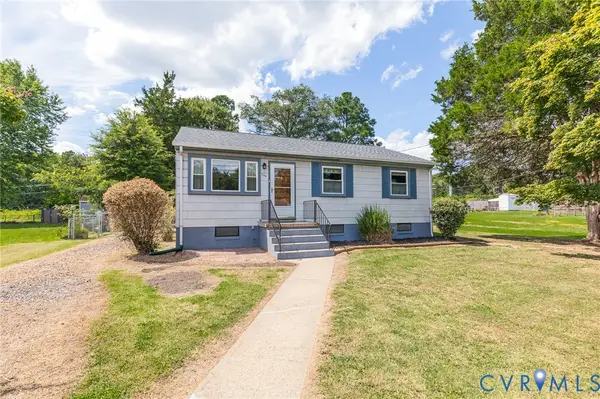 $299,900Active3 beds 1 baths1,064 sq. ft.
$299,900Active3 beds 1 baths1,064 sq. ft.1106 Kingsport Lane, North Chesterfield, VA 23225
MLS# 2523878Listed by: REALTY RICHMOND - New
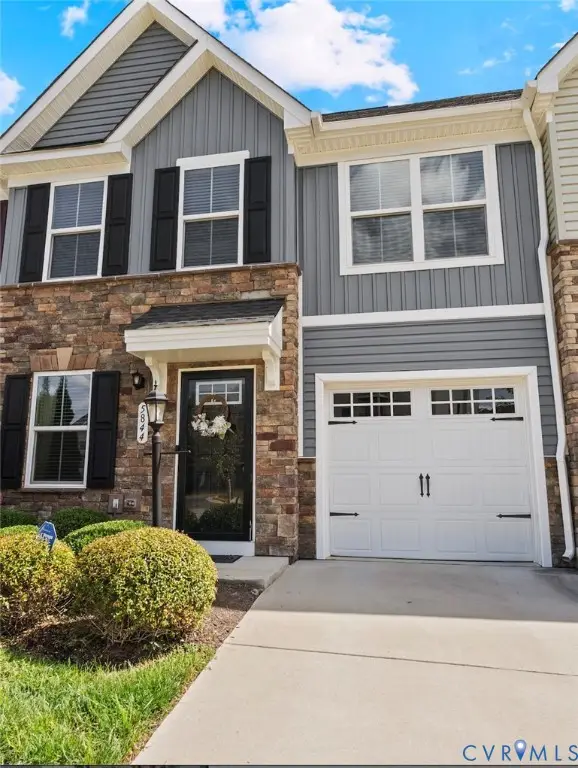 $355,000Active3 beds 3 baths1,530 sq. ft.
$355,000Active3 beds 3 baths1,530 sq. ft.5844 Addison Gate Drive, North Chesterfield, VA 23234
MLS# 2524477Listed by: KW METRO CENTER - New
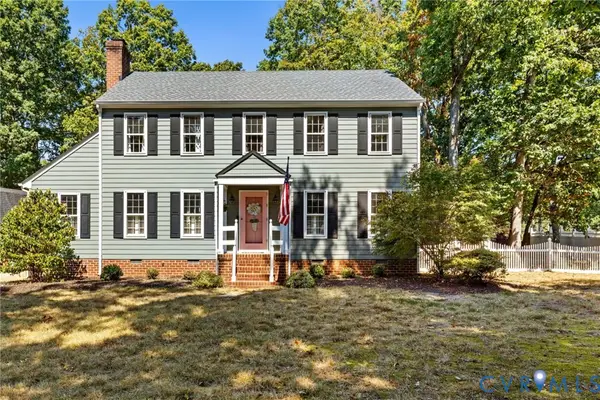 $484,900Active4 beds 3 baths1,957 sq. ft.
$484,900Active4 beds 3 baths1,957 sq. ft.2764 Williamswood Road, North Chesterfield, VA 23235
MLS# 2524506Listed by: LONG & FOSTER REALTORS
