7710 Lake Shore Drive, North Chesterfield, VA 23235
Local realty services provided by:ERA Real Estate Professionals
7710 Lake Shore Drive,North Chesterfield, VA 23235
$430,000
- 2 Beds
- 3 Baths
- 2,122 sq. ft.
- Single family
- Pending
Listed by:tracy kerzanet
Office:the kerzanet group llc.
MLS#:2524810
Source:RV
Price summary
- Price:$430,000
- Price per sq. ft.:$202.64
- Monthly HOA dues:$4.17
About this home
WATERFRONT, half acre lot in Bon Air! Contemporary modern with amazing views of private community lake. Low maintenance vinyl siding, efficient replacement windows, roof 6 yrs old, 2 zone HVAC. Inside boasts stunning beamed vaulted ceilings with stone fireplace in the expansive living room. Gorgeous sunroom with sliding doors to the oversized rear deck, a great place to sip coffee with fantastic lake views! Rear deck had a hot tub that has been removed, electrical hook up is underneath if purchaser would like to add a hot tub in the future. Great galley style kitchen with butcher block countertops, tile backsplash and stainless appliances. Bedroom 1 is spacious with private full bath and great closet. Laundry is convenient to bedrooms. Hall powder room. The primary bedroom is generously sized with huge picture window facing the lake, 2 walk in closets and spa-like bath with large tub, tiled shower and double sinks. Breezeway to garage, ample parking in driveway and hardscape/landscaped front yard. The community has an optional civic association that covers the common areas and insurance for the lake. Great location close to shopping, dining, and interstates.
Contact an agent
Home facts
- Year built:1982
- Listing ID #:2524810
- Added:2 day(s) ago
- Updated:September 08, 2025 at 12:23 PM
Rooms and interior
- Bedrooms:2
- Total bathrooms:3
- Full bathrooms:2
- Half bathrooms:1
- Living area:2,122 sq. ft.
Heating and cooling
- Cooling:Heat Pump, Zoned
- Heating:Electric, Heat Pump, Zoned
Structure and exterior
- Roof:Shingle
- Year built:1982
- Building area:2,122 sq. ft.
- Lot area:0.52 Acres
Schools
- High school:James River
- Middle school:Robious
- Elementary school:Crestwood
Utilities
- Water:Public
- Sewer:Public Sewer
Finances and disclosures
- Price:$430,000
- Price per sq. ft.:$202.64
- Tax amount:$3,896 (2024)
New listings near 7710 Lake Shore Drive
- New
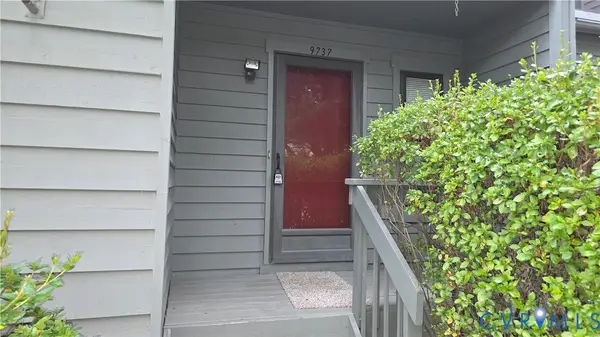 $320,000Active3 beds 3 baths1,505 sq. ft.
$320,000Active3 beds 3 baths1,505 sq. ft.9737 Groundhog Drive, North Chesterfield, VA 23235
MLS# 2524700Listed by: P E REAL ESTATE - New
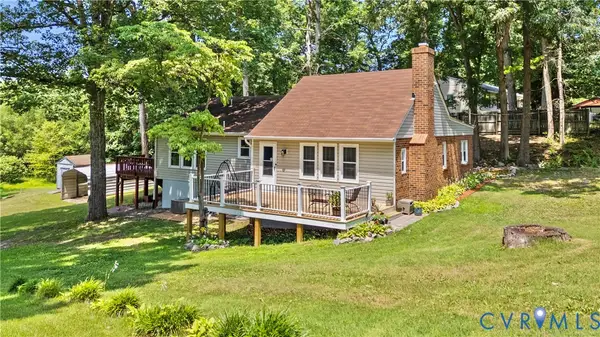 $399,900Active4 beds 2 baths1,832 sq. ft.
$399,900Active4 beds 2 baths1,832 sq. ft.10050 S General Boulevard, North Chesterfield, VA 23237
MLS# 2525199Listed by: REAL BROKER LLC - New
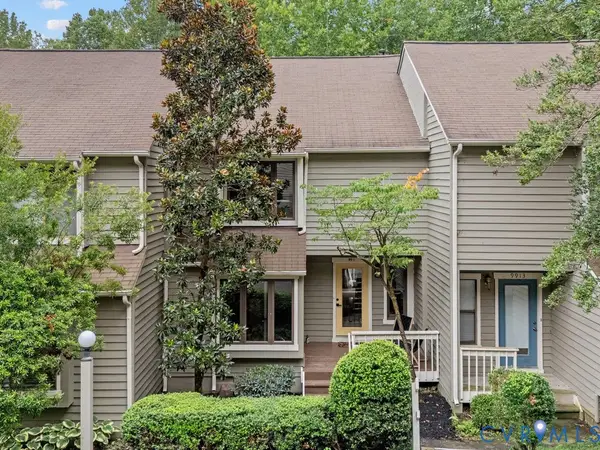 $325,000Active3 beds 3 baths1,505 sq. ft.
$325,000Active3 beds 3 baths1,505 sq. ft.9911 Groundhog Drive, North Chesterfield, VA 23235
MLS# 2525103Listed by: RIVER CITY ELITE PROPERTIES - REAL BROKER - New
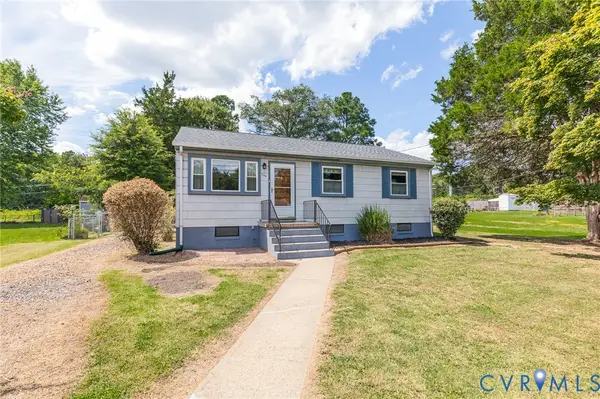 $299,900Active3 beds 1 baths1,064 sq. ft.
$299,900Active3 beds 1 baths1,064 sq. ft.1106 Kingsport Lane, North Chesterfield, VA 23225
MLS# 2523878Listed by: REALTY RICHMOND - New
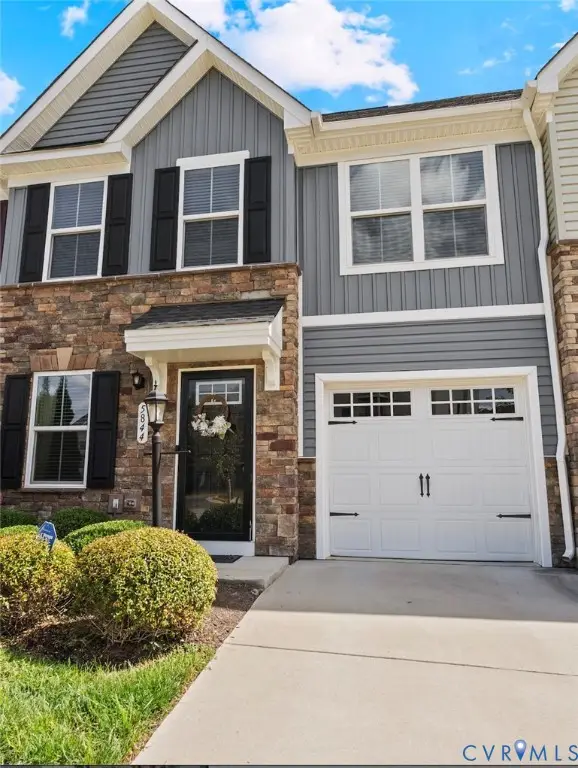 $355,000Active3 beds 3 baths1,530 sq. ft.
$355,000Active3 beds 3 baths1,530 sq. ft.5844 Addison Gate Drive, North Chesterfield, VA 23234
MLS# 2524477Listed by: KW METRO CENTER - New
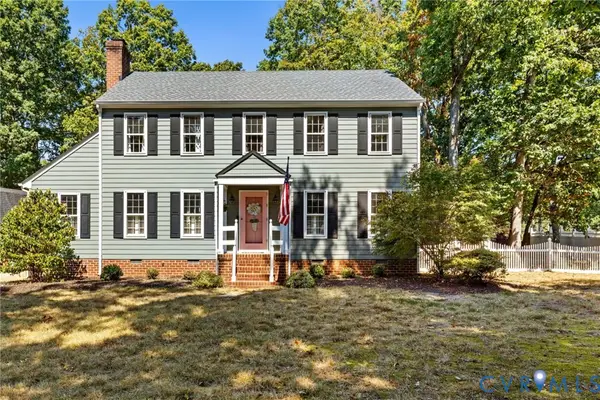 $484,900Active4 beds 3 baths1,957 sq. ft.
$484,900Active4 beds 3 baths1,957 sq. ft.2764 Williamswood Road, North Chesterfield, VA 23235
MLS# 2524506Listed by: LONG & FOSTER REALTORS - New
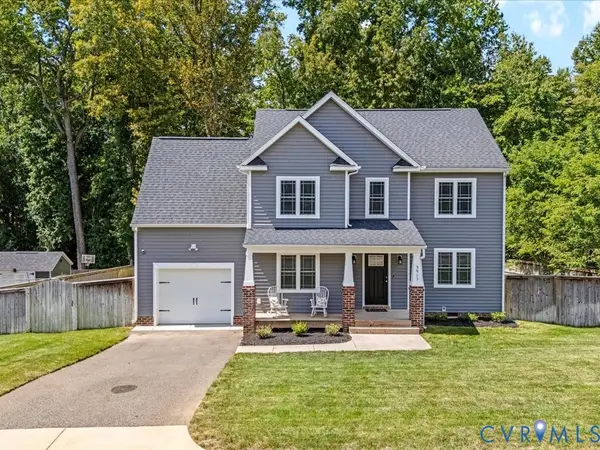 Listed by ERA$440,000Active4 beds 3 baths2,112 sq. ft.
Listed by ERA$440,000Active4 beds 3 baths2,112 sq. ft.5913 Autumnleaf Drive, North Chesterfield, VA 23234
MLS# 2524725Listed by: ERA WOODY HOGG & ASSOC - New
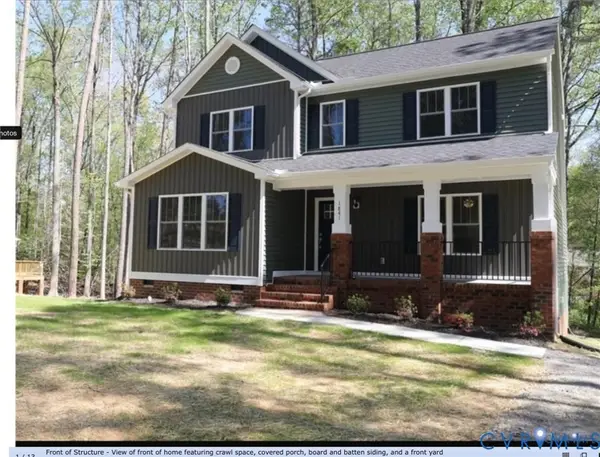 $495,000Active3 beds 4 baths2,306 sq. ft.
$495,000Active3 beds 4 baths2,306 sq. ft.4110 Fordham Road, North Chesterfield, VA 23236
MLS# 2524974Listed by: SPRING HILL REAL ESTATE - New
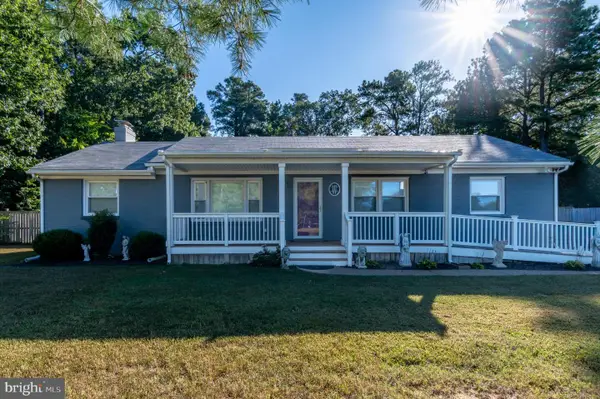 $364,900Active3 beds 2 baths1,482 sq. ft.
$364,900Active3 beds 2 baths1,482 sq. ft.701 N Courthouse Rd, NORTH CHESTERFIELD, VA 23236
MLS# VACF2001262Listed by: KEETON & CO. REAL ESTATE
