8600 Chester Forest Lane, North Chesterfield, VA 23237
Local realty services provided by:ERA Woody Hogg & Assoc.
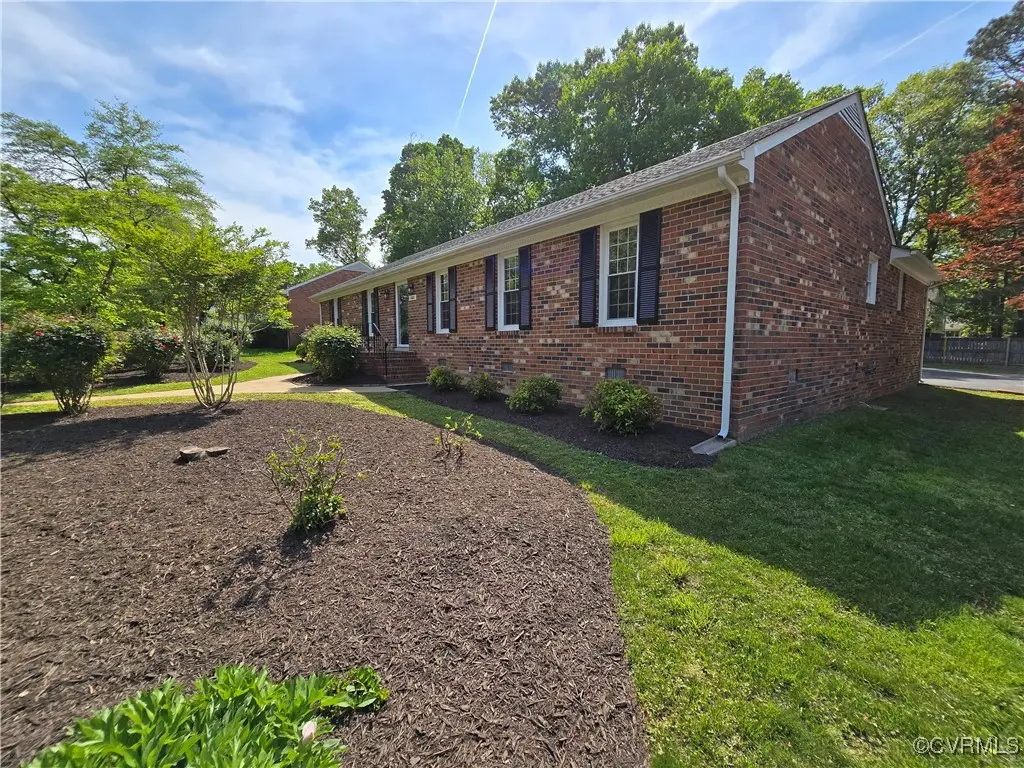
8600 Chester Forest Lane,North Chesterfield, VA 23237
$425,000
- 3 Beds
- 3 Baths
- - sq. ft.
- Single family
- Sold
Listed by:bill watson
Office:boyd realty group
MLS#:2510721
Source:RV
Sorry, we are unable to map this address
Price summary
- Price:$425,000
About this home
Captivating Brick Ranch on Expansive Corner Lot! Welcome to your dream home! This stunning & stately brick ranch boasts a beautifully landscaped corner lot, offering both curb appeal and privacy. Step into a world of comfort with a paved side driveway and a spacious 2.5-car garage, perfect for all your vehicles and storage needs. Enter through a charming side covered entrance into a sun-soaked sunroom, ideal for relaxation or entertaining. Experience the elegance of NEW LVP flooring throughout the main areas, complemented by beautifully refinished hardwood floors in the formal dining room, living room, and bedrooms. The heart of the home is a showstopper kitchen featuring NEW shaker cabinets, quartz countertops, and stainless steel appliances, flowing seamlessly into a cozy great room adorned with a brick fireplace and ceiling fan—an entertainer’s paradise! Three fully remodeled bathrooms showcase luxurious shaker cabinetry, quartz tops, and high-end fixtures, providing tranquility and style. Additional highlights include a new roof, replacement windows, a rear paver patio, lighting in bedroom closets, and a professionally landscaped yard. Don’t miss your chance to own this extraordinary home! Schedule your showing today!
Contact an agent
Home facts
- Year built:1979
- Listing Id #:2510721
- Added:113 day(s) ago
- Updated:August 22, 2025 at 07:23 AM
Rooms and interior
- Bedrooms:3
- Total bathrooms:3
- Full bathrooms:2
- Half bathrooms:1
Heating and cooling
- Cooling:Central Air
- Heating:Electric
Structure and exterior
- Roof:Composition
- Year built:1979
Schools
- High school:Bird
- Middle school:Salem
- Elementary school:Beulah
Utilities
- Water:Public
- Sewer:Public Sewer
Finances and disclosures
- Price:$425,000
- Tax amount:$3,182 (2025)
New listings near 8600 Chester Forest Lane
- New
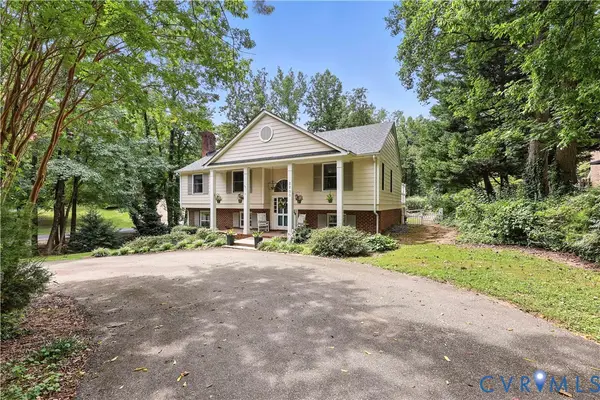 $599,900Active4 beds 3 baths2,968 sq. ft.
$599,900Active4 beds 3 baths2,968 sq. ft.3200 Scherer Drive, North Chesterfield, VA 23235
MLS# 2522944Listed by: CRAIG VIA REALTY & RELOCATION - New
 $599,950Active4 beds 3 baths2,630 sq. ft.
$599,950Active4 beds 3 baths2,630 sq. ft.10136 Winston Park Place, North Chesterfield, VA 23235
MLS# 2523481Listed by: NEUMANN & DUNN REAL ESTATE - New
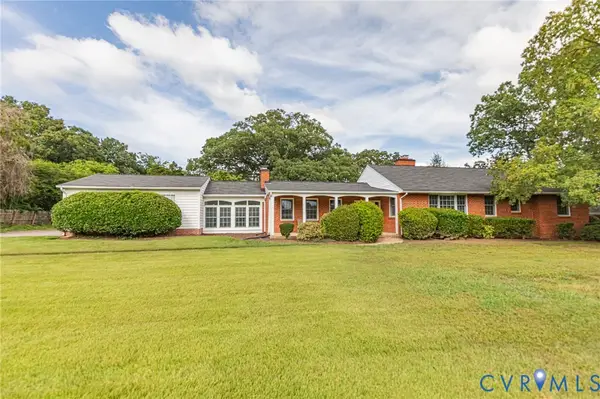 $389,950Active3 beds 2 baths1,665 sq. ft.
$389,950Active3 beds 2 baths1,665 sq. ft.8644 Forest Hill Avenue, North Chesterfield, VA 23235
MLS# 2523417Listed by: LONG & FOSTER REALTORS - New
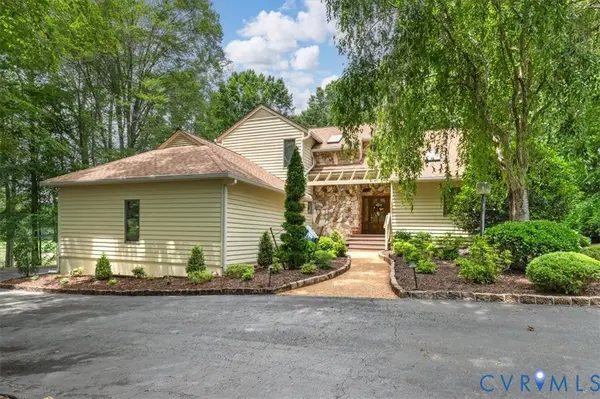 $795,000Active5 beds 4 baths4,187 sq. ft.
$795,000Active5 beds 4 baths4,187 sq. ft.11760 Edenberry Drive, North Chesterfield, VA 23236
MLS# 2523189Listed by: LONG & FOSTER REALTORS - New
 $459,900Active5 beds 4 baths3,036 sq. ft.
$459,900Active5 beds 4 baths3,036 sq. ft.9603 Benbow Court, North Chesterfield, VA 23235
MLS# 2523340Listed by: KEETON & CO REAL ESTATE - Open Sun, 2 to 4pmNew
 $899,900Active5 beds 5 baths4,920 sq. ft.
$899,900Active5 beds 5 baths4,920 sq. ft.11821 Rothbury Drive, North Chesterfield, VA 23236
MLS# 2522834Listed by: VALENTINE PROPERTIES - Open Sat, 1 to 4pmNew
 $215,000Active3 beds 2 baths1,026 sq. ft.
$215,000Active3 beds 2 baths1,026 sq. ft.3618 Meadowdale Boulevard, North Chesterfield, VA 23234
MLS# 2523180Listed by: LONG & FOSTER REALTORS - New
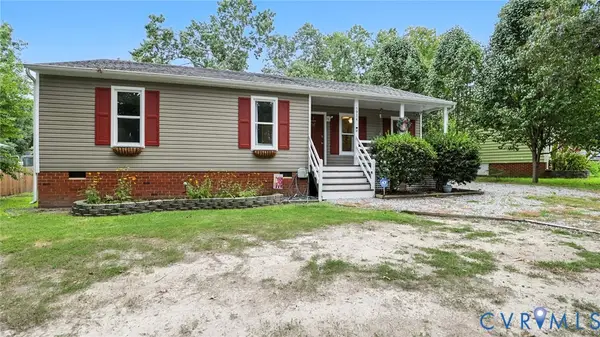 $315,000Active3 beds 2 baths1,193 sq. ft.
$315,000Active3 beds 2 baths1,193 sq. ft.5974 Sara Kay Drive, North Chesterfield, VA 23237
MLS# 2522670Listed by: EXP REALTY LLC - New
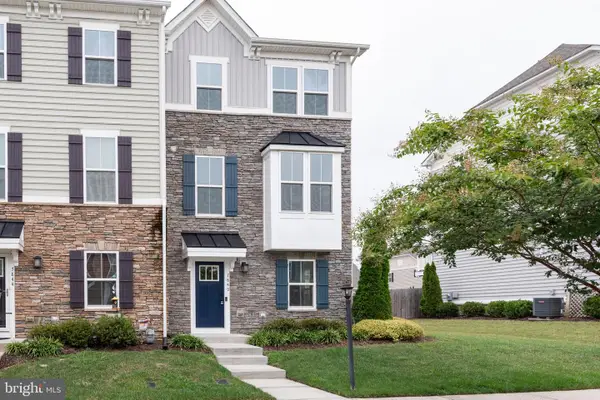 $339,900Active3 beds 3 baths1,778 sq. ft.
$339,900Active3 beds 3 baths1,778 sq. ft.7840 Mint Ln, NORTH CHESTERFIELD, VA 23224
MLS# VACF2001250Listed by: EPIQUE REALTY - Open Sun, 11am to 1pmNew
 $335,000Active3 beds 3 baths1,505 sq. ft.
$335,000Active3 beds 3 baths1,505 sq. ft.9911 Groundhog Drive, North Chesterfield, VA 23235
MLS# 2522898Listed by: RIVER CITY ELITE PROPERTIES - REAL BROKER
