5106 Front Drive, North Dinwiddie, VA 23803
Local realty services provided by:ERA Real Estate Professionals
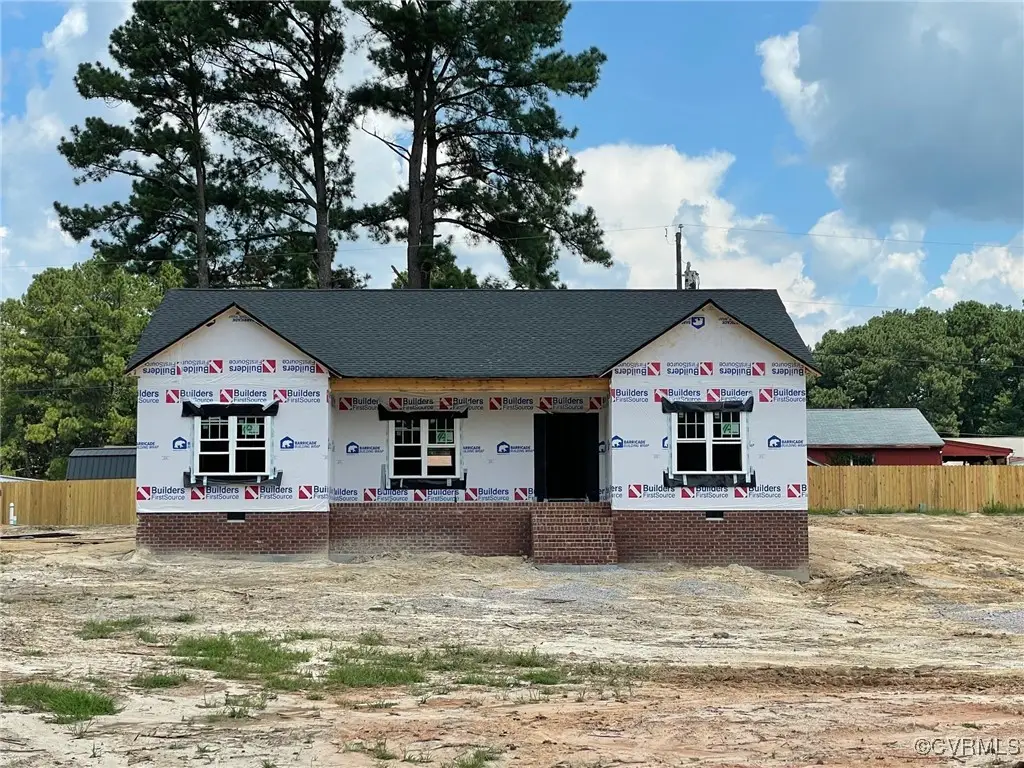
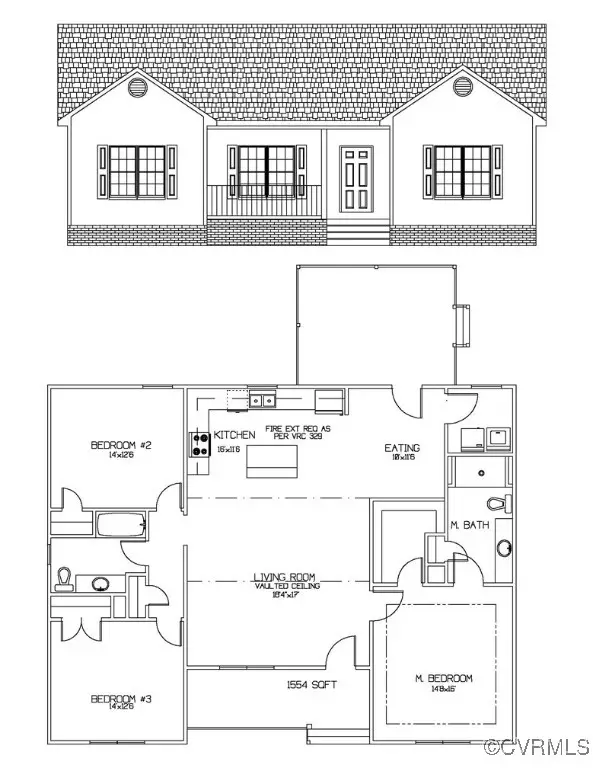
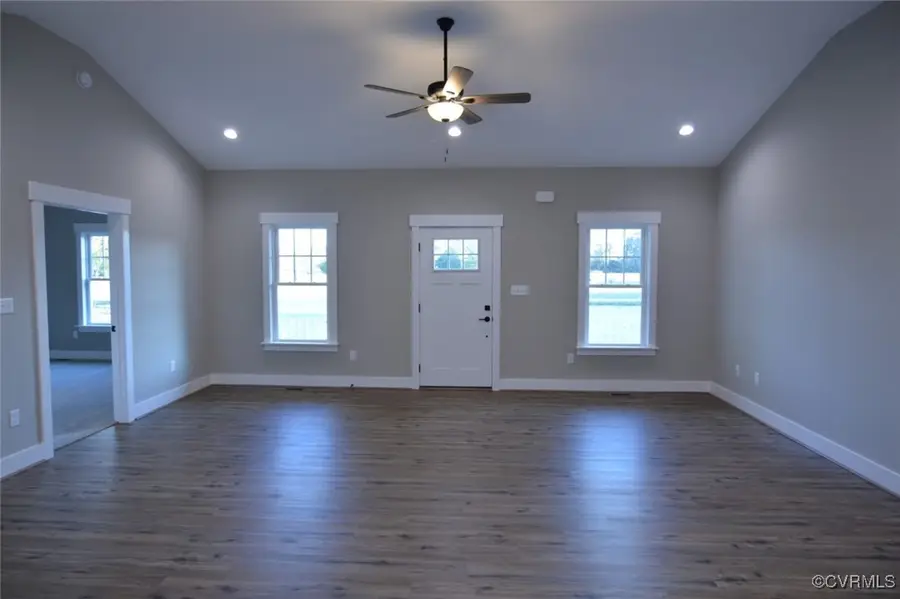
5106 Front Drive,North Dinwiddie, VA 23803
$369,900
- 3 Beds
- 2 Baths
- 1,640 sq. ft.
- Single family
- Active
Listed by:michael may
Office:harris & assoc, inc
MLS#:2519732
Source:RV
Price summary
- Price:$369,900
- Price per sq. ft.:$225.55
About this home
This home is under construction with an expected completion date towards the end of September. Custom-built Rancher with Craftsman Accents and many unique quality upgrades. Concrete and Brick Front Porch, 21' x 5'. Covered rear porch/deck, 12' x 16' with white vinyl railings. As you enter the home, you will be welcomed by Luxury Vinyl Plank Flooring throughout the main areas with carpet in the bedrooms. The great room features a vaulted ceiling, recessed lighting, and a ceiling fan. Custom Kitchen with Island, recessed lighting, under-counter lighting, pantry cabinet and pantry closet, soft-close drawers/doors, pendant lighting, and a 4-piece SS appliance package. The laundry room offers custom wall cabinets over the washer and dryer area with under-counter lighting as a bonus. The primary bedroom offers a tray ceiling with recessed lights, ceiling fan, and carpeted floors. There is an attached huge walk-in closet and a primary bath with a 5' shower stall, 6' double bowl vanity with cultured marble top, and linen closet. The two additional bedrooms have ceiling fans, carpet flooring, and large closets. This home offers plenty of closet storage plus a pull-down attic stairway with a floored storage area. The Builder is willing to pay for a 2-1 Buydown or $3,000 towards closing costs if the Purchaser is willing to use the Builder's Preferred Lender.
Contact an agent
Home facts
- Year built:2025
- Listing Id #:2519732
- Added:30 day(s) ago
- Updated:August 14, 2025 at 02:31 PM
Rooms and interior
- Bedrooms:3
- Total bathrooms:2
- Full bathrooms:2
- Living area:1,640 sq. ft.
Heating and cooling
- Cooling:Heat Pump
- Heating:Electric, Heat Pump
Structure and exterior
- Roof:Shingle
- Year built:2025
- Building area:1,640 sq. ft.
- Lot area:0.59 Acres
Schools
- High school:Dinwiddie
- Middle school:Dinwiddie
- Elementary school:Southside
Utilities
- Water:Public
- Sewer:Public Sewer
Finances and disclosures
- Price:$369,900
- Price per sq. ft.:$225.55
- Tax amount:$192 (2025)
New listings near 5106 Front Drive
- Coming Soon
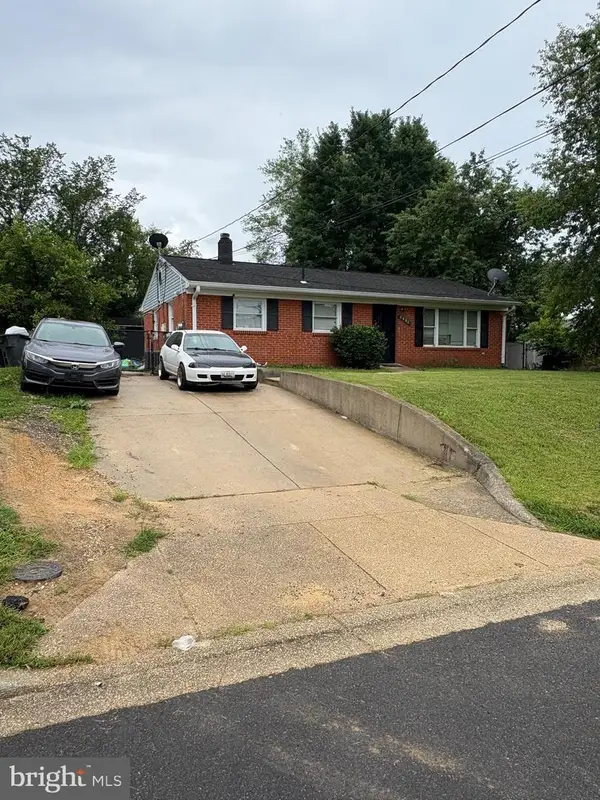 $440,000Coming Soon4 beds 2 baths
$440,000Coming Soon4 beds 2 baths2901 Capri Dr, FORT WASHINGTON, MD 20744
MLS# MDPG2163602Listed by: SAMSON PROPERTIES - New
 $529,000Active3 beds 2 baths2,118 sq. ft.
$529,000Active3 beds 2 baths2,118 sq. ft.7536 Abbington Dr, OXON HILL, MD 20745
MLS# MDPG2163446Listed by: LONG & FOSTER REAL ESTATE, INC. - Coming Soon
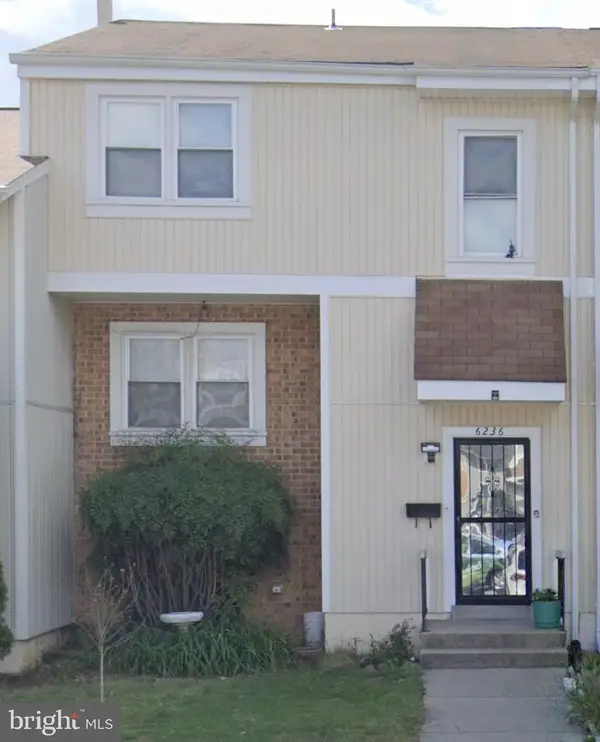 $335,000Coming Soon3 beds 3 baths
$335,000Coming Soon3 beds 3 baths6236 Targon Ct, FORT WASHINGTON, MD 20744
MLS# MDPG2163302Listed by: KELLER WILLIAMS REALTY - New
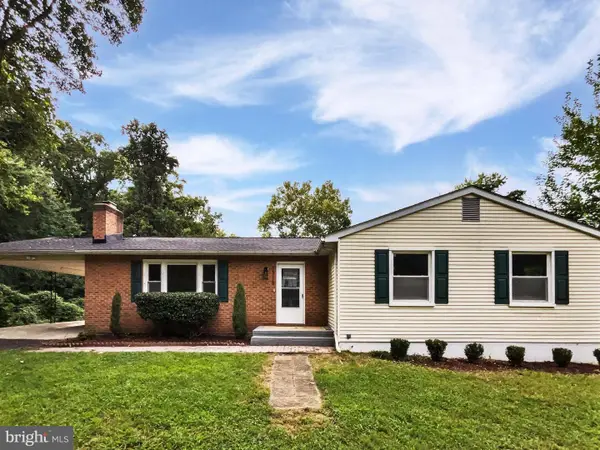 $475,000Active4 beds 3 baths1,488 sq. ft.
$475,000Active4 beds 3 baths1,488 sq. ft.1715 Calais Ct, OXON HILL, MD 20745
MLS# MDPG2163338Listed by: OPEN DOOR BROKERAGE, LLC - New
 $829,000Active3 beds 5 baths3,416 sq. ft.
$829,000Active3 beds 5 baths3,416 sq. ft.607 Skiff Way, OXON HILL, MD 20745
MLS# MDPG2163082Listed by: LONG & FOSTER REAL ESTATE, INC. - New
 $298,000Active3 beds 3 baths1,899 sq. ft.
$298,000Active3 beds 3 baths1,899 sq. ft.7208 Wood Hollow Ter, FORT WASHINGTON, MD 20744
MLS# MDPG2162734Listed by: ST. CHARLES REALTY, LLC - New
 $475,000Active5 beds 3 baths2,734 sq. ft.
$475,000Active5 beds 3 baths2,734 sq. ft.4901 Maury Pl, OXON HILL, MD 20745
MLS# MDPG2163024Listed by: SAMSON PROPERTIES - Coming Soon
 $125,000Coming Soon1 beds 1 baths
$125,000Coming Soon1 beds 1 baths554 Wilson Bridge Dr #6755a, OXON HILL, MD 20745
MLS# MDPG2163020Listed by: COLDWELL BANKER REALTY - WASHINGTON - New
 $186,000Active2 beds 2 baths1,056 sq. ft.
$186,000Active2 beds 2 baths1,056 sq. ft.3330 Huntley Square Dr #a2, TEMPLE HILLS, MD 20748
MLS# MDPG2161390Listed by: FAIRFAX REALTY SELECT - Open Sun, 12 to 3pmNew
 $355,000Active3 beds 3 baths1,376 sq. ft.
$355,000Active3 beds 3 baths1,376 sq. ft.6113 Brandyhall Ct, FORT WASHINGTON, MD 20744
MLS# MDPG2161130Listed by: BERKSHIRE HATHAWAY HOMESERVICES PENFED REALTY
